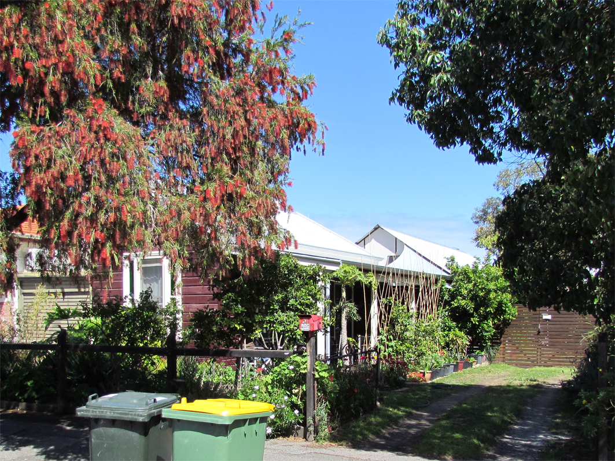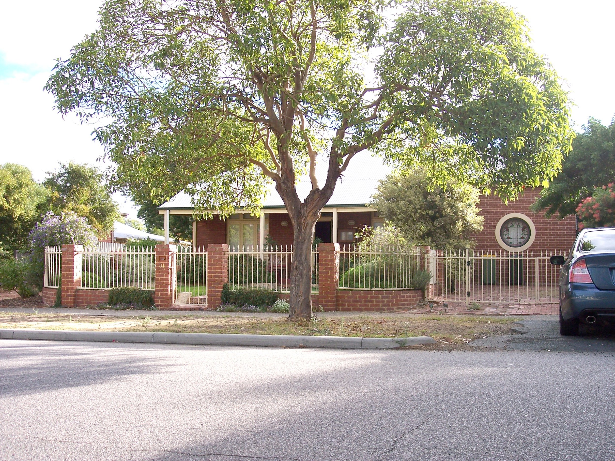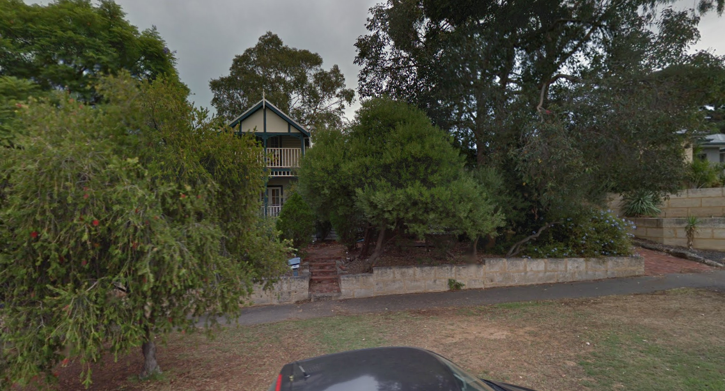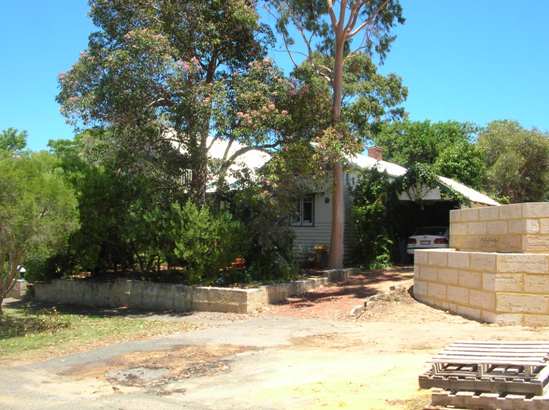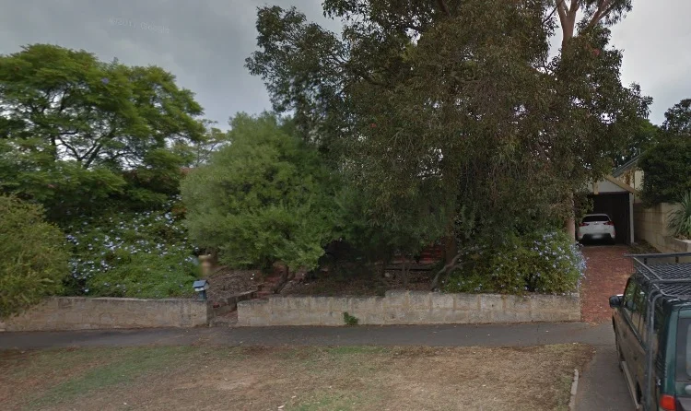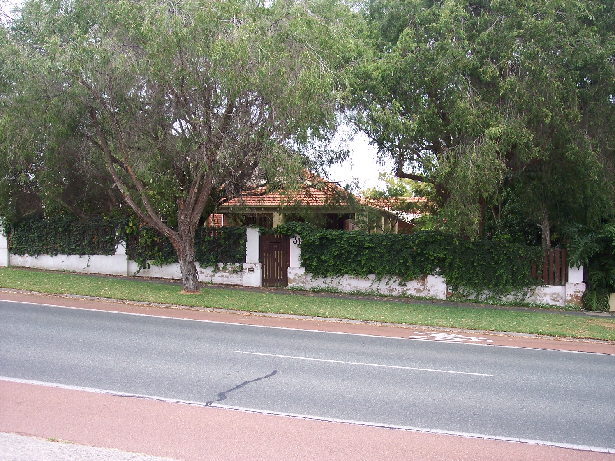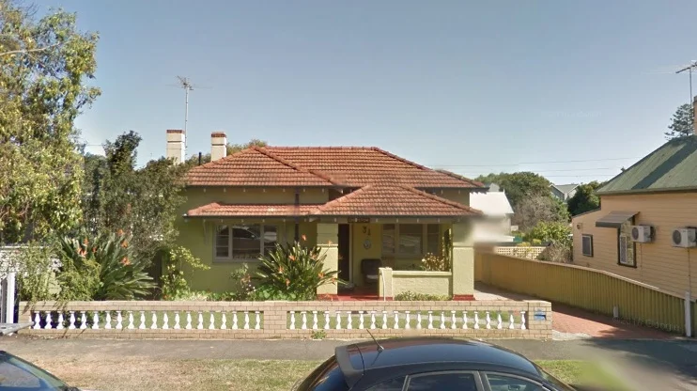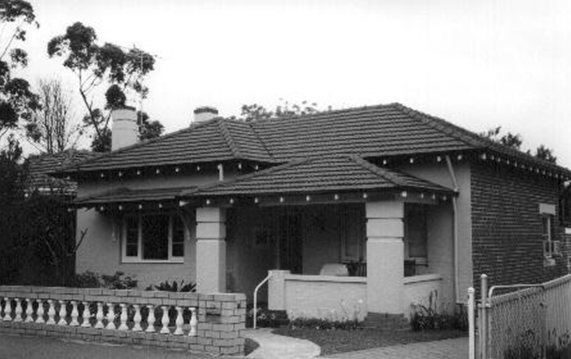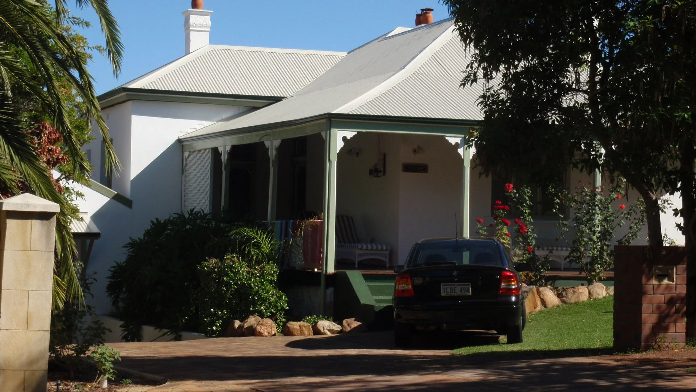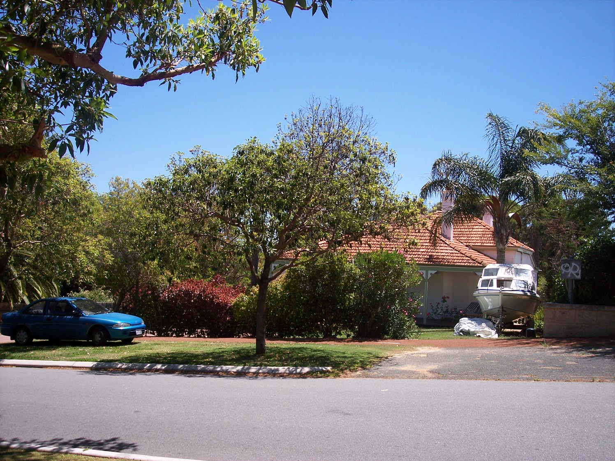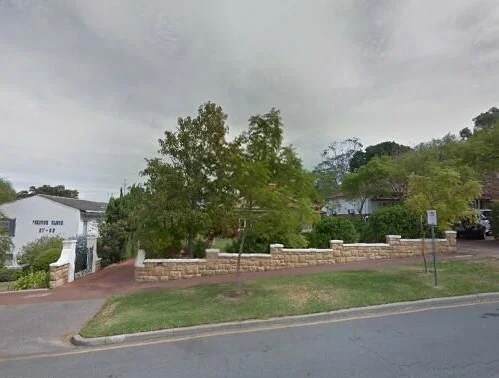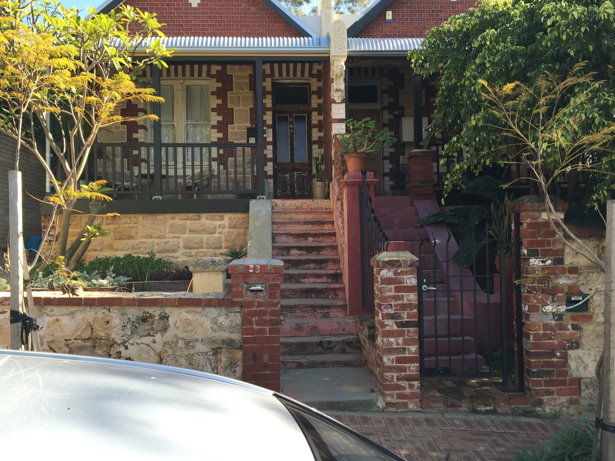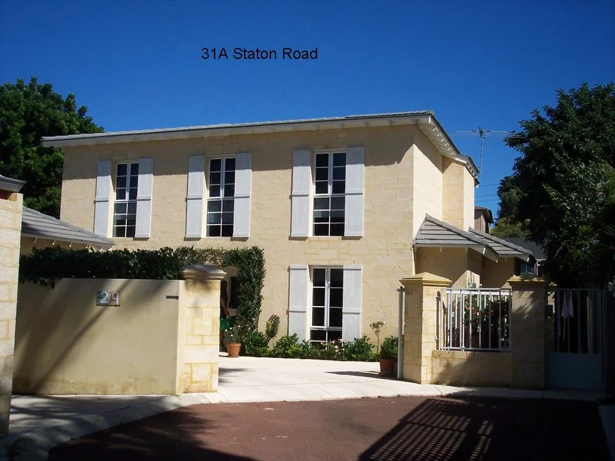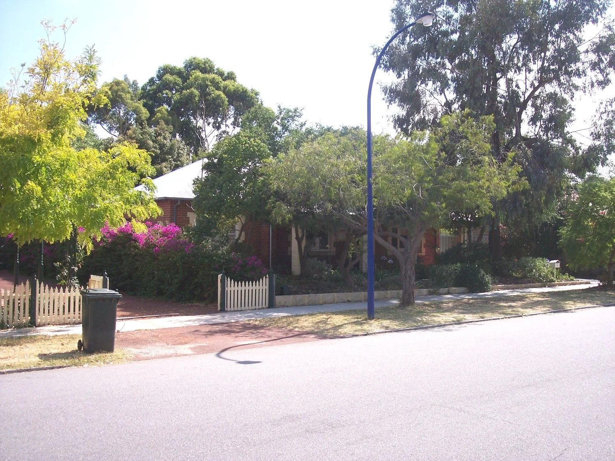HISTORY
1920 East Fremantle—Stone House, 4 rooms, all conveniences; sewered; £400; also others, from £320 to £1,500 Harry Davies and Co., House and Land agents, corner Canning-rd, and GIyde-st., East Fremantle. (reference)
1945 Engagement of Bernice May (AWAS), third daughter of Mrs. and the late Mr. D. Rob of Fox-street. Narrogin, to Raymond (RAN), third son of Mrs. E. Taylor, of 31 Canning-road. East Fremantle. (reference)
1945 Footballer Safe. Mrs. E. M. Taylor of 31 Canning Highway, East Fremantle has received a brief pencilled note from her son Private E. G. Taylor, of the 2/4th Machinegun Battalion, stating that he is (?) and well, hopes to be home soon. He also asked her to advise mother of Wally Kenny that he is with him and is “O.K.” Kenny is a well-known footballer, having succeeded Dave Woods as goal-keeper for East Fremantle. He then went to the goldfields for twelve months. He played football there, returned to the coast where he transferred to South Fremantle. He and Taylor were captured in Singapore, have been held in Malayan camps. Taylor enlisted at Carnarvon, was a station-hand before the war. (reference)
1947 In loving memory of Herbert John (Flight/Sgt., R.A.A.F.), presumed killed in air operations over Munich, Germany, January 8, 1945; dearly beloved son of Alice and the late James Williams, of Goomalling and Mullewa, and brother of Jim, Harry and Rosie… dearly loved nephew of Mrs. C. J. Mickle, of East Fremantle. (reference)
RESIDENTS
1914 - 1916: Mickle Mrs. C J. (Confectionery)
1917: Vacant
1918 - 1920: Hoddy, Mrs. Angelina
1921: Davies & Co., Harry (hsc & lan agents)
1922 - 1923: Brown & Sons (produce merchants)
1924 - 1925: Vacant
1926: Mickle, Mrs. C. J.
1927: Vacant
1928- 1930: Gardiner, Mrs. (costume)
1931 - 1933: Wrightson, F. E. (hairdresser & tobacco)
1934 - 1936: Vacant
1937 - 1941: Kemp, Albert J.
1942 - 1944: Morris, Mrs. E. & Witnell, T.
1945 - 1949: Taylor, Mrs. Marjorie


