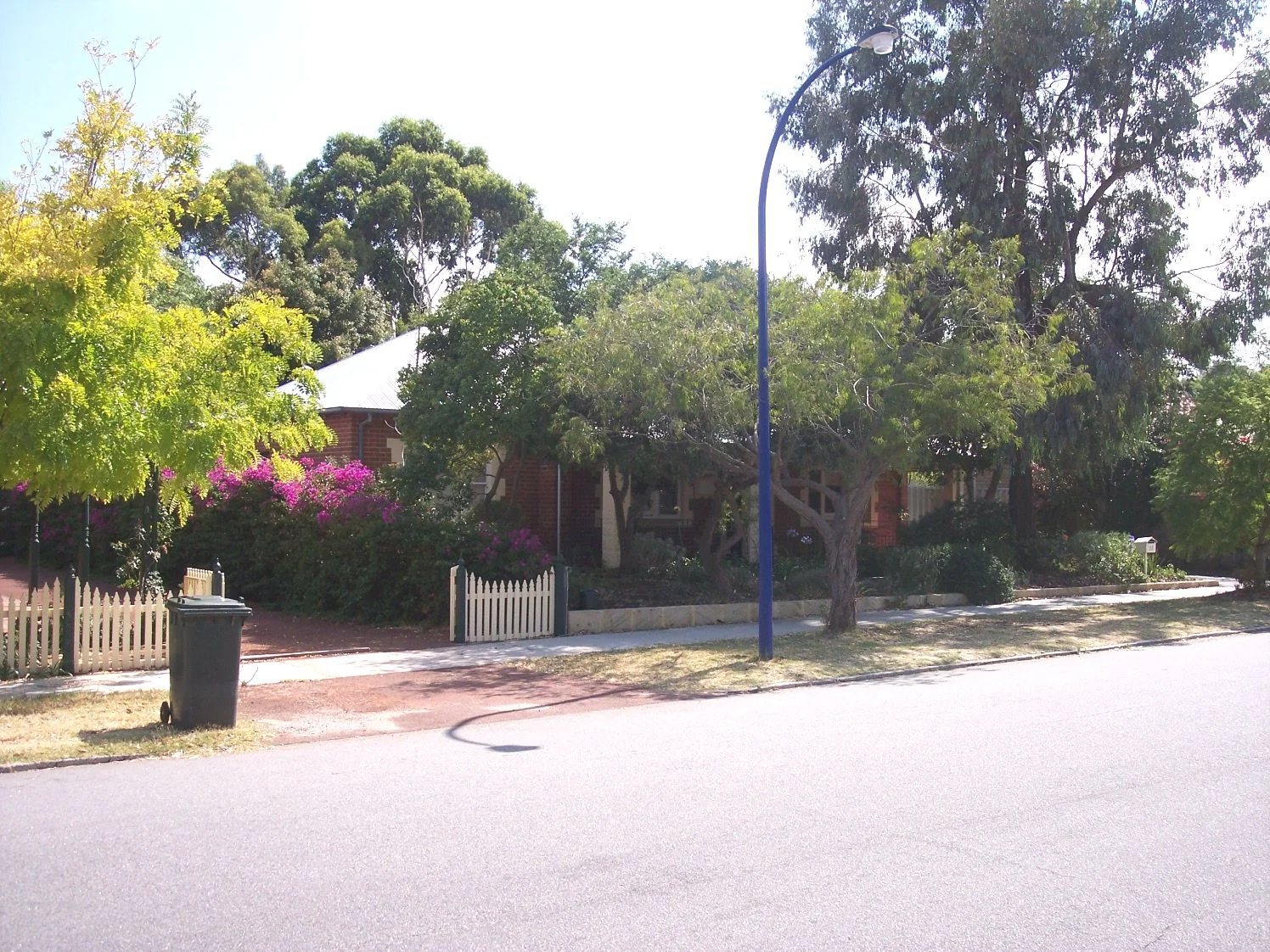ARCHITECTURE
Late Interwar, Bungalow Porch House
No 31 Fraser Street is a single storey house constructed in limestone brick and rendered brick with a hipped corrugated iron roof, replacing the original tiled roof. It is a fine expression of the Inter-War Porch style. There have been extensive modifications to the house with rear additions including a carport to the side. It is asymmetrically composed with a hip roofed porch supported on rendered masonry piers. The porch sits proud of the house. There is a pair of central lead light doors flanked by groups of double hung sashes and fixed light window arrangements with lead lights. Features include rendered architraves and quoining around windows.
HISTORY
AIF 1917, Edward Carter (Regimental number 7286) Occupation Farm Hand, 31 Fraser St, East Fremantle, Western Australia. Single. Age at embarkation 18. Next of Kin, Brother, J.T.Carter of 22 Kimberley Ave, West Leederville, Western Australia. NAA Record AIF Record
1949 Mr. and Mrs. Andrews, of 31 Fraser-st., East Fremantle, have pleasure in announcing the 10th Anniversary of their Wedding, solemnised at St. John's Church of England, Albany, on October 28, 1939, Rev. K. D. Andrews Baxter officiating. (reference)
RESIDENTS
1909 - 1911: Stewart, James
1913: Caesar, Julius
1914: Cooper, Frederick
1915 - 1916: Owen, Matthew W.
1917 - 1918: Carter, John T.
1919 - 1920: Durling, Felix R.
1949: Andrews, James W.

