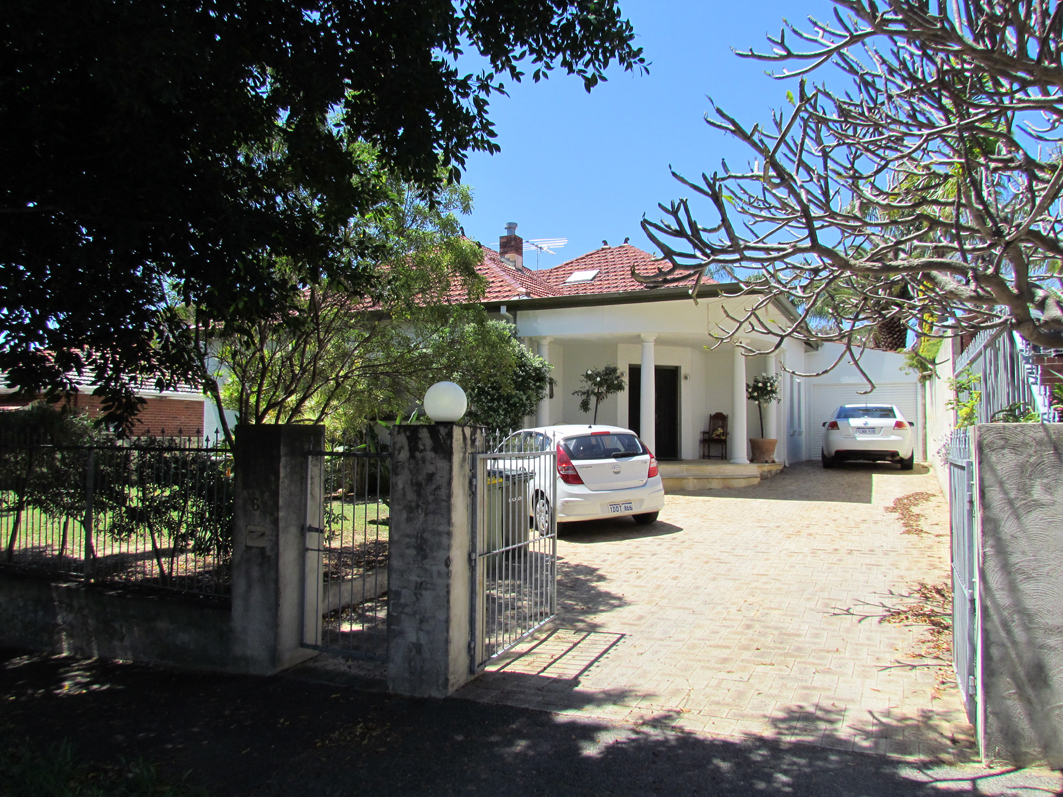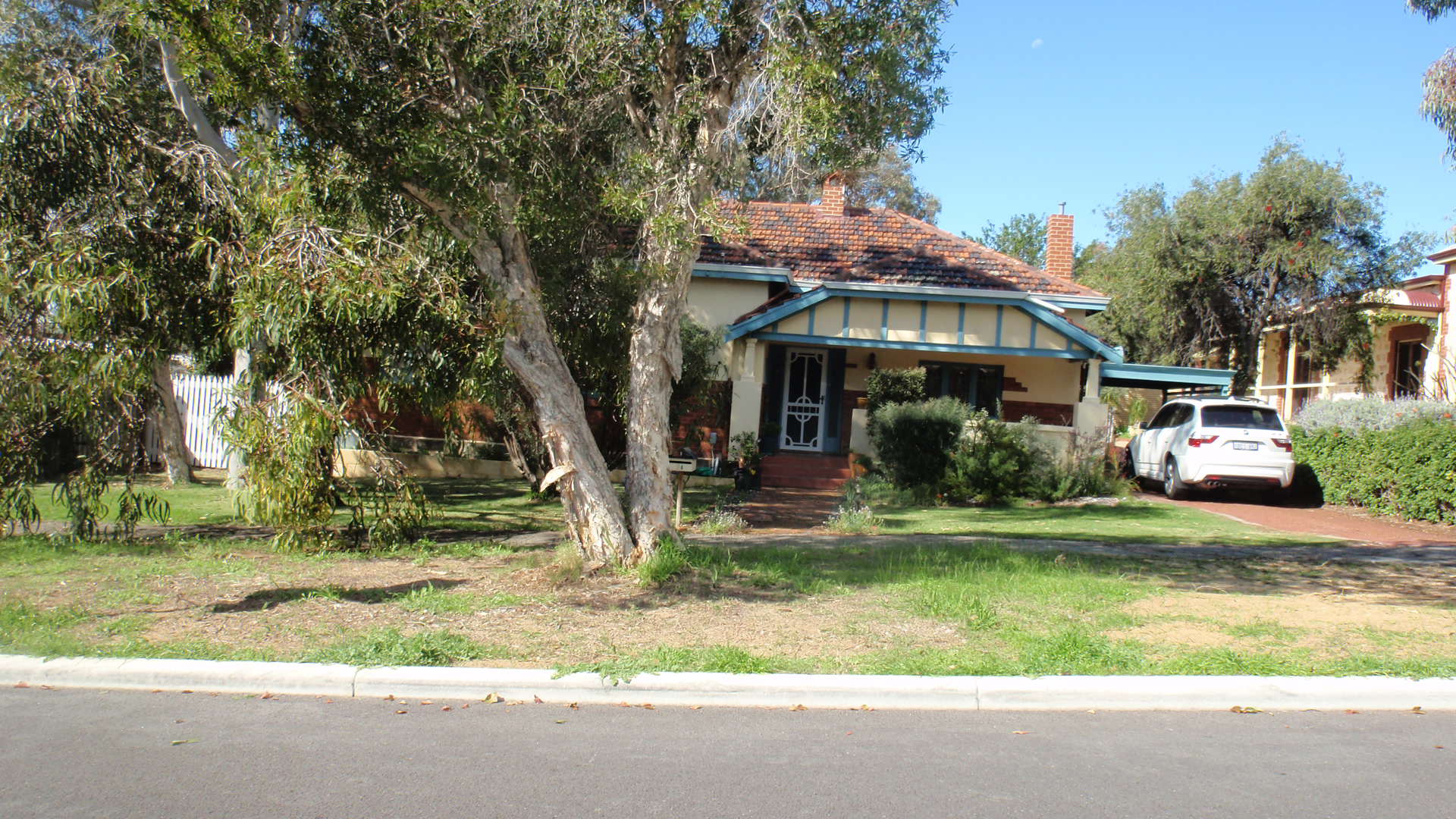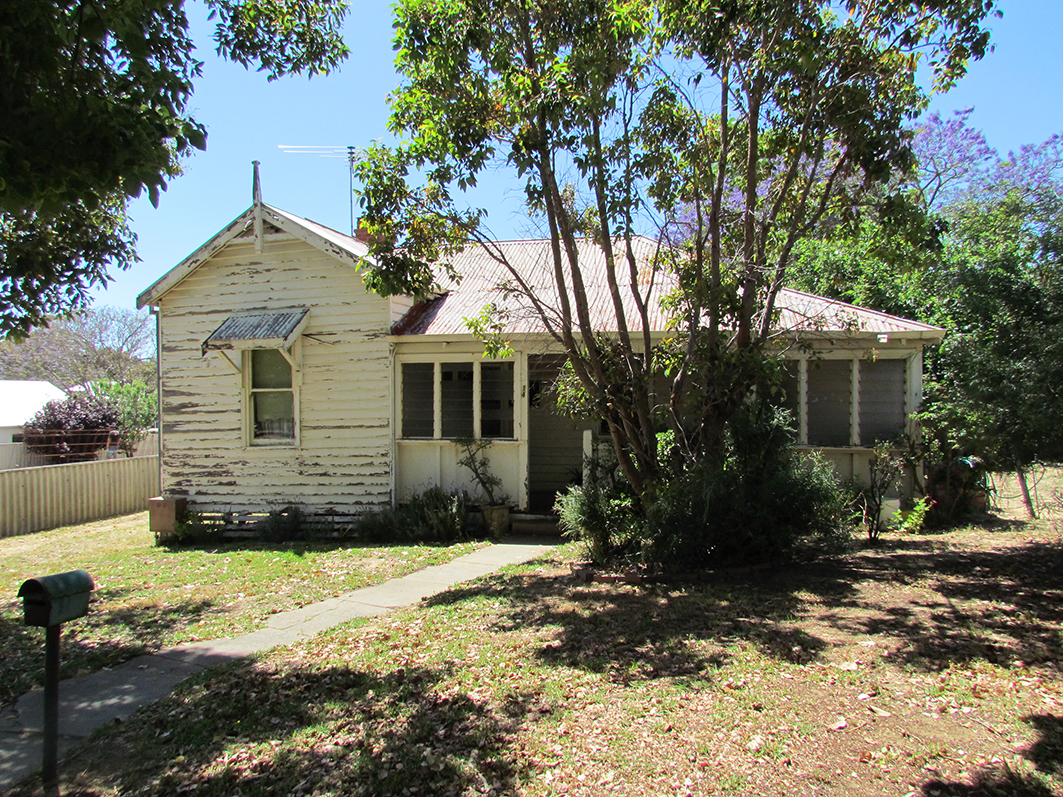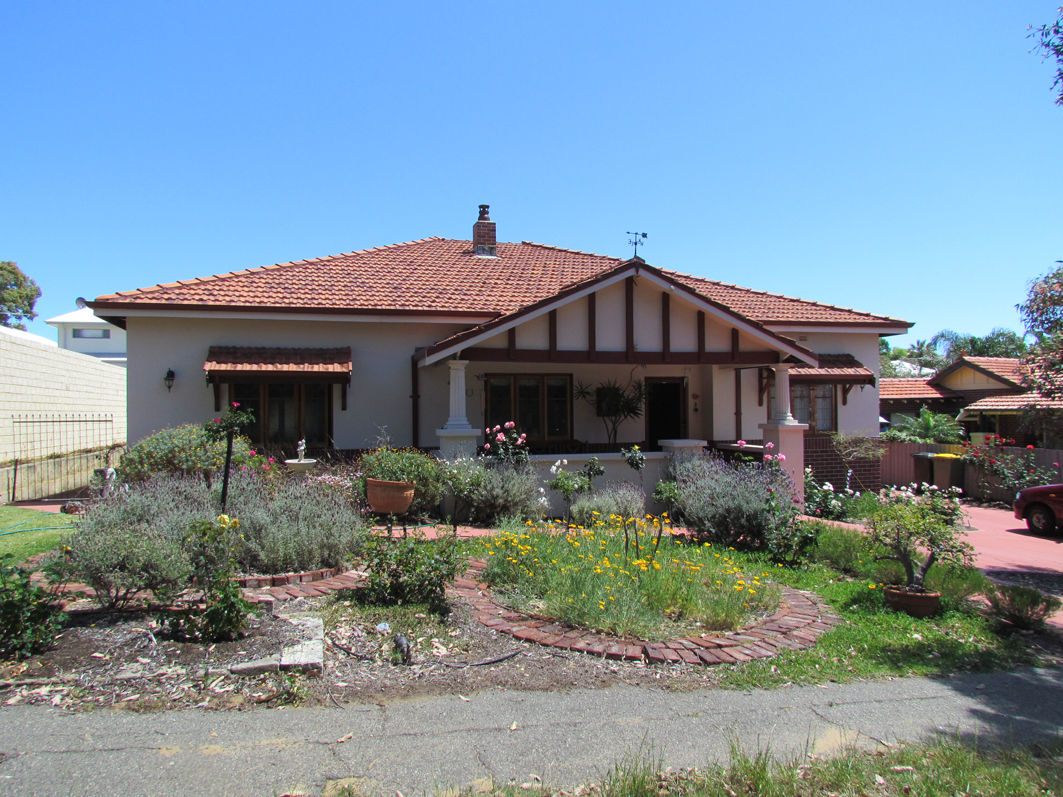ARCHITECTURE
Inter-War Bungalow with Federation Influences
No. 3 Walter Street is a single-storey house constructed in limestone, brick and rendered-brick, with a hipped and gabled, tiled roof. It is a fine expression of the Inter-War Bungalow style. It is asymmetrically composed with a thrust gable bay and a part-width, hip-roofed, return verandah. The verandah is supported on timber posts. A vertical timber balustrade spans between the posts. The gable bay features roughcast-render detailing and a set of casement windows under a sunhood. The entry door is located on the south elevation under the return verandah. The roof is enriched by ram’s horn finials. The place sits on limestone foundations.
HISTORY
1919 The funeral of the late Mr. Frederick William Barrett, late of the Reliance Wood and Coal Yard, South-terrace, Fremantle, took place on Friday afternoon and was well attended. The deceased, who was in his 60th year was highly respected at Fremantle. The chief mourners were Miss D. Barrett (daughter), Messrs. J. R., H., C. C., F. H., and S. Barrett (sons)… (reference)
1924 Birth on August 10, at Hillcrest, North Fremantle, to Mr. and Mrs. Bob Barrett, of Walter-street, East Fremantle—a daughter. Both well. (reference)
1948 One of the loveliest weddings of the season took place...The bridegroom Evan Stephen, only son of Mr. and Mrs. H. A. Devenish, of Helena-st., and the lovely bride, Margaret Joan (Peg) only daughter of Mr. and Mrs. Robert Barrett, of Walter-st., East Fremantle. (reference)
1953 Gas Stove Metters Early Kooka, 4 Jets, with regulator, cream and blue. 3 Walter-st., East Fremantle. (reference)
RESIDENTS
1924 - 1949: Barrett, John Robert
Front View








































































