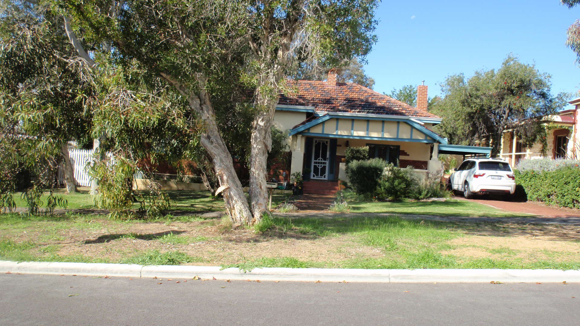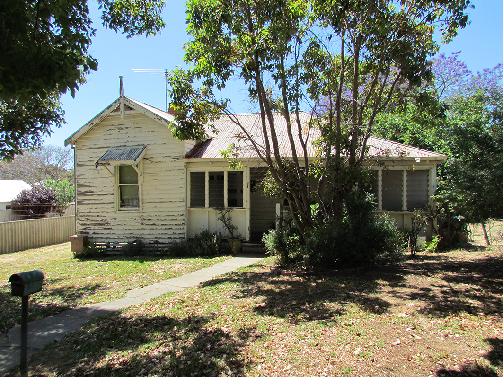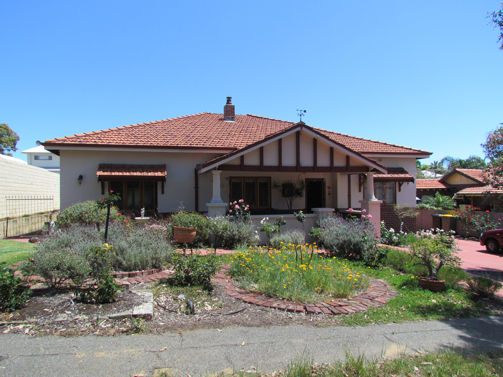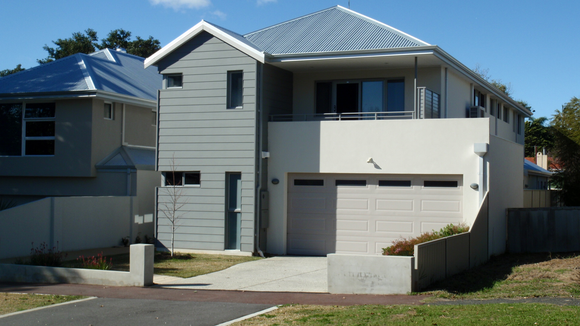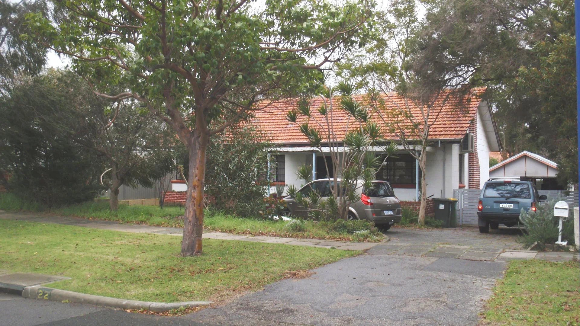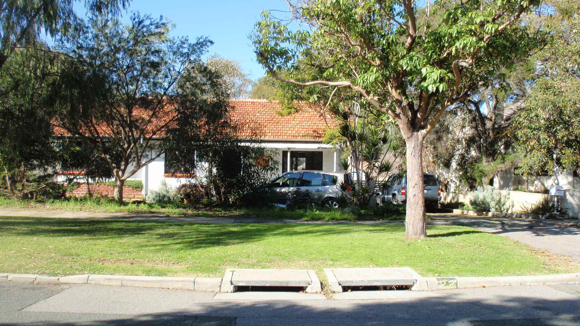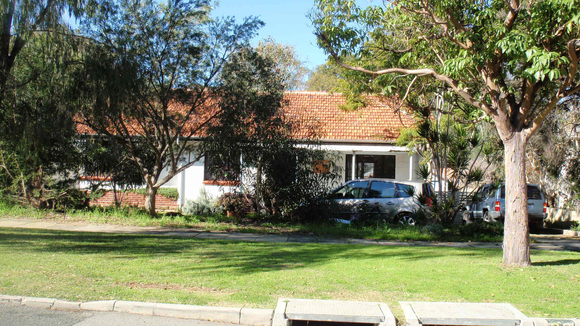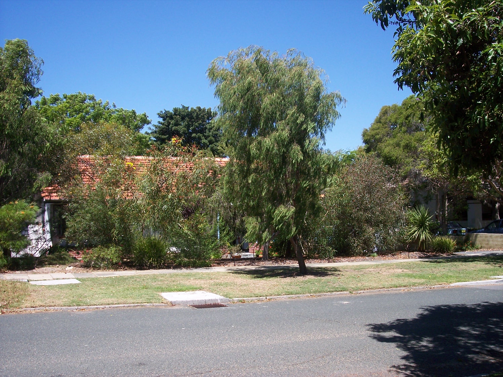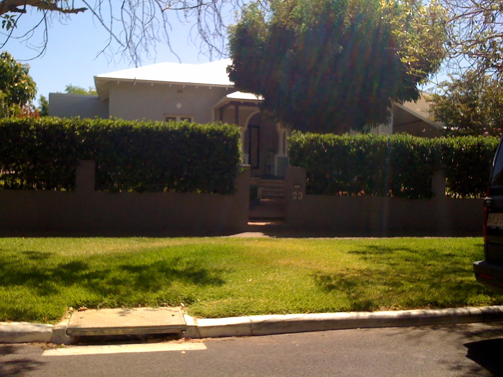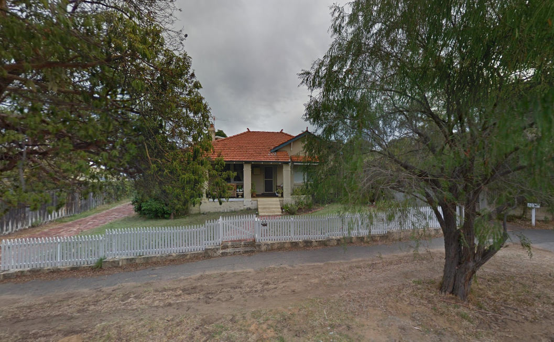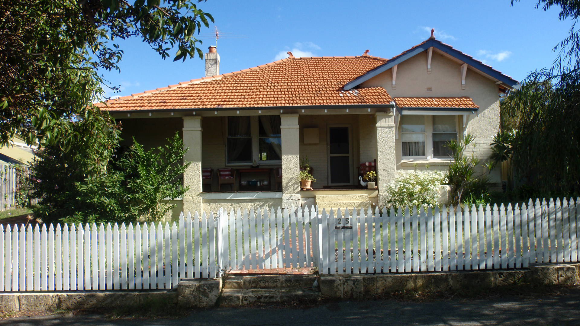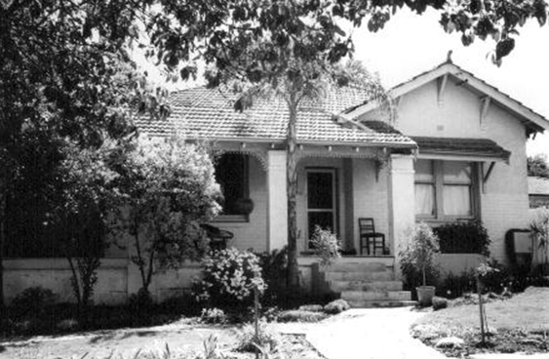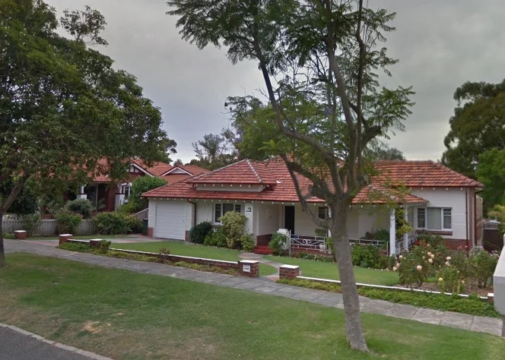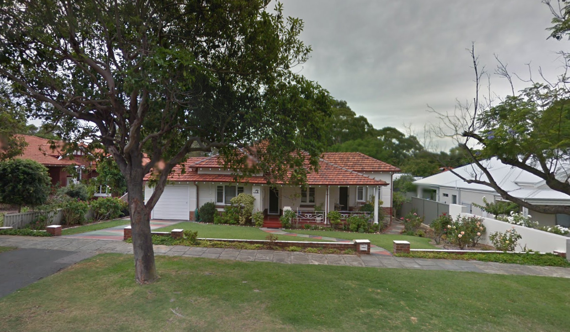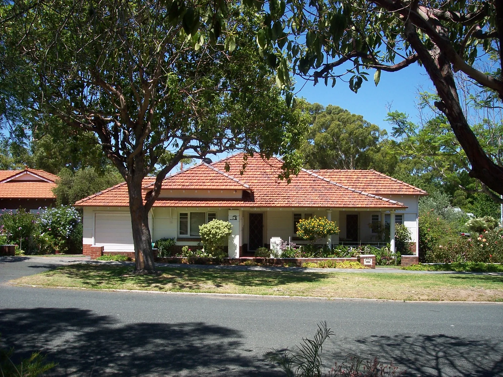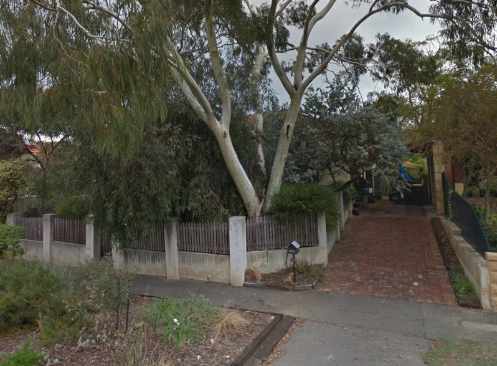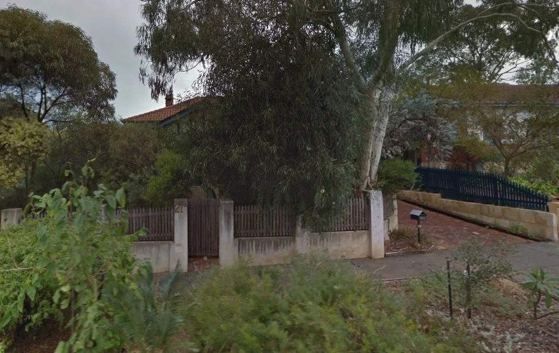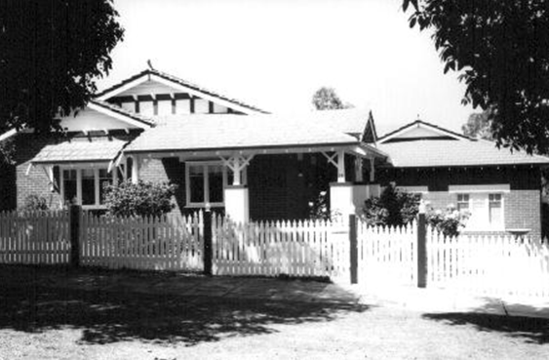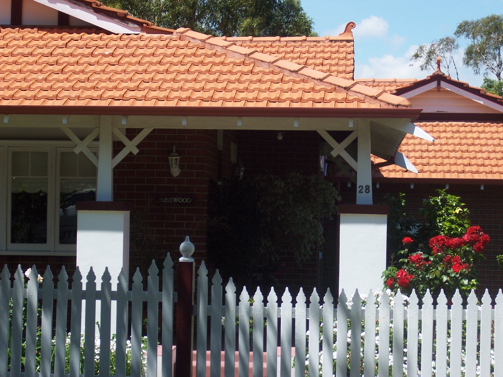1928 Story of German Air Ace COMPANY COOK'S STORY, Mr. A. Maru, a well-known Fremantle sportsman, who was a cook in B. Company, 44th Battalion, A.I.F., during the war had an eye-witness of Richthoffen's last flight…Daily News, 13 January 1928, page 6
1936 FLAPPER TO GRANNY IS SHORT STEP IN W.A. A State-wide search for West Australia's youngest grandmother shows that Mrs. A. Maru, of 17 Walter Street! East Fremantle was 31 years and three months old when, her first grandson was born. Daily Telegraph 27 January 1936, page 5
1937 Death on October 18, at Fremantle Hospital, William (Scotty), dearly loved father and father-in-law, respectively, of Ada and Alex Maru, beloved grandfather of May (Mrs. Roy Corbett), Ciss (Mrs. Don Greenwood) and Alex (Lal) Maru, great grandfather of Roy Corbett; aged 80½ years. Dear Pa has gone to rest. We know that he is free. (reference)
1938 Wanted help—light general. Apply 28 Walter-st., East Fremantle. (reference)
1942 Death of Private Ivan Lacey, at Ruin Ridge, loved nephew of Mr. and Mrs. Alex Maru, cousin Lal; aged 21 years. (reference)
1947 Lost in Fremantle, Gladstone Bag. Would finder post contents (tickets) as they are important and return bag 28 Walter-st., East Fremantle. (reference)
Daily News, 25 March 1947, page 3
Asking for £412 compensation for loss of income and plant and equipment, a man appeared before the Compensation Board of the Western Command in the Local Court today. He is Alexander Dickenson Maru, of Walter Street, East Fremantle. Maru said that on March 25, 1942, he was renting a service station in Fremantle. He had rented the service station to build up a business for his son. The son was being instructed by a qualified mechanic, who, in return, was allowed the use of a workshop attached to the service station rent free.
On March 25, 1942, an Army officer told him that the service station was wanted to house Americans who were arriving and that he would have to get out, Maru added. The officer called again the next day and said he would send down a valuator. That evening another officer saw him and told him the Americans would be moving in the next morning. They did so. Because he was unable to get his equipment out in time, Maru said he asked the Americans if he could leave it where it was. The Americans said it would be all right and might be useful to them. He agreed. Maru said he was not advised by the Hirings Department when the Americans left. The Australian Army then moved in. When he asked the Australians about his plant, Maru said he was told there was nothing there but an air-compressor. Later he was not advised when the Australians left. The key had been returned to the owner, who had let the garage to another man.
Through legal proceedings, Maru said he regained tenancy of the garage. Maru is now appealing for compensation of £2 a week between March, 1942, and early in 1945. He is also asking for £100 to cover the loss of plant.
1949 Engagement. Mr. and Mrs. H.J. Carter, of 8 Chamberlain-street, Cottesloe, have much pleasure in announcing the engagement of their only daughter, Shirley Lillian, to Alexander Ray (Lal), only son of Mr. and Mrs. A. Maru, of 28 Walter-street, East Fremantle. (reference)
1950 Death of William Lacey, Loving brother-in-law of Ada and Alex Maru, uncle of Lal. At rest. (reference)
1951 Wanted Man, light gardening, 3 days weekly. 28 Walter-st., E. Fremantle. (reference)
1953 Thermett Gas Stove, cream, mottle pink; regulator, plate rack, £20. 28 Walter-st., East Fremantle. (reference)
1954 A One-Way Drive Alexander Maru, a Fremantle commission agent, drove his car to the Fremantle Courthouse yesterday but was not allowed to drive it home. Mr. A. L. F. Taylor, R.M., convicted him of drunken driving, and because his licence was suspended, his request for permission to drive home was refused. West Australian, 7 January 1954, page 7
Alexander Dickens Maru died 14 December in 1970 in East Fremantle, aged 87. His son Alexander Roy Maru died aged 94, in 2018. There is a family grave at Fremantle Cemetery.














