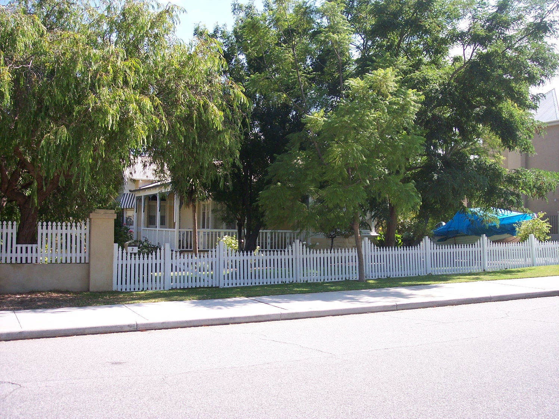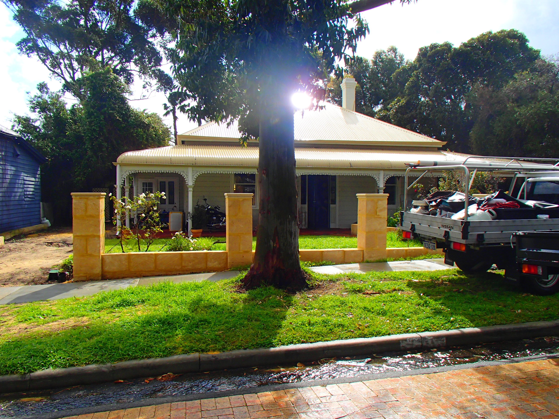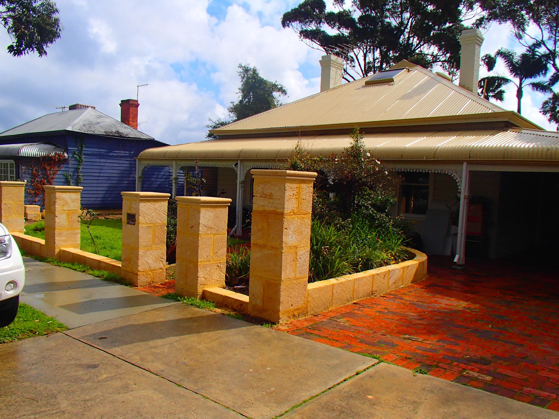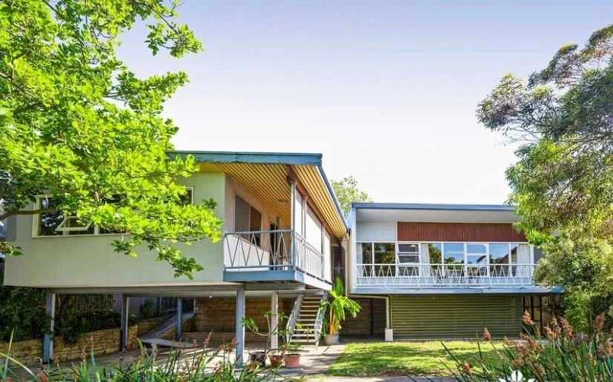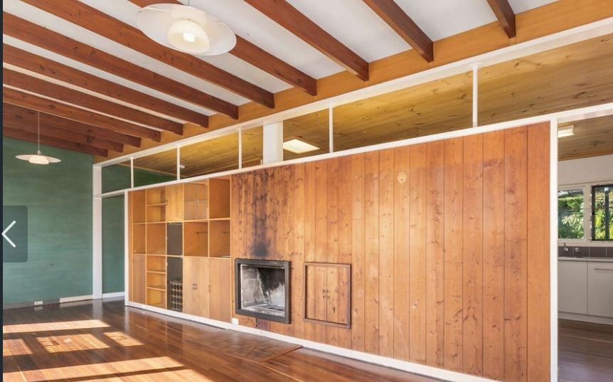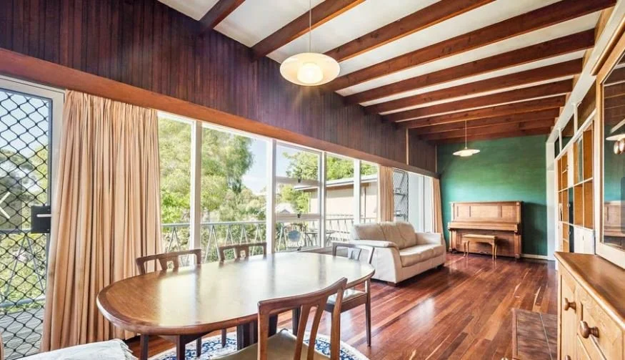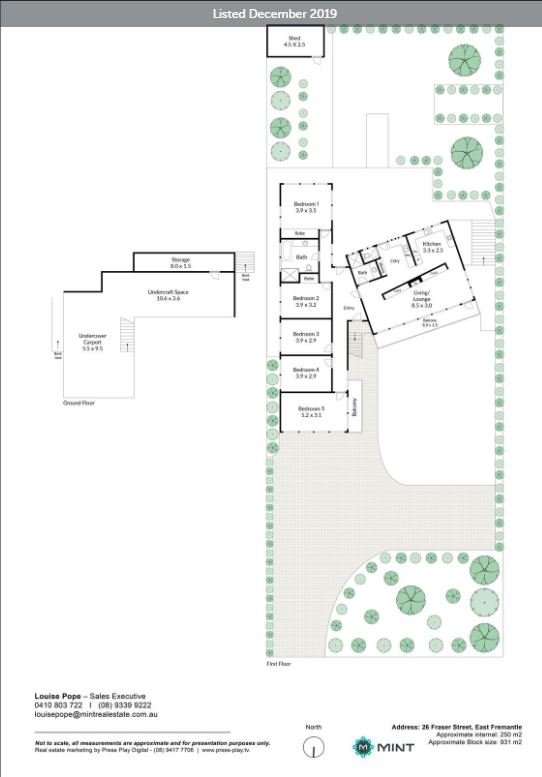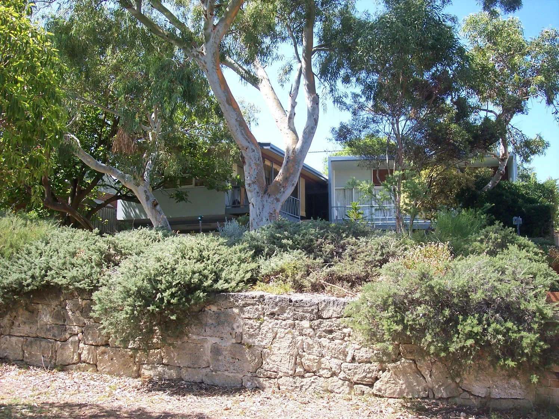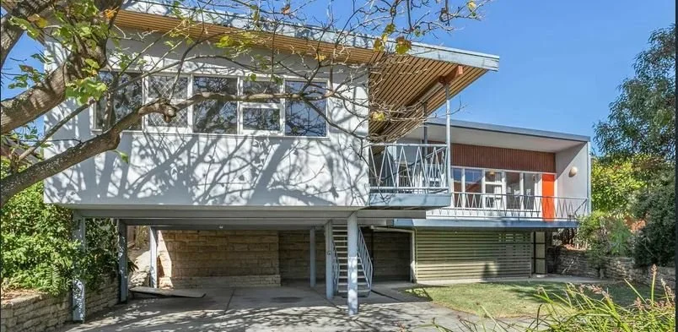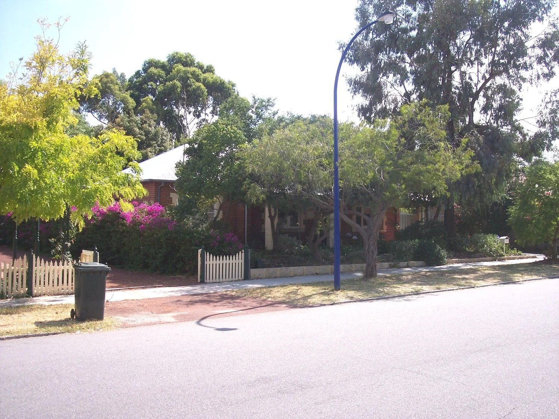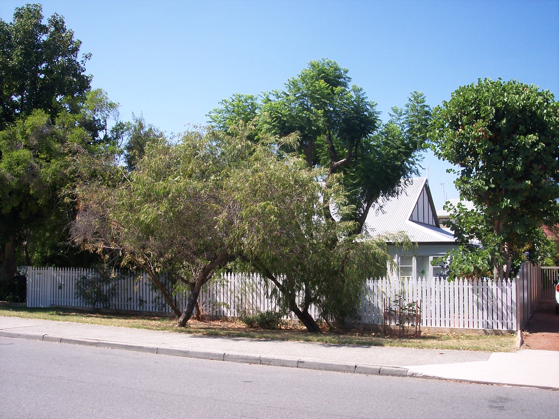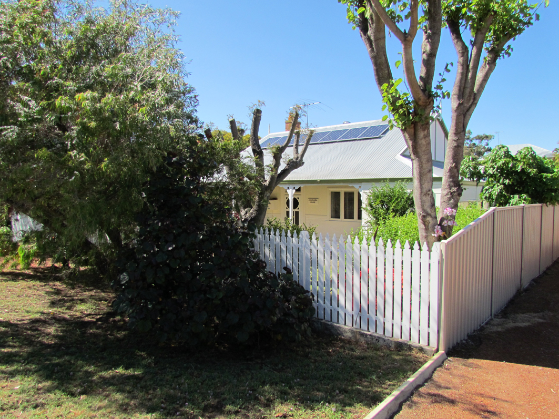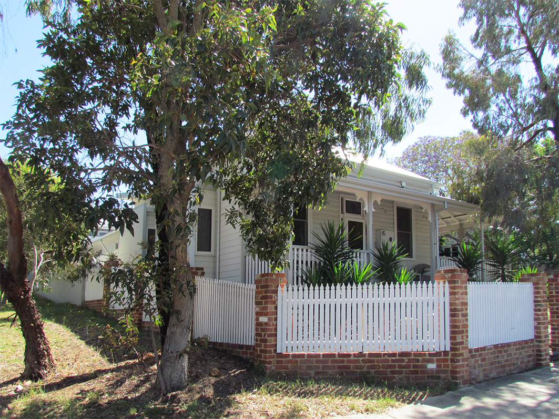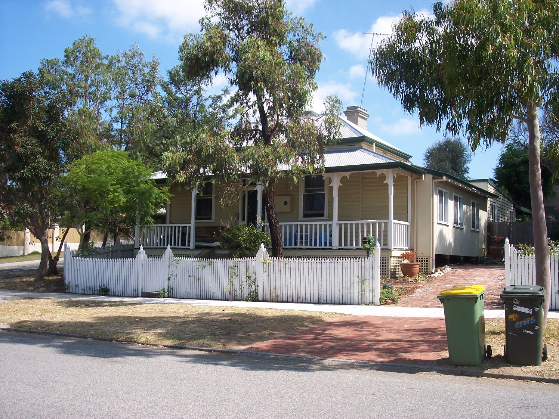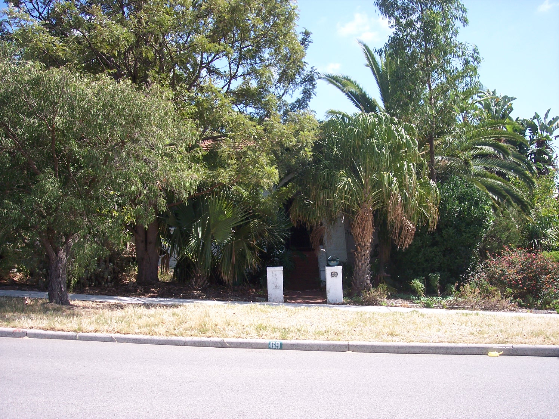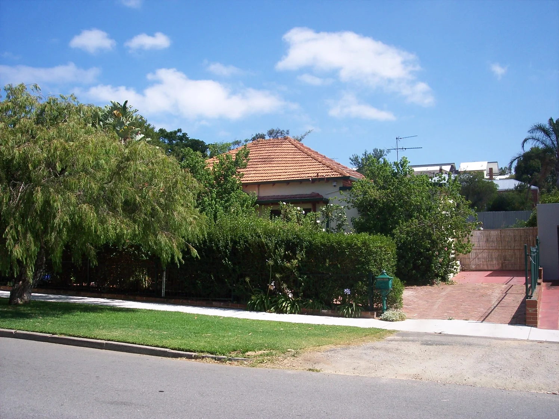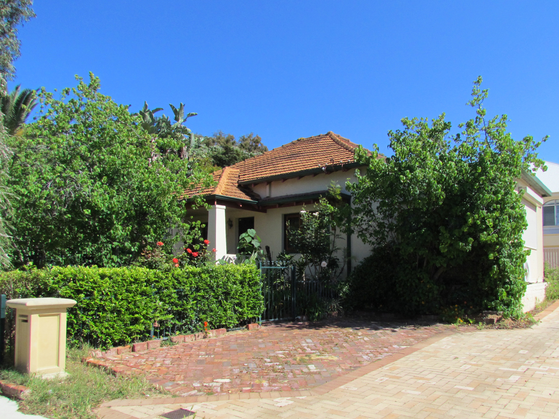26 Fraser Street (map)
No 26 Fraser Street is a single storey house constructed in steel framing, timber cladding and fibrous cement cladding with a low pitched roof and an undercroft. It is a fine expression of the Post-World War II International modern style. It is asymmetrically composed with a ‘L’ shaped plan. The eastern wing of the house is set parallel to the lot boundary with the western wing set at a slight angle to it. A skillion roofed verandah spans the internal elevations of the 'L' shape. The verandah features a steel balustrade and is supported on steel columns. A steel framed stair case leads from the undercroft to the verandah.
Boris Frank Zuvela, a draftsman in the Public Works department designed the house in 1957 and lived there until his death in 2005.
Boris Frank Zuvela was born in Fremantle 20.6.1930. His father Antun Zuvela (1896-1968) was born in Vela Luka, Korcula, Croatia and came to WA in the 1920s where he married Franica Vlasic (1907- 1998) in 1926 in Fremantle. His father later lived at 56 Preston Point Road from 1958-1968 with his brother Maxim (b 1940-also an architect, who worked alongside Brian Klopper in the Public Works Dept in 1962) and his wife Francis from 1958-1968.
Boris also had an older brother- Antonio/Anthony Zuvela (1927-2015) who was a teacher. He started at Beaconsfield Primary School in 1946 and was deputy headmaster at Willagee Primary school from 1955 and principal there from 1978-1980.
Boris gained a Architectural diploma from Perth Technical College and began working as a draftsman in April 1954. He married Eileen Patricia ‘Pat’ Chinnery in 1955. She was also a teacher. Eileen Chinnery was a teacher at Armadale Junior High school in 1954. When married -she worked as a teacher at Hilton Park, 1955, Willagee Primary school, 1956-1957, East Hamilton Hill Primary school, 1971-1973 and South Terrace Primary school 1975- 1980.
Boris and Pat had three daughters (Lindi (1959-2019 dec) and two sons.
Boris died of pancreatic cancer 15 October 2005, in East Fremantle, aged 75 and is memorialised at Fremantle Cemetery.
Paul Zuvela: “Some time ago I started a timeline of my life which includes many Fraser Street entries and I often revisit and am always astonished and proud at what we as a family did in the time available. Dad was a remarkable man as were his two brothers and sister in their own rights. I often state how lucky I was to be brought up in such a wonderful era.
The attached photo shows the original house (1955) that dad built completely by hand and before we added the North-East extension in 1972. 1955 was the year my eldest sister Fran (Pesich) was born.
Easton house can be seen situated behind and my understanding was the land was all part originally part of the Easton estate.
The staircase ran up the facing limestone wall to the entry shown and was moved to its current location when the extension was built. There is a significant amount of limestone work on the property which was hand carved out of the block and constructed with his stonemason father Anton’s help. Originally it was a 3 bed, 1 bath, 1 toilet with the extensions making it 6 bed, 1 bath, 1 toilet. Mum had what was originally bed 2 converted to a 2nd bath/en suite after dads passing.
While the house was always a standout in the street it must be remembered it was amateur built and was fully clad in asbestos fibre sheeting (it had its fair share of problems). Dad was a strong supporter of asbestos and we to this day still have the asbestos legacy in another house we built as a family in 1974 (Lancelin 1 of 2).
I often wonder how much dad was influenced/guided by the architectural division at PWD where he worked as Fraser Street was in stark contrast to everything that followed.
Dad was not a talker but a doer, an extremely practical man that despised waste at all levels and also at odds with the perception that government bodies attract in general. While dad was always quietly proud of his achievements it was his family he was most proud of. It has been interesting discussing Fraser street with mum as her memories now tend to be around the hardships they endured both financially and physically.
The other photo is the letterbox dad made originally and which I replaced with an identical version before mum sold in 2019. Regards Paul Zuvela 2022 (PBZ <pzuvela@bigpond.com>)
No 26 Fraser St sold December 2019 for $1,100,000 and July 2020 for $1,200,000
Amazing story ... I was googling the house owned by Stojan Marinovich, also from Vela Luka, in mid 70's near the South Freo primary school… I’m sure Antun and Franica would have know my grandparents BACICH in Chester St, Beaconsfield. Dinko Hrvat, correspondence 2022.









