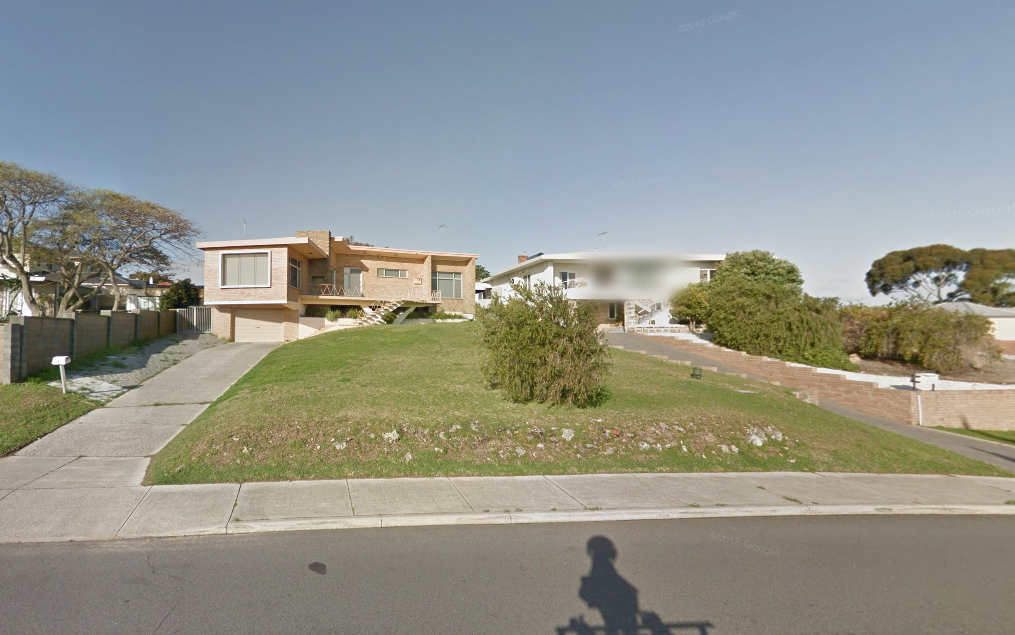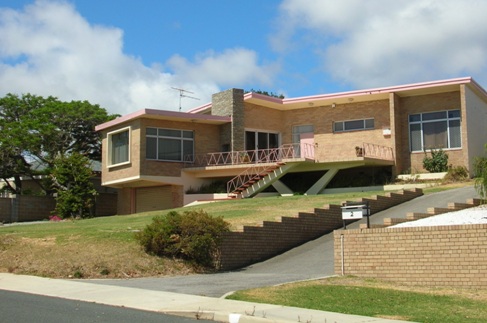ARCHITECTURE
Later 20th Century / International
No. 4 Parker Street is a single-storey house constructed in brick, concrete and stone, with a low-pitched, fibrous cement roof. It is a very fine expression of the Post-World War II style, with elements of the International style. The house is planned with an irregular form. There are two wings set at an obtuse angle, neither of which are parallel with the street. The house is elevated above rising land with an exposed concrete slab. The slab acts as a balcony and cantilevers over the garage. The garage door has been replaced with a metal door. Concrete stairs lead from the balcony to the garden and there is a wrought-steel balustrade around the terrace edges. Main walls are constructed in brick with a stone spine wall in the northern wing. There is a modest, scaled, front door and windows in a variety of formats. A fixed light window in the northern wing has a concrete surround while the other openings are simply treated. The steel-framed windows have mostly been replaced with aluminium windows and security screens have been added.
There are concerns relating to brick jointing deterioration, concrete ‘cancer’ and steel-work which will require attention in the near future.
HISTORY
Research on the history of this property is currently under way by the Museum of Perth in partnership with the Town of East Fremantle. If you have any stories or information about this property, please contribute it in the comments below.
RESIDENTS
None as per the SLWA Post Office Directory 1893 - 1949.




