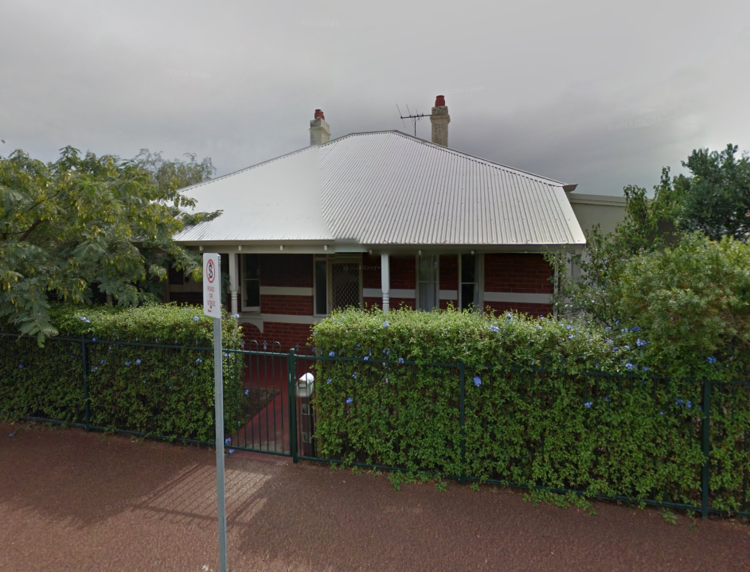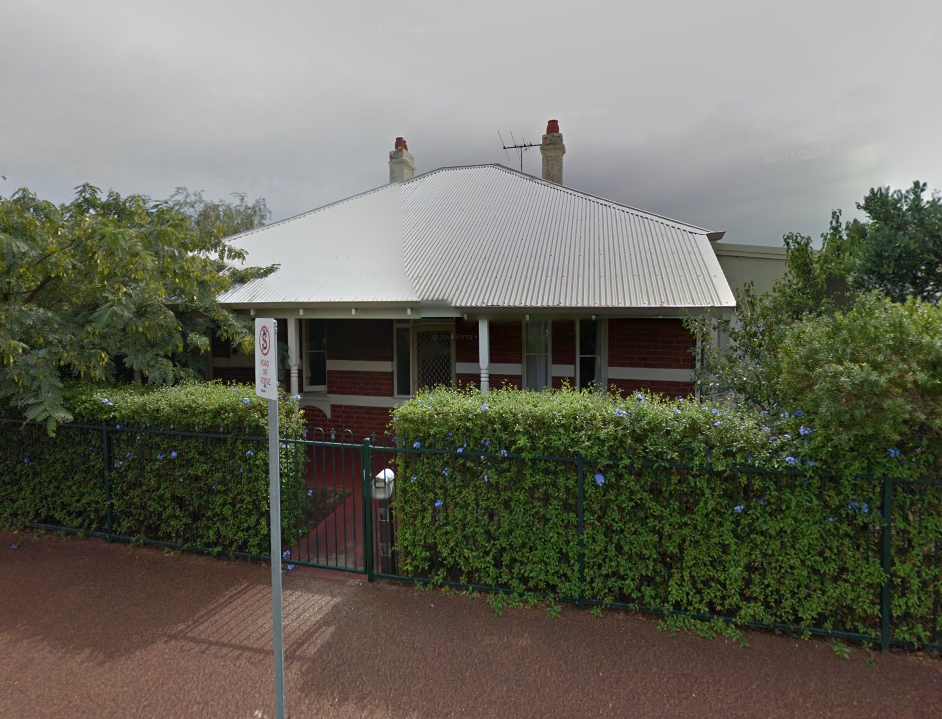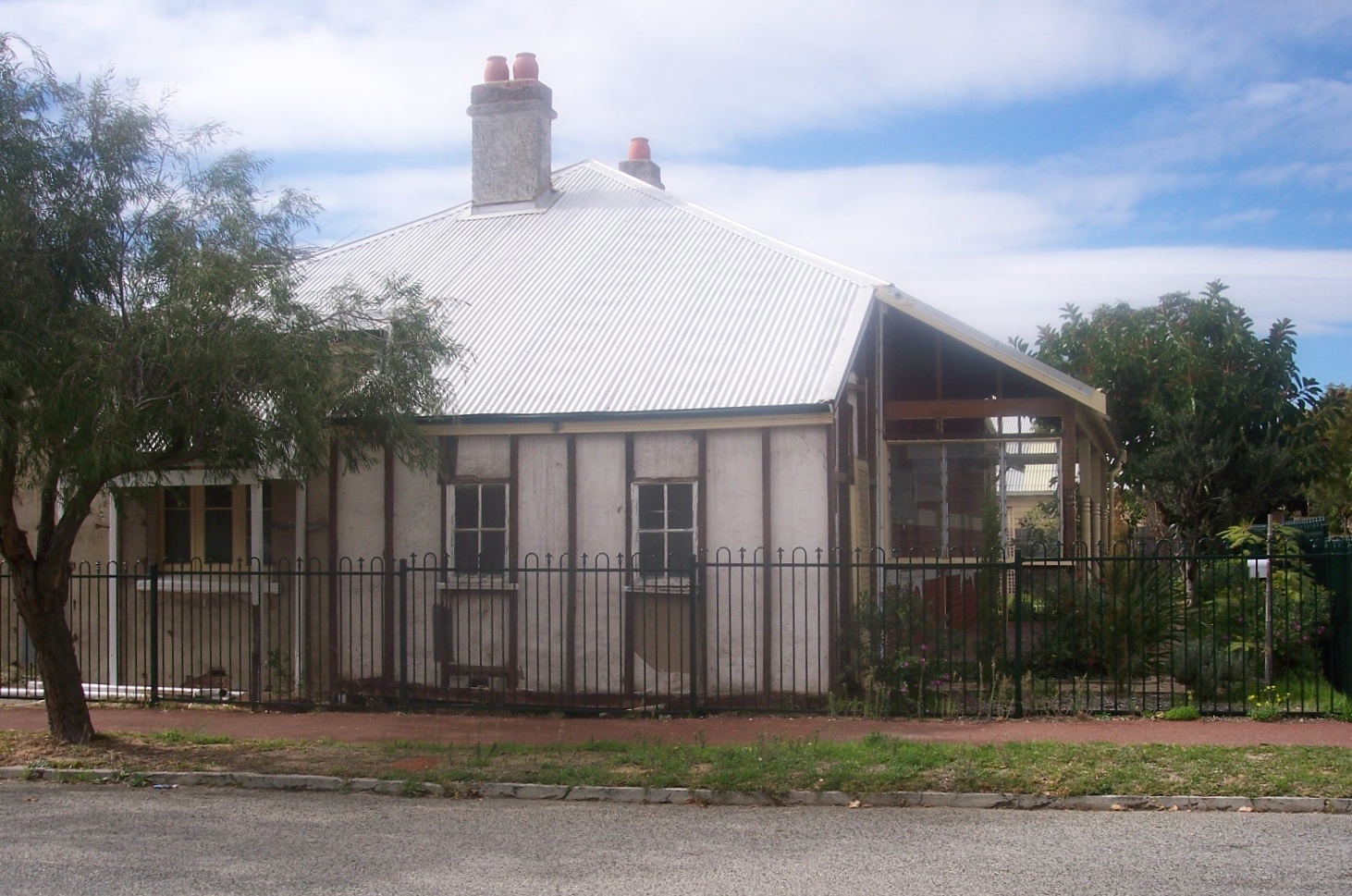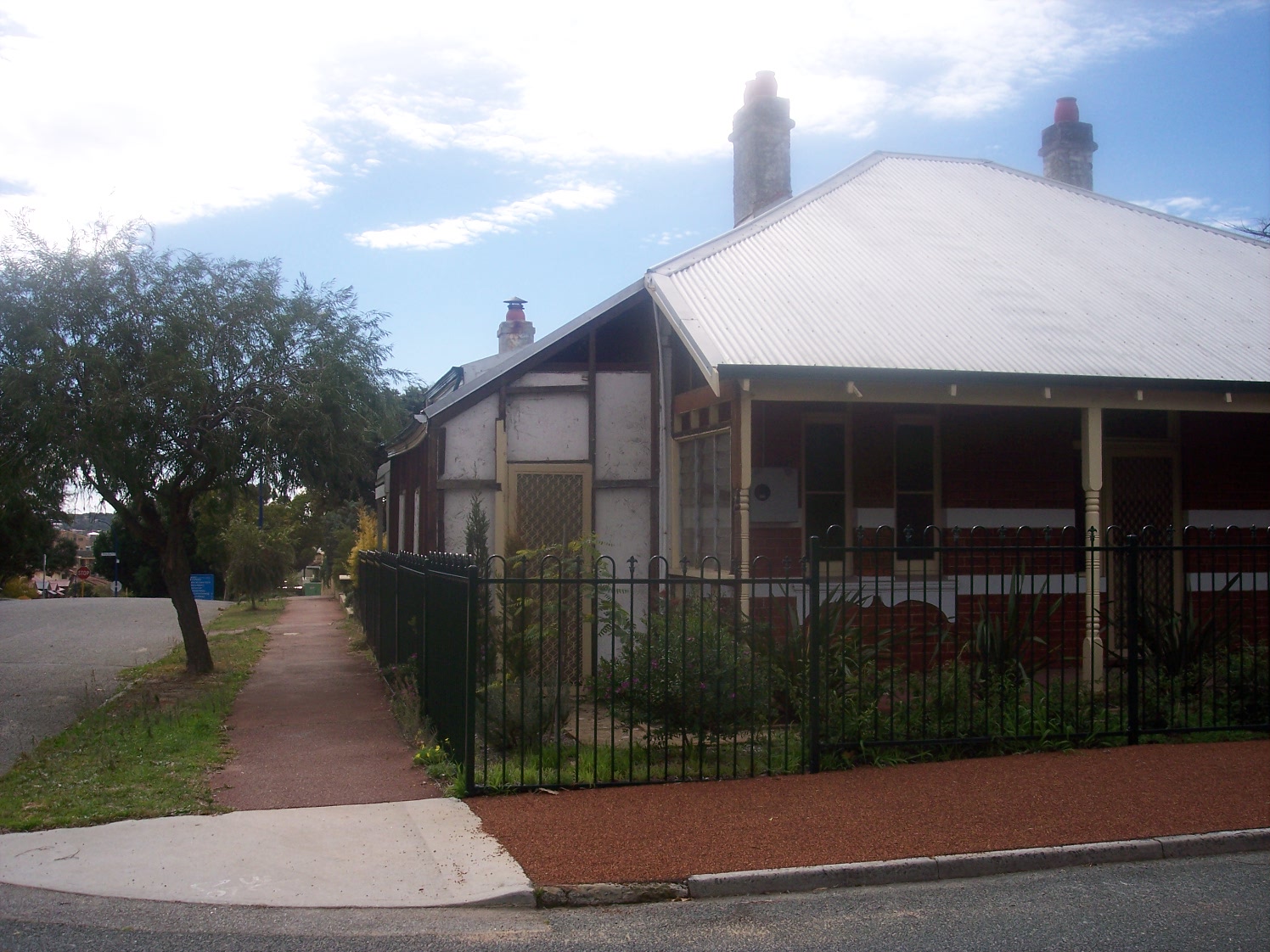ARCHITECTURE
Late Victorian/ Early Federation/ Bungalow with Georgian Influences
No. 1 Salvado Avenue is a single-storey house constructed in tuck-pointed brick and rendered brick with a hipped, corrugated-iron roof. It is a fine expression of the Federation Bungalow style. The place sits on a corner lot and addresses both Salvado Avenue and Staton Road. The front elevation is symmetrically planned with a full-width, skillion-roofed verandah. The verandah is supported on turned timber posts. There is a central door and hopper light, flanked by a sidelight and narrow double-hung sash windows. The walls are tuck-pointed brick with rendered string courses. The windows have sills and dressings and the roofscape features a pair of rendered chimneys.
History
I am the granddaughter of Annie O’Donnell who lived at the above address.
Annie O’Donnell lived there with her daughter Jean O’Donnell. I believe Jean purchased the property in 1949 and she and her mother lived there till Annie’s death in 1960. Jean continued living there until she went into care in 2004 and the property was subsequently sold after her death in Bicton in July 2023.Jean taught bookkeeping at Underwoods Business College in Hay Street Perth for many years and she was teaching there when I attended in 1963.
Correspondence from Kay Webster kbwebster37@bigpond.com
RESIDENTS
1918 - 1949: O’Donnell, Mrs Annie
1949- 1960 Annie and daughter Jean O’Donnell
1960- 2023 Jean O’Donnell (1943-2023)










