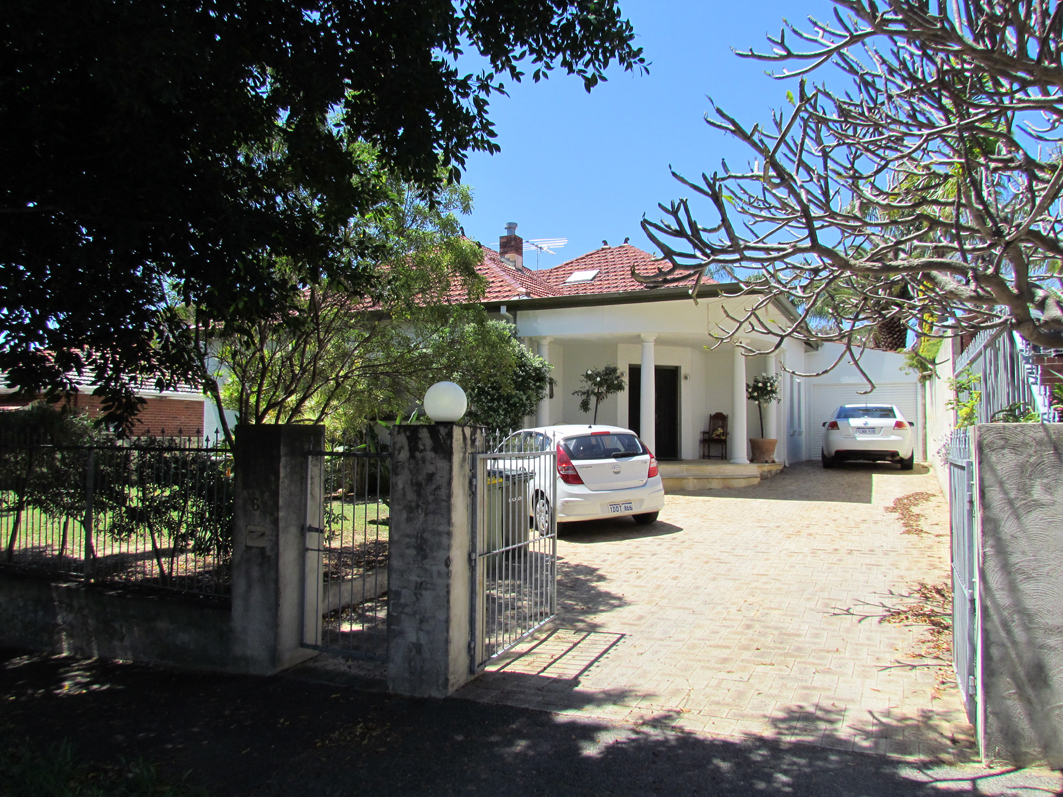ARCHITECTURE
Inter-War Bungalow Porch House w Federation Influences
No 5 Stratford Street is a single storey house constructed in timber framing and weatherboard cladding with a hipped corrugated iron roof. It is a simple expression of the Federation Bungalow style. It is asymmetrically composed with a full width return broken back roofed verandah. The verandah is supported on timber posts with post brackets. Sections of the verandah have been enclosed with fibrous cement sheeting and timber lattice. There is a central door and hopper light flanked by sidelights and single pane double hung sashes. The roofscape features a render capped chimney.
HISTORY
1935 Death on December 21, at her late residence, corner of Tamar-street and Stock road. Palmyra, Christina Verona, widow of the late Thomas Pilditch Candish, and loving mother of Reta (Mrs. S. J. Read), Jenny (Mrs. J. McCall). and Monte Candish; aged 73 years. (reference)
1936 Bachelorette Party. A delightful afternoon was spent when Mrs. J. McCall Invited a few friends to the Green Gate in honor of the forthcoming marriage of Miss Dorothy Molyneux. During the after noon the bride-to-be was the recipient of several lovely china gifts. (reference)
1952 Engagement is announced of Helena, second daughter of Mrs. J. A. and the late Mr. T. McCall, 5 Stratford-street, East Fremantle, to Roderick Mitchell, Buntine. (reference)
RESIDENTS
1925 - 1931: McCall, Thomas J.
1933 - 1938: McCall, Mrs. Jane A.
1939 - 1947: McCall, Mrs. Jane A. & McCall, Miss. Helena
1952: McCall, Mrs. Jane A.














































