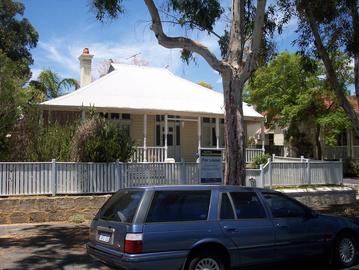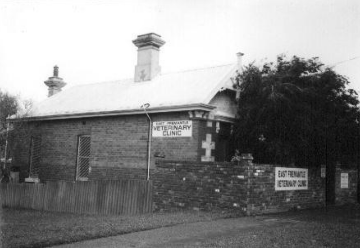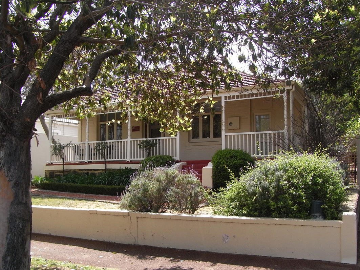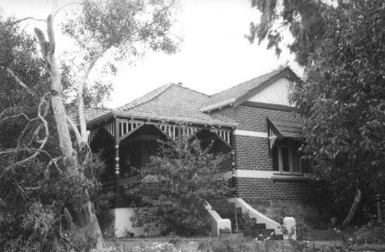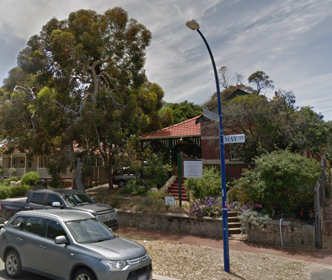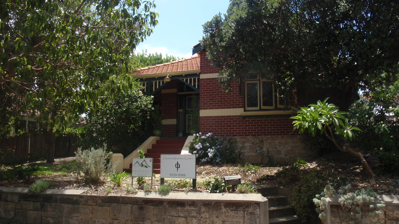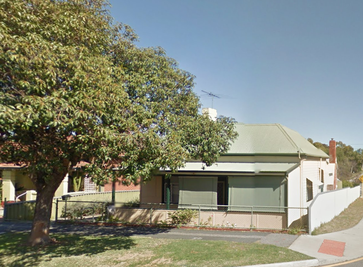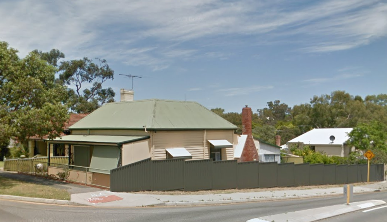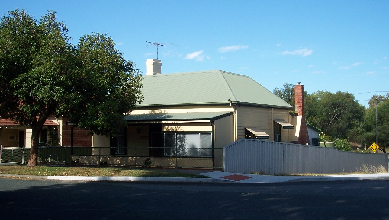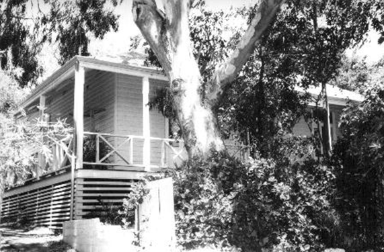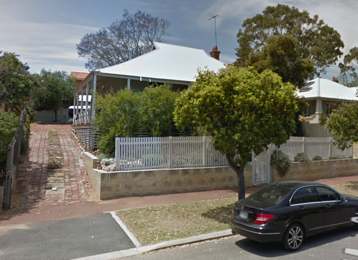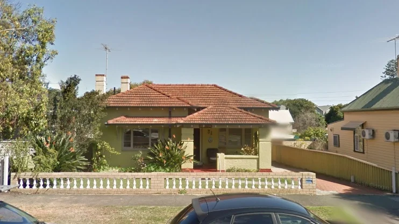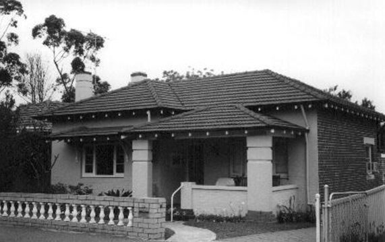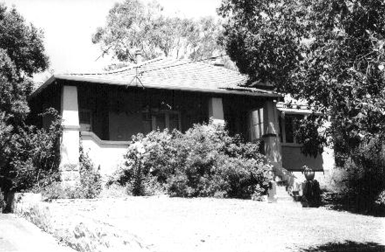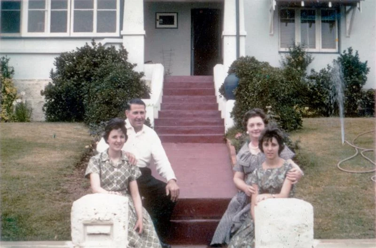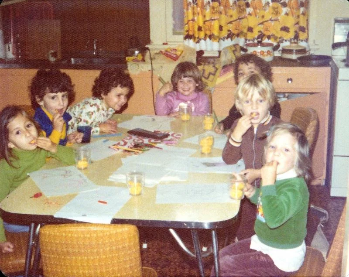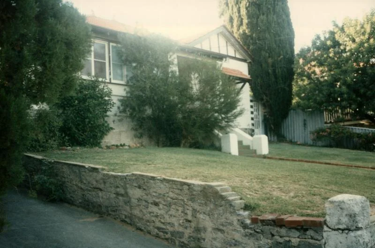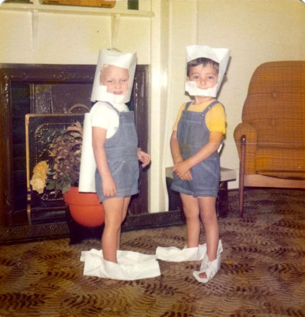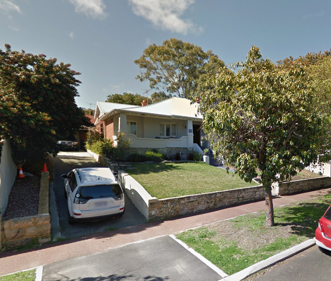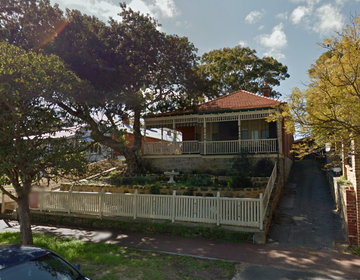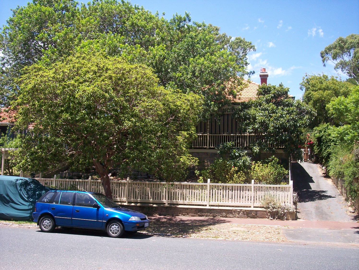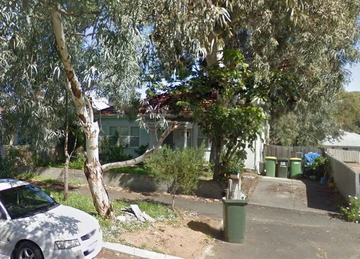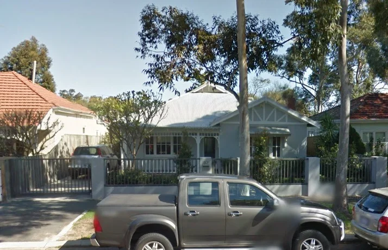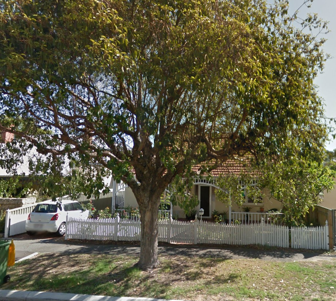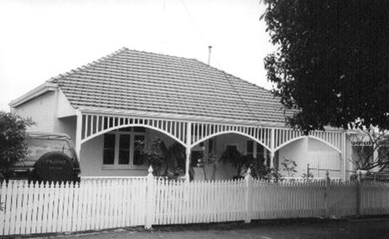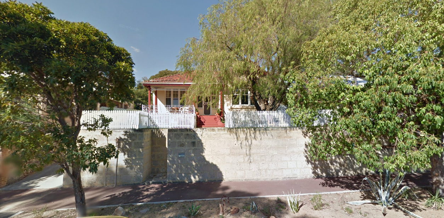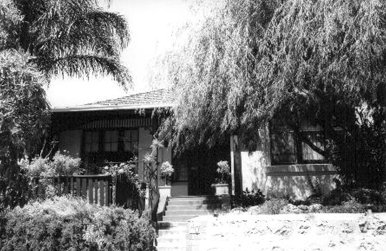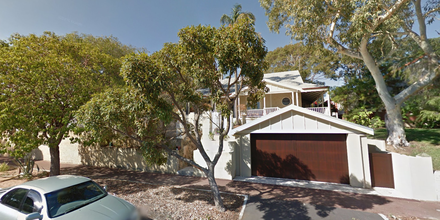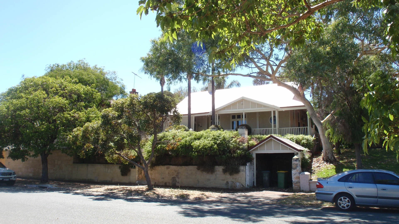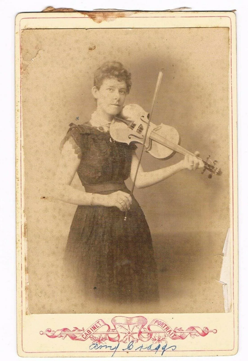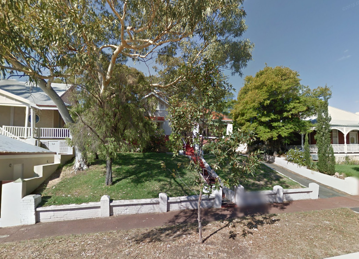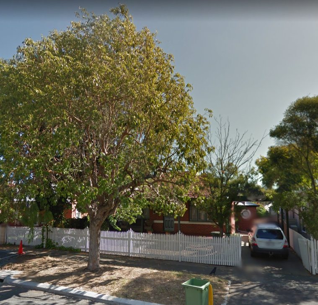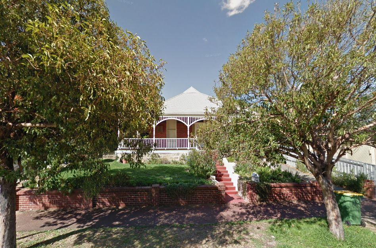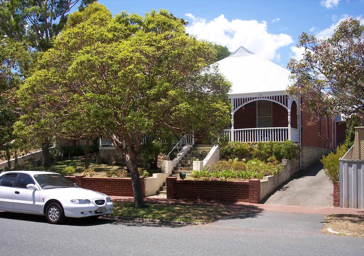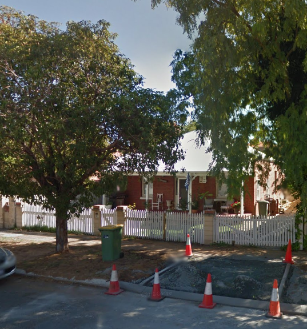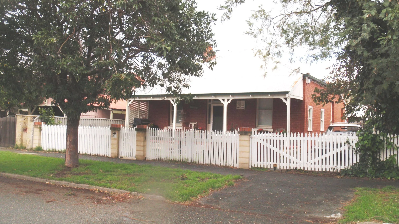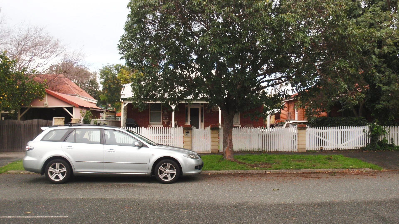ARCHITECTURE
Federation , Domestic Carpenter Bungalow w Regency Influences
No 22 May Street is a single storey building constructed in timber framing and weatherboard cladding with a hipped corrugated iron roof. It is a fine expression of the Federation Bungalow style. It is symmetrically composed with a central door and hopper light flanked by sidelights and sets of casement windows. The facade features a full width skillion roofed verandah supported on turned timber posts. A vertical timber balustrade spans between the posts. A set of masonry steps leads from the verandah down to the garden. The roofscape features a rendered chimney.
HISTORY
1944 Old Man Injured. Cornelius Amos Bowden Staton (74), of 22 May-street, East Fremantle, sustained a fracture of the left leg when he accidentally fell into a shallow pit near Robb's Jetty, South Fremantle, at about 1.30 pm yesterday. (reference)
1944 Death on November 14, suddenly, at her residence, 22 May-street, East Fremantle, Ada Elizabeth Staton, dearly beloved wife of Amos Staton; loving mother of Hirell (Mrs. W. R. Letchford) and Percy; fond Nanna of Jack, Ray(AlF), Lindsay (AIF) and Glenyse Lethford and Laurie Staton, and great-grandma of Beverley, Lynette and Ross Letchford: aged 74 years. (reference)
1948 Death of Kitchener, Arthur Philip James formerly of 10 Surbiton-road East Fremantle but late of 22 May-street, East Fremantle. Retired Truck Driver. (reference)
1954 Death on March 31, at Fremantle after a short illness, Amos Staton of 22 May-street, East Fremantle, husband of the late Ada Staton, loved father of Hirell (Mrs. W. R. Letchford) and Percy; aged 84 years. (reference)
RESIDENTS
1915 - 1954: Staton, Amos (contractor)
