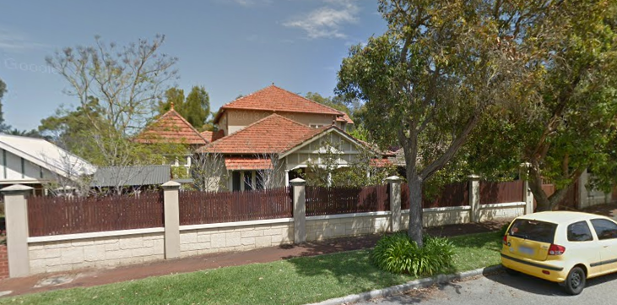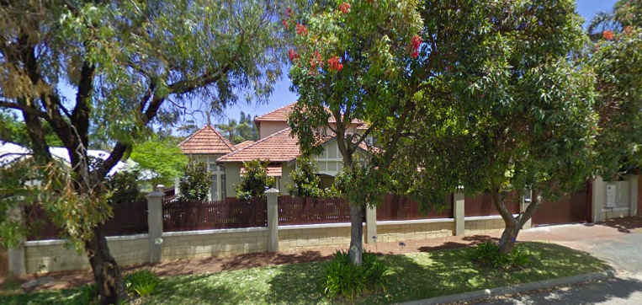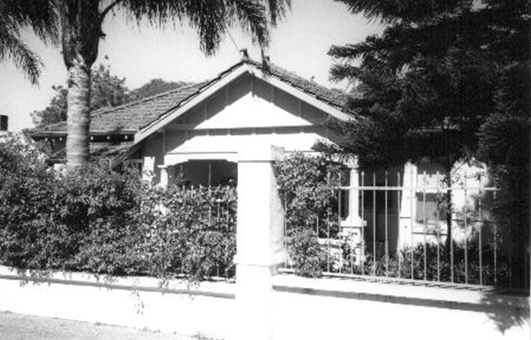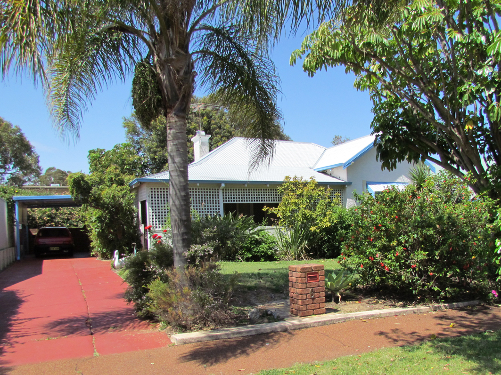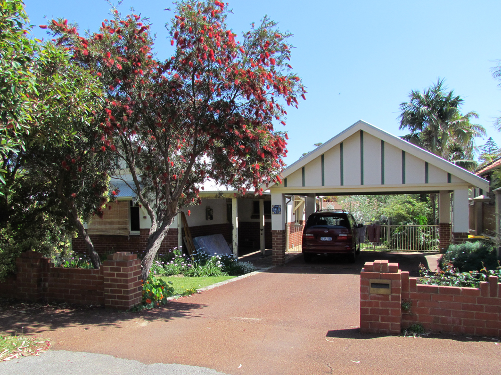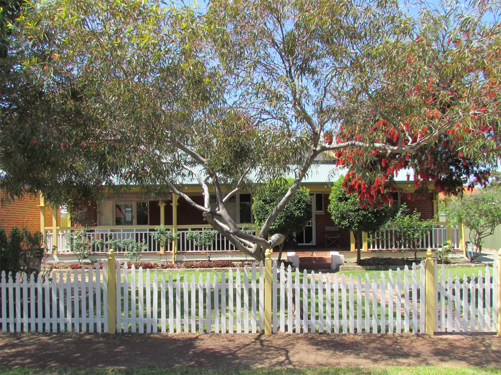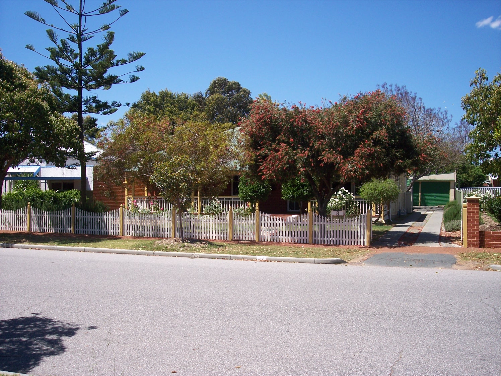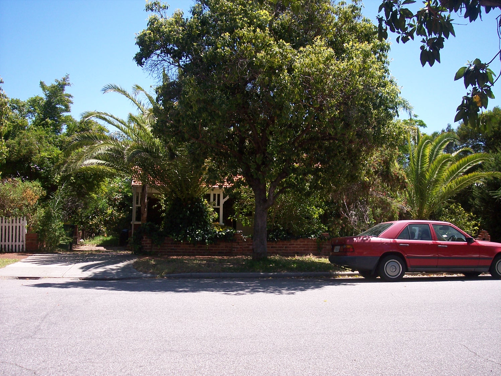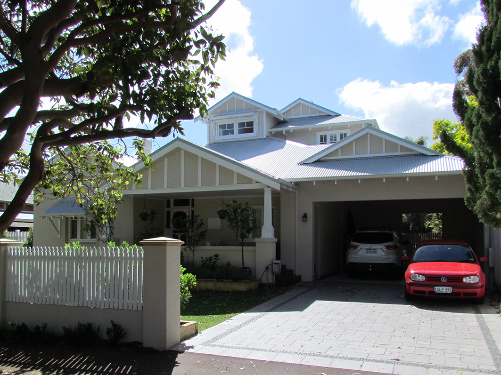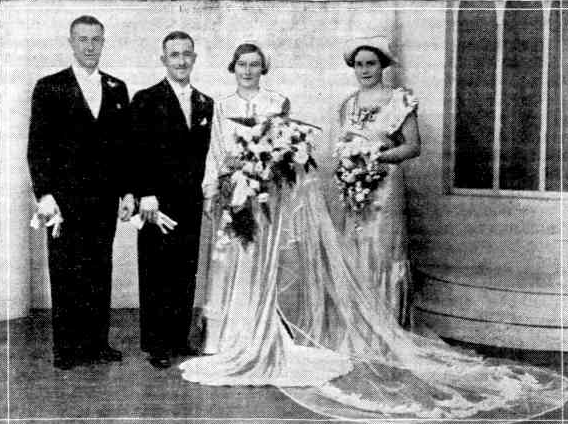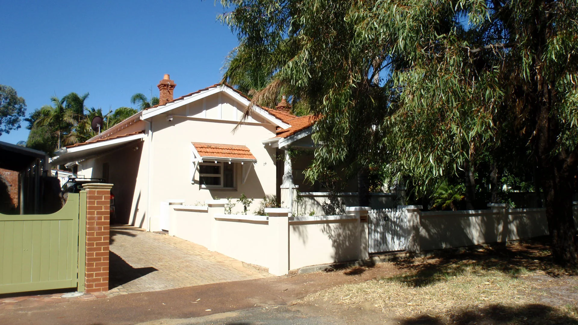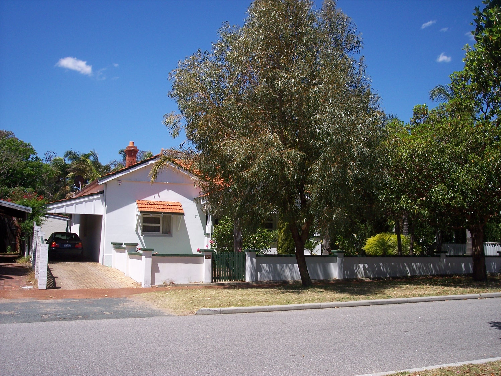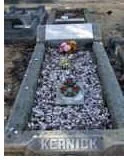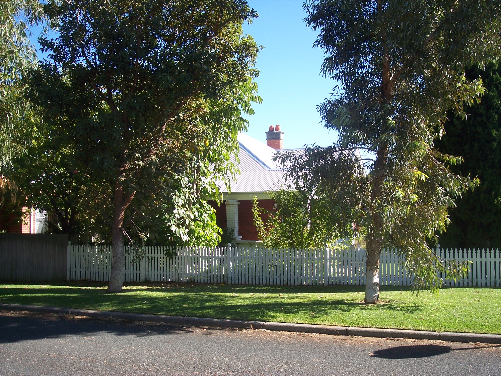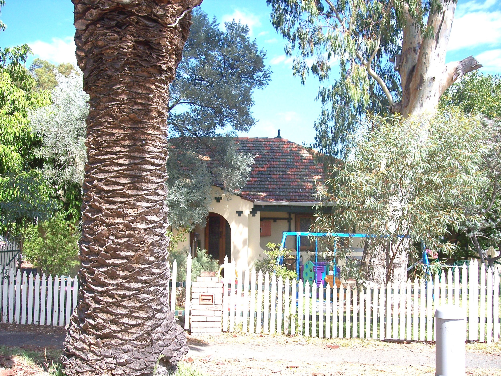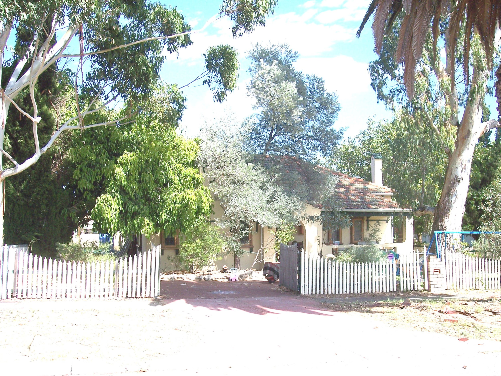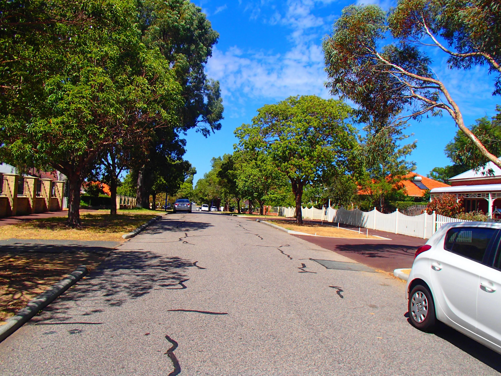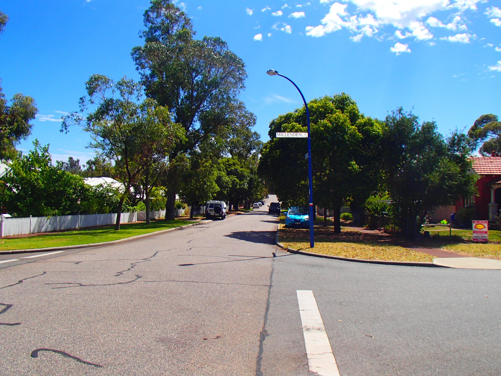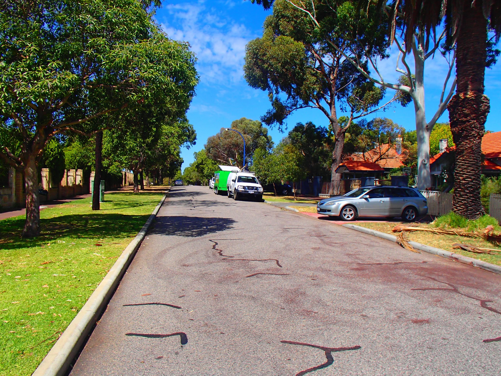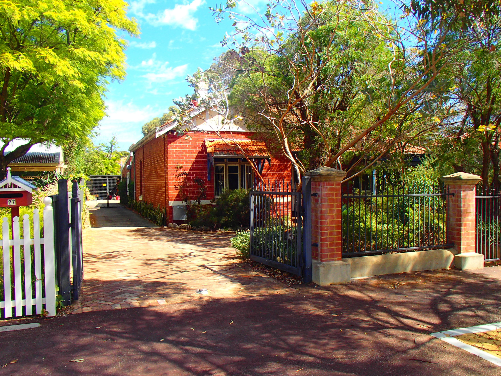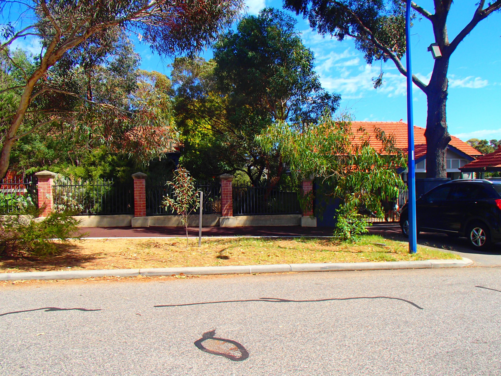ARCHITECTURE
Inter-War Californian Bungalow
No 3 Oakover Street is a single storey house constructed in brick and rendered brick house with a hipped and gable tiled roof. It is a fine expression of the Inter-War California Bungalow style. It is asymmetrically composed with an offset gabled roofed porch. The porch is supported on Tuscan columns set on piers. Curved top balustrades extend from the piers. The facade features a set of casement windows. There is a central front door flanked by casement lights. The lower walls are brick and the upper walls are rendered.
HISTORY
1935 Registration of new car. 15,431: James Capper, 3 Oakover-street, East Fremantle, Chevrolet. (reference)
1944 For Sale. Bedspread, DB blue Irish linen, £4; Pillow Shams, Supper Cloth, cream linen blind., 6ft 9in 5ft 4in drop, sh, all as new. 3 Oakover-st., East Fremantle, near Petra-st. (reference)
1950 Wanted to Rent. Anywhere, Home, woman, I schoolchildren, furn., unfurn, required, rent month in advance if desired, children separated mother owing to above. 3 Oakover-st., East Fremantle. (reference)
1951 For Sale. Vac. Cleaner, £19; Pink carpet, £10; rust cot. weave curtains, 5ft. drop, 7ft. val., 25/; high and low chairs, 25/ two. 3 Oakover-st., East Ftle. (reference)
1952 Vacuum Cleaner (Healing), as new, 3 Oakover-st., East Fremantle. (reference)
RESIDENTS
1934 - 1935: Franklin, R. T.
1936 - 1937: Howe, Wilfred A.
1938 - 1939: Capper, James
1940 - 1941: Bremner, James Herman (d 1970 Perth)
1942 - 1946: Willis, James
1947 - 1949: Fitzsimons, J.



