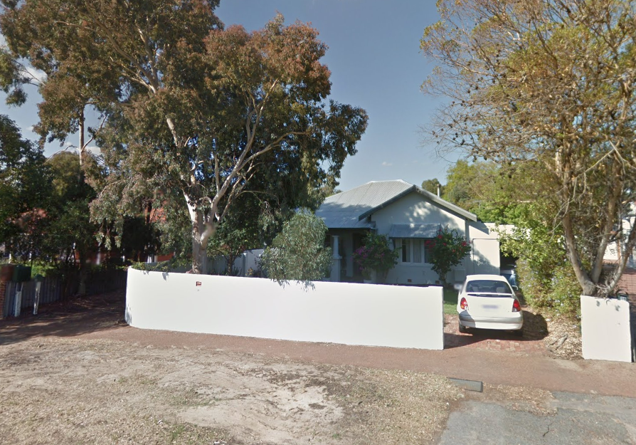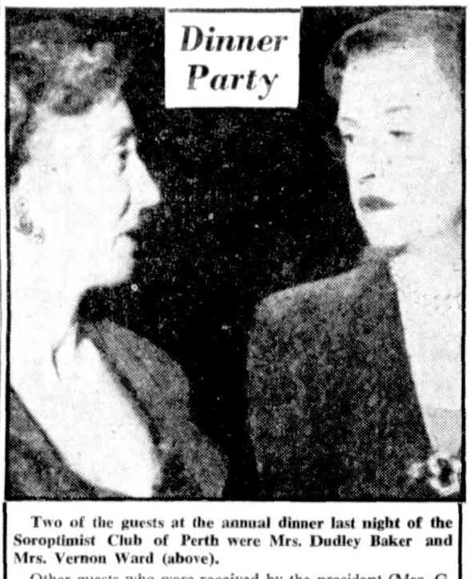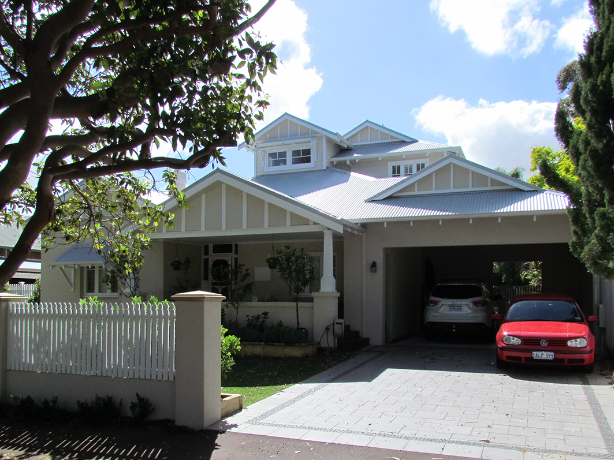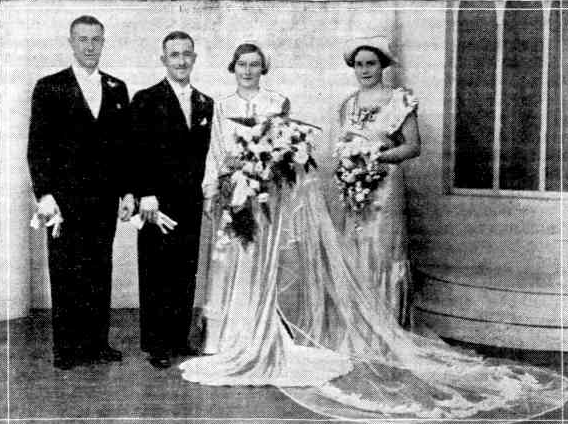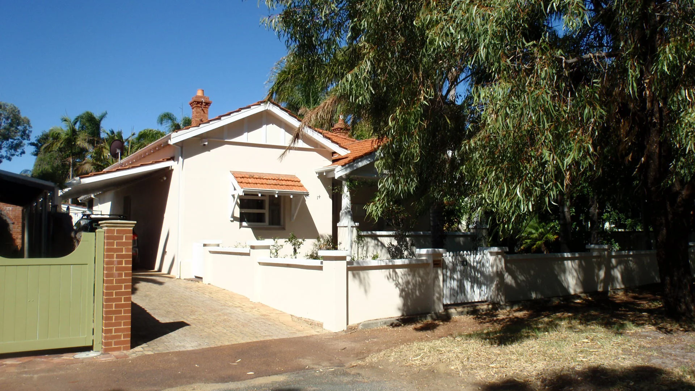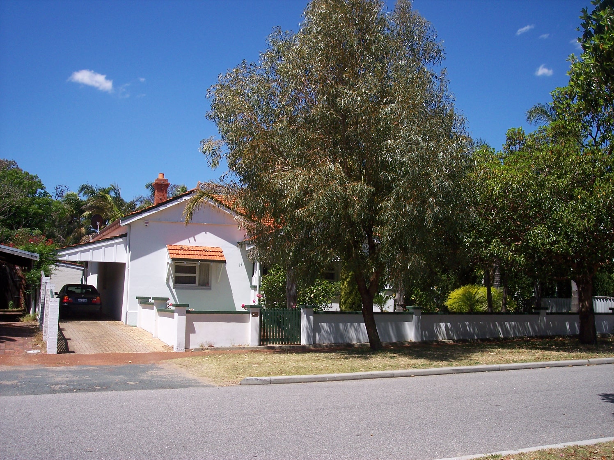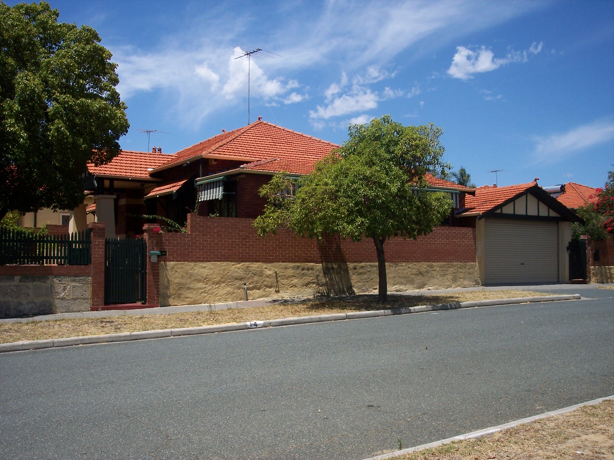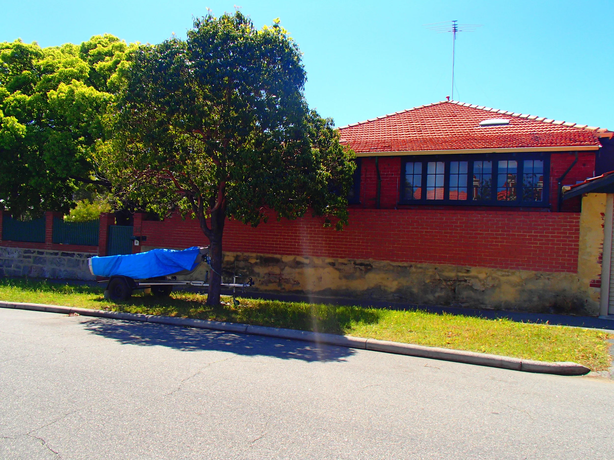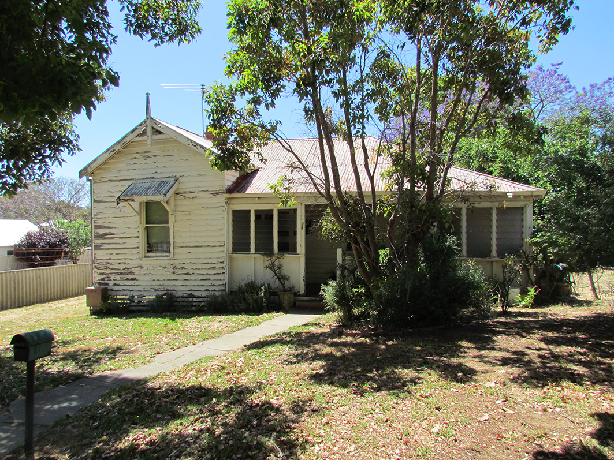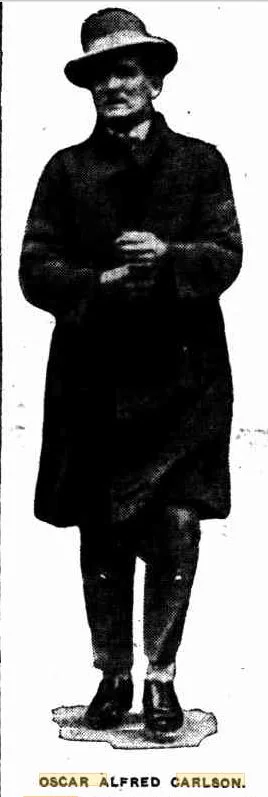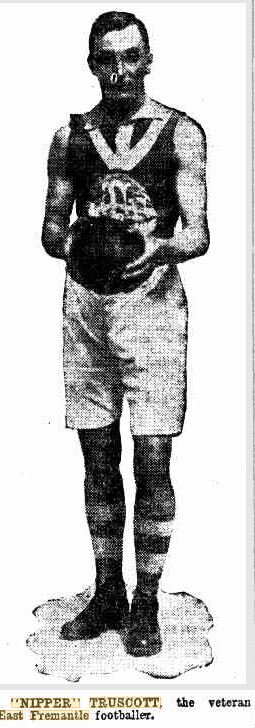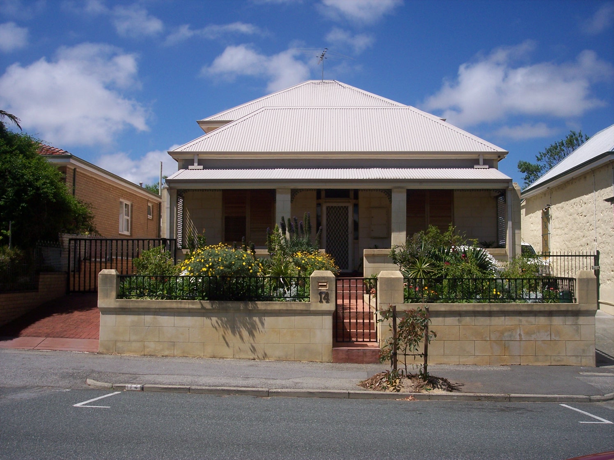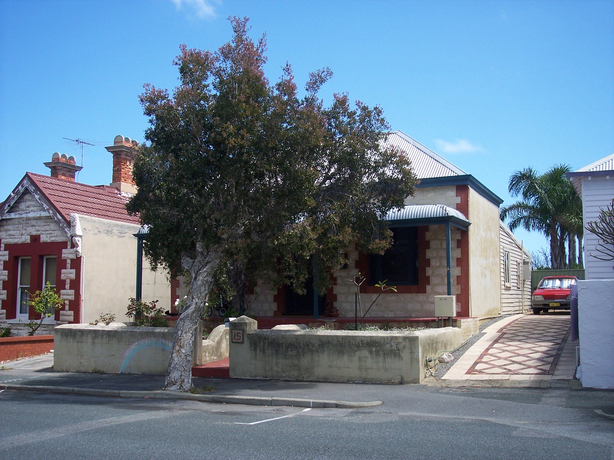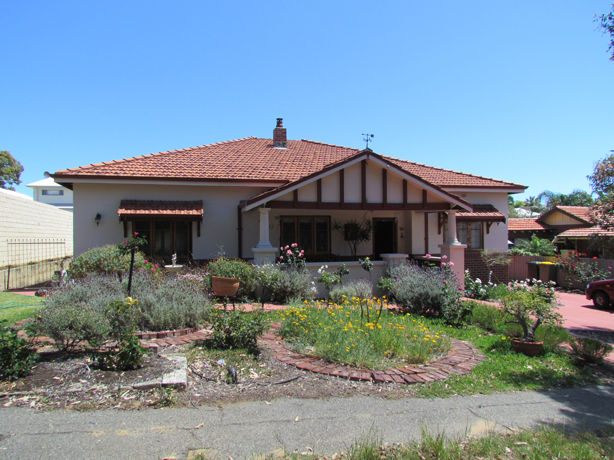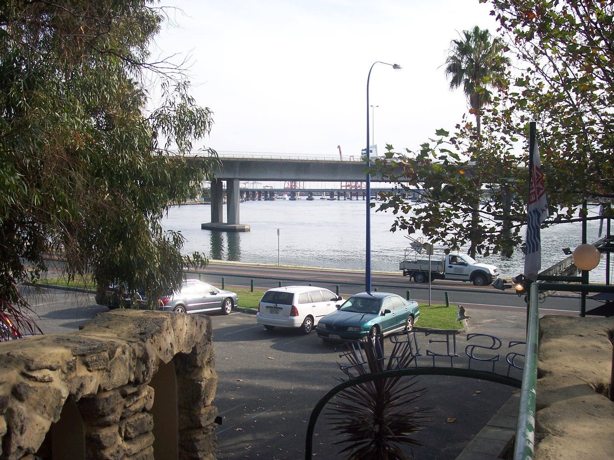No 14 George Street is a single storey residence constructed of limestone with a hipped corrugated iron roof. It is a good example of a Federation Bungalow style house partly restyled in the Inter-War period. The front elevation is symmetrically planned with a central door flanked by picture windows with casement and awning lights. The facade features a full width bullnose roof verandah supported on timber posts.
1916 Dear Aunt Mary, it is a long time since I wrote to you, but better late than never. I am sorry to say that I have lost my card, and that my button fell into the water… I am back again with my mother in Fremantle and am very glad, and have many runs about with her. My friend is Isabel Tilly. Her father has gone away for his health, and will be back in two months' time. She is very nice and my mother likes her, and when there is a troopship going away she asks me would I like to go in their motor launch, which follows the troopship out a good while and is lovely... I remain your loving link, Mollie Groves, 14 George Street, East Fremantle. (reference)
1933 Death on August 28, at her late residence, 14 George-street, East Fremantle. Anna Simpson Groves, dearly beloved wife of Thomas E. Groves, loving mother of Minnie (Mrs. H. Duffield, Nedlands), Mollie (Mrs. W. Gilbride, East Fremantle), Tom, Jack, James, George, and Fred. Sheltered by the Rock of Ages. (reference)
1935 Stone Jetty. History Sought of a Swan River Landmark. A few weeks ago Mr. N. Mauger, of Datatine via Katanning, wrote seeking the history of Stone Jetty, situated in the Swan River, near Rocky Bay. The matter was referred to Mr. F. I Bray, of the State Archives Board, and that gentleman wrote to several old residents asking for information. Mr. T. E. Groves, of 14 George-street. East Fremantle, was one of the gentlemen appealed to and he replied as follows:—"I remember the Jetty 60 years ago. It comprised a few logs held together by stone. Whitfield Bros. used to cart the cap stone to the end of the road and it was wheeled in barrows along the jetty into boats-flats we used to call them-and it was taken to Perth for road-making. In later years the jetty was built up to take the oyster shell for road-making at Point Walter. I believe what we called Stone-road, which led to the jetty, is called Shell-road now.” (reference)
1938 Death on July 30, Thomas Charles, dearly beloved eldest son of Thomas and the late Anna E. Groves, of 14 George-street, at Fremantle, much loved brother of Minnie (Mrs. H. DuffIeld, Nedlands), Mollie (Mrs. W. Glibride, East Fremantle), Jack, James (Paddy), George and Fred (Sam) Groves, all of East Fremantle; aged 51 years. A good son and brother gone to rest. (reference)
1941 Death on September 22, passed peacefully away at her late residence. Gertrude, the darling mother of Bill sincere mother-in-law of Mollie, much-loved grandma of Mavis and Billie Gilbride (14 George-street, East Fremantle). (reference)
1946 Mr. and Mrs. W. M. Gilbride, of 14 George-street, East Fremantle, have very much pleasure in announcing the engagement of their only daughter, Mavis Gladys, to Maxwell, youngest son of Mr. and Mrs. J. W. Brown, 93 Marmion-street, Fremantle East. (reference)
1950 Death, at Fremantle, James (Paddy) Groves, beloved third son of the late Thomas and Emma Groves, 14 George-street, East Fremantle, much loved brother of Minnie (Mrs. Duffield, Thomas street, Nedlands), Mollie (Mrs. Gilbride, 14 George-street, East Fremantle). Jack (Oakover-street, East Fremantle). George (Canning-highway, East Fremantle), Fred (Sam Groves, Olyde-street, East Fremantle). A wonderful son and brother. Our pal. (reference)
1951 Death at Perth, Harriet Elizabeth (Minnie) Duffield, the beloved eldest daughter of the late Thomas and Anna Groves, 14 George-street, East Fremantle, loved sister of Mollie (Mrs. W. Gilbride), Tom (deceased), Jack (East Fremantle), Paddy (deceased), George and Fred Groves (East Fremantle); aged 66 Years. Another link in our family chain is broken. (reference)
1951 Engagement. Mr. and Mrs. J. D. Renner, of 31 Yeovil-crescent, Bicton, have pleasure in announcing the engagement of their only daughter, Dorothy Jean to William Joseph, only son of Mr. and Mrs. Gilbride, of 14 George-street, East Fremantle. (reference)
1909 - 1929: Groves, Thomas E. (builder & cont)
1940 - 1941: Groves, Thomas E. & Gilbride William, (off) Russell, Mrs F. M.










