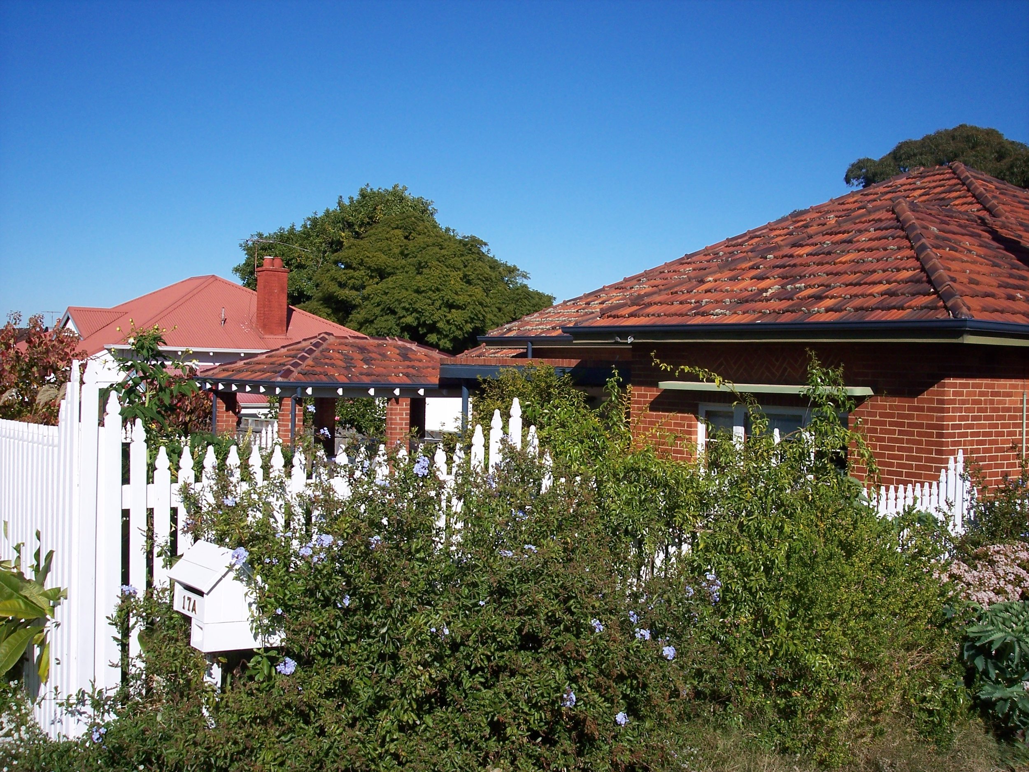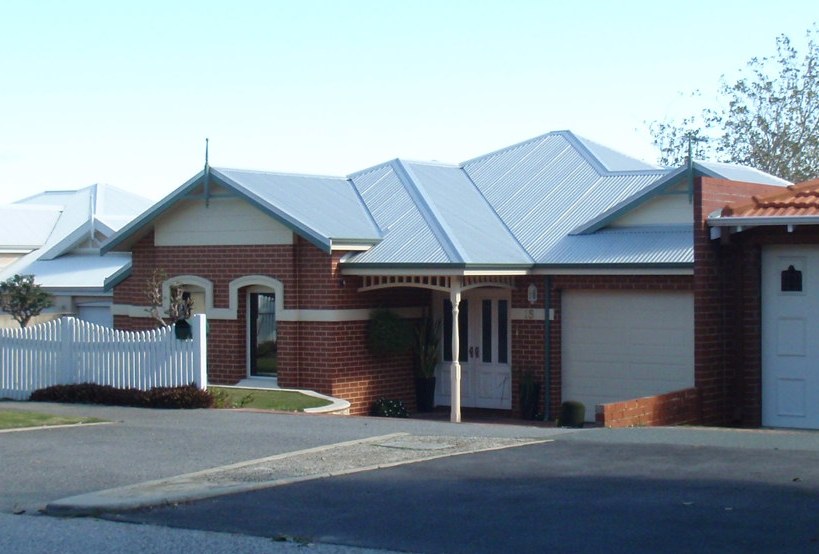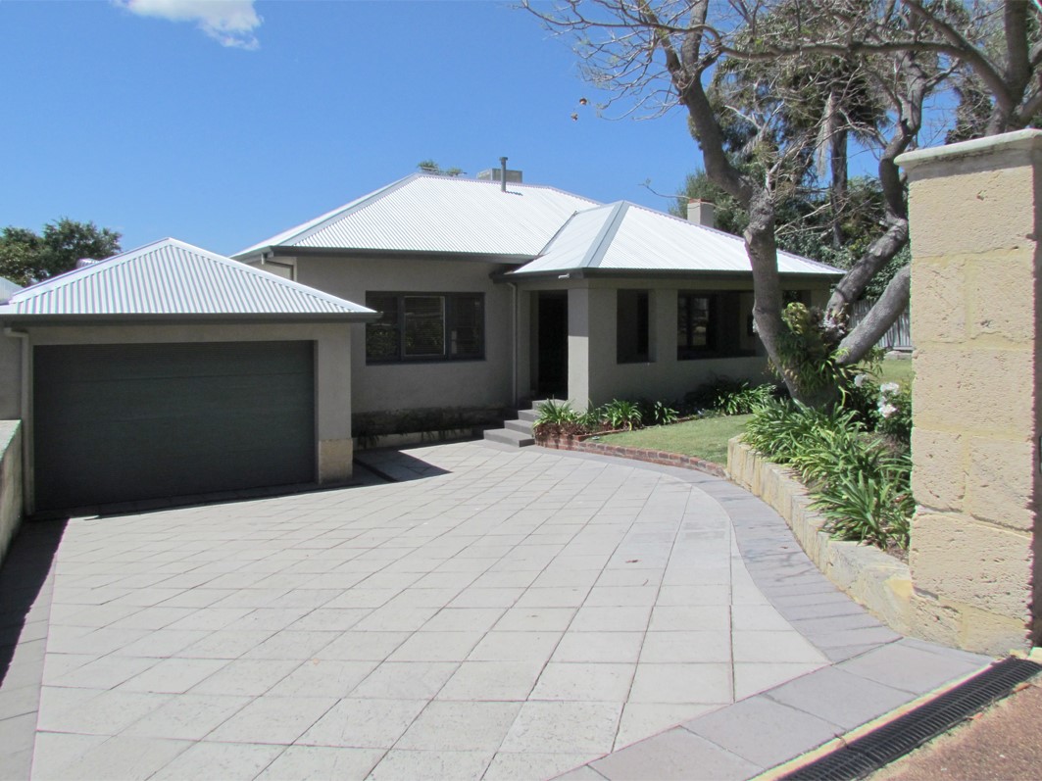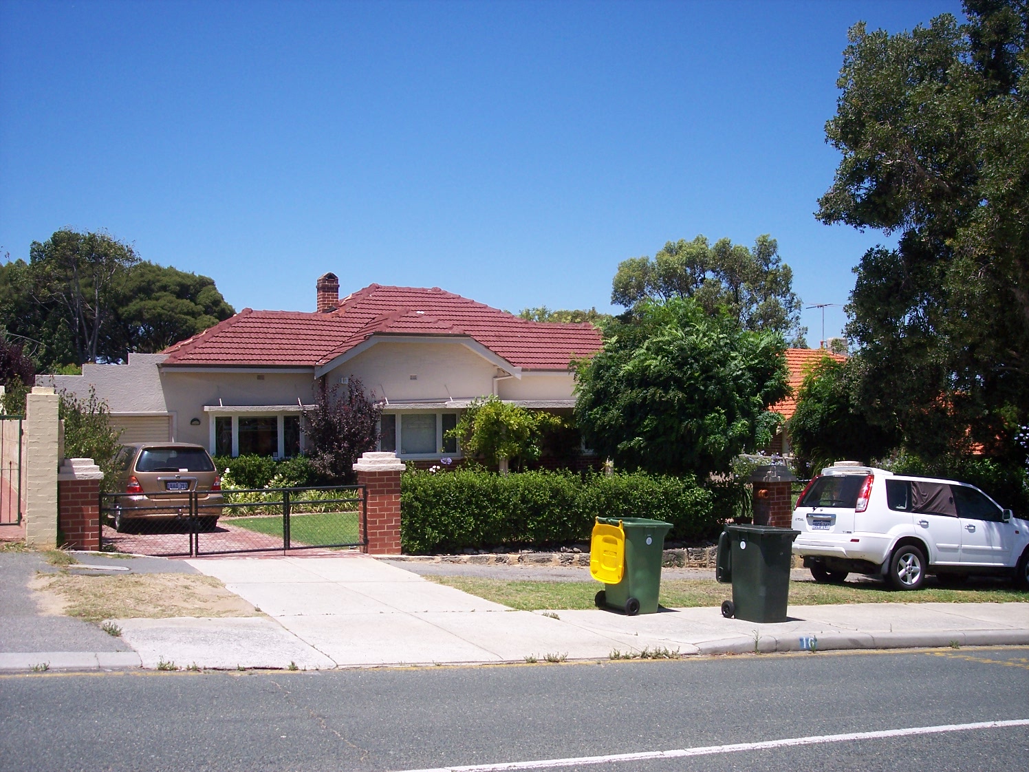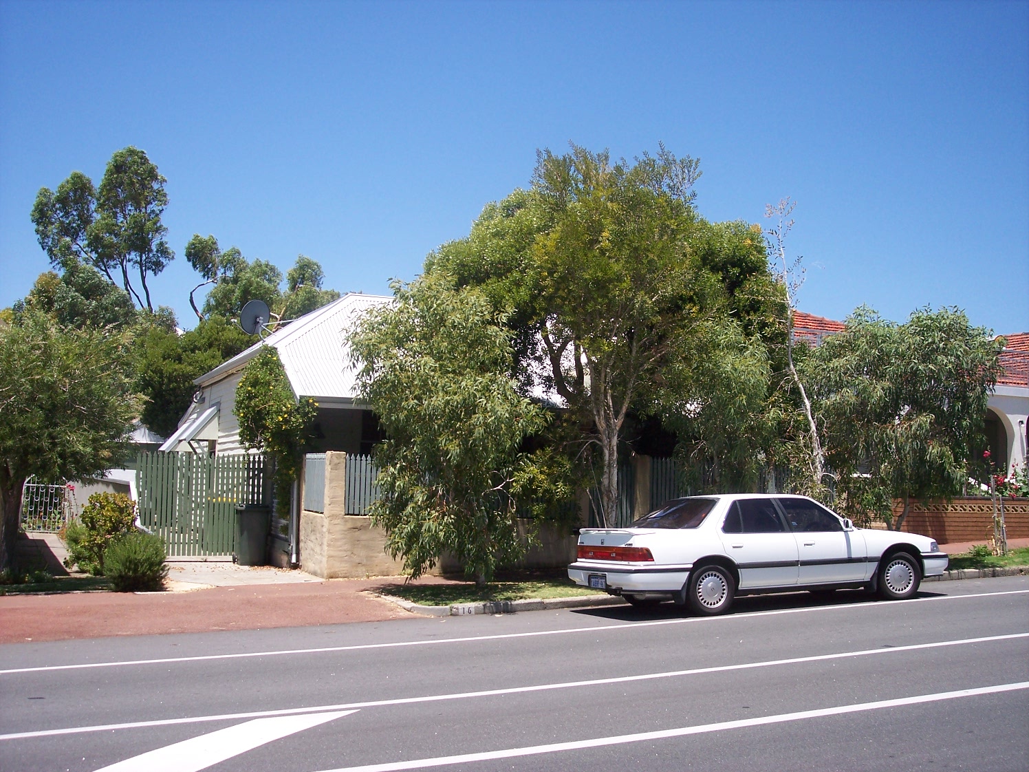No. 16 (previously was no. 30) Glyde street is a single storey house constructed in brick and limestone with a hipped corrugated iron roof. It is a very good expression of the Federation Arts and Crafts style. The front elevation is asymmetrically planned with a full width skillion roofed verandah wrapping around a prominent bay window. The verandah is supported on stop chamfered timber posts. The bay window features single pane double hung sash windows. The front door is offset from the bay window and features hopper and sidelights. The facade is layered with a gabled bay over the bay window with a pressed metal infill. A tall brick gable sits to the rear.
1903 Birth December 11, at "Clifton," Glyde street, East Fremantle, the wife of Claude R. Spurr of a daughter. (reference)
1912 The Spurrs moved to 38 King St, East Fremantle. The two brothers C. R. Spurr and F. W. Spurr attended the funeral in 1912 of the wife of the Mayor, J. F. Allen. (reference)
1912 A New Link of East Fremantle. My Dear Aunt Mary,—I am nine years of age, and go to Princess May school I am in the upper second standard, I want to join the Silver Chain. Please tell me what I must do. I have two brothers, who are also going to join. We are all sending a last line about the turtle. I hope one of us will win. We have 30 pigeons, and I think we will have sixty by Christmas. We have all got our own vegetable gardens, and sell the vegetables to mother. -Your loving niece, Mary Howard, 30 Glyde-Street, East Fremantle… My Dear Mary, I was so glad to get a letter from you and hear that the Silver Chain is growing in East Fremantle. The missing line competition has created much interest. It is lovely that you are a Link, and that your brothers are going to join too. We are so glad to have you. What a fine number of pigeons you have. And it must be most exciting to sell your vegetables to mother -Your loving Aunt Mary, (reference)
1912 A New Nephew. Dear Aunt Mary, My sister has written to you about joining the Silver Chain. My brother and I will join also when we know what we have to do. I am ten years old. I go to the Fremantle Boys' School), and am in the fourth standard. I play soccer with the school team. We had to play off in then final for the Armstrong cup. We lost, but we are going to get a medal each. I am glad cricket is coming in, because I like it better than football. What a lot of nieces and nephews you must have. Can I be a nephew, too? Your loving nephew, L. Jack Howard, 30 Glyde-street, East Fremantle...My Dear Jack, Many thanks for your letter. I shall be so glad if you and your brother join the Silver Chain. You have to send an annual subscription of one shilling a year, and then try to help the work as much as you can by getting other Links to join… Your loving Aunt Mary. (reference)
1913 The Ladies Section Recipe Contest. Honorable Mention. Liver and Bacon Flavoring. When cooking liver and bacon get a Sour apple, slice it very finely and add to gravy. This will impart a delicious flavor, which is a great improvement. Miss Mary Howard, 30 Glyde-street, East Fremantle. (reference).
1915 Fremantle Word Building Competition. The judge who had charge of the word building competitions held in connection with the Silver Chain fete has completed his difficult task, and has announced his awards as follows; third, L. Jack Howard. 30 Glyde-street, East Fremantle, 6,082 words. (reference)
1916 Death in sad but loving memory of Jane Spurr, beloved wife of Cornelius, and dearly loved mother of Claude Spurr, who departed this life January 29, 1915, at King street. In loving memory of our dear mother—Inserted by her loving son, Fred and daughter-in-law, Maggie, and granddaughter, Rita Spurr. (reference)
1920 Birth on July 4, at Nurse O’Grady’s, Queen Victoria street, Fremantle, to Mr. and Mrs. J. P. MacKenzie, of 30 Glyde-street, East Fremantle—a daughter. Both well. (reference)
1924 Mr. J. F. MacKenzie, of 30 Glyde Street, East Fremantle, appeals to the public for donations on behalf of the 'Widow and' children of the late G B. Crichton. of Group 37, Peel Estate, who was accidentally killed on January 29. The case is a deserving one, as Mrs. Crichton is left with four children, one of whom was born, on the day her husband was killed. The following amounts have been received by the 'West Australian' office... Total £230. (reference)
1928 Death on April 23, at 30 Glyde-street, East Fremantle, Mary Mae MacKenzie, dearly beloved elder daughter of James Paterson and Elsie MacKenzie, and loving sister of Heather; aged 7 years. (reference)
1930 Birth on June 4, at their residence, 30 Glyde-street, East Fremantle, to Mr. and Mrs. J. P. MacKenzie—a son. Both well. (reference)
1909 - 1911: Spurr, F. W., contractor
1913 - 1918: Howard, Lionel H.
1919: Witte, William C.
1920 - 1949: MacKenzie, James P.
























