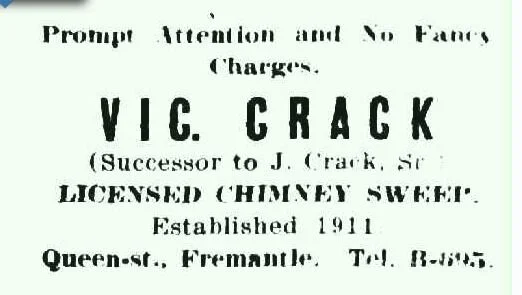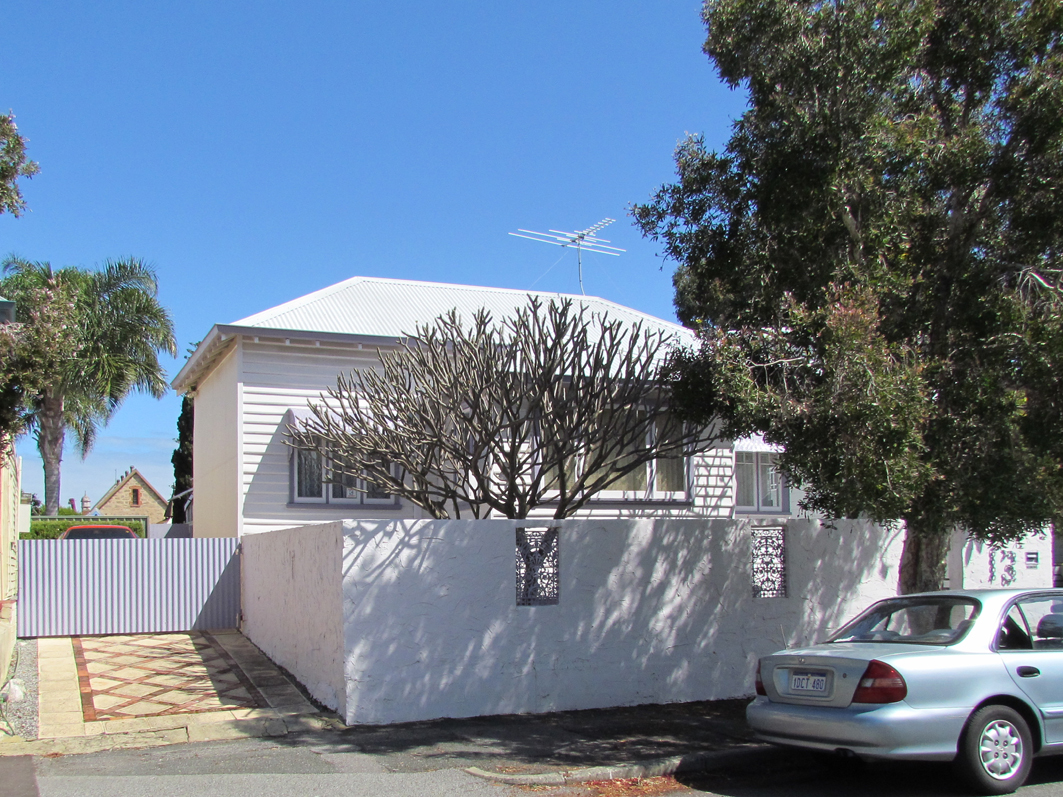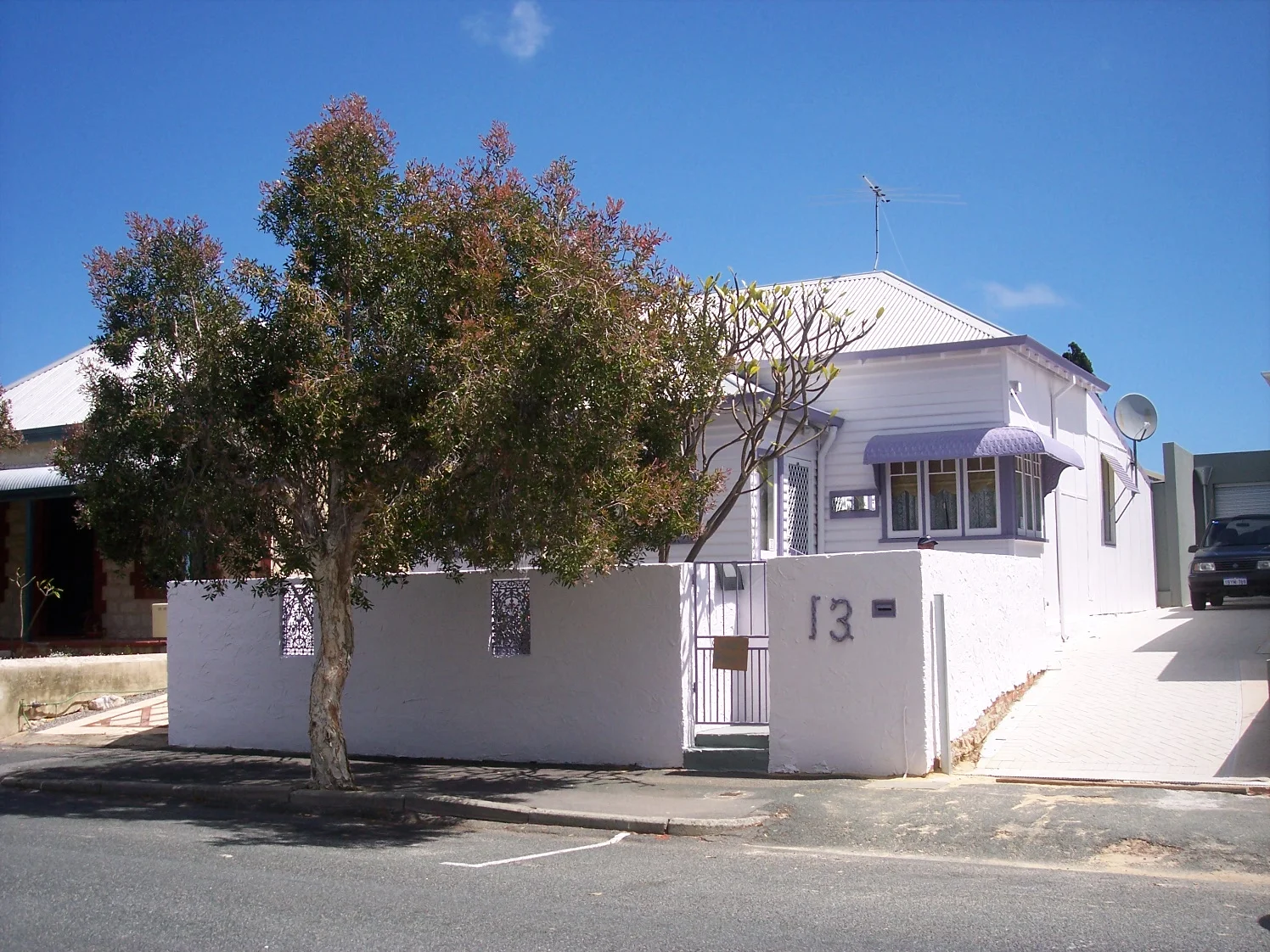ARCHITECTURE
Federation / Post War / Cottage w Georgian Influences & Austerity Adaptation
No. 13 (previously was no. 43) Sewell street is a single story cottage constructed in timber framing weatherboard and corrugated sheeting with a hipped corrugated iron roof. It is a simple expression of the Federation Bungalow style with later modifications. The front elevation is symmetrically planned with a central door and hopper light flanked by sidelights and windows. The windows are picture windows flanked by single pane double hung sash windows. The facade features a full width skillion roofed verandah supported on steel poles.
HISTORY
1913-1914 Joseph R. Crack was a Chimney sweep. (reference)
1914 The following were the lowest of the tenders for public works which closed at noon today: Perth- Fremantle- Government chimney sweeping contract J. Crack, East Perth. (reference)
1928 Prompt Attention and No Fancy Charges Vic.Crack (Successor to J. Crack, Sr) Licensed Chimney Sweep. Established 1911. (reference)
1928 Two Pedestrians Hurt. Motorist Arrested- After passing two stationary tram cars, a motor car travelled along Market-street, Fremantle, on Saturday night, and knocked down Robert Hogue and William Forster (69), of High-street, Fremantle, who were walking across the street...After the accident Alexander Nicoll (44), railway employee of Sewell-street, East Fremantle, was arrested by Constable Payne, and was charged with having driven a motor car while drunk, and with having driven in a dangerous manner. (reference)
RESIDENTS
1913 - 1914: Crack, Joseph R. (chimney sweep)
1915: Deakin, Samuel
1916 - 1917: Sloan, John
1918: Vacant
1919: Lane, Alfred T.
1920 - 1921: Lane, Alfred E.
1922 - 1923: Crane, Alfred C.
1924 - 1932: Nicoll, Alexander
1933 - 1949: Hopkins, Frank
































