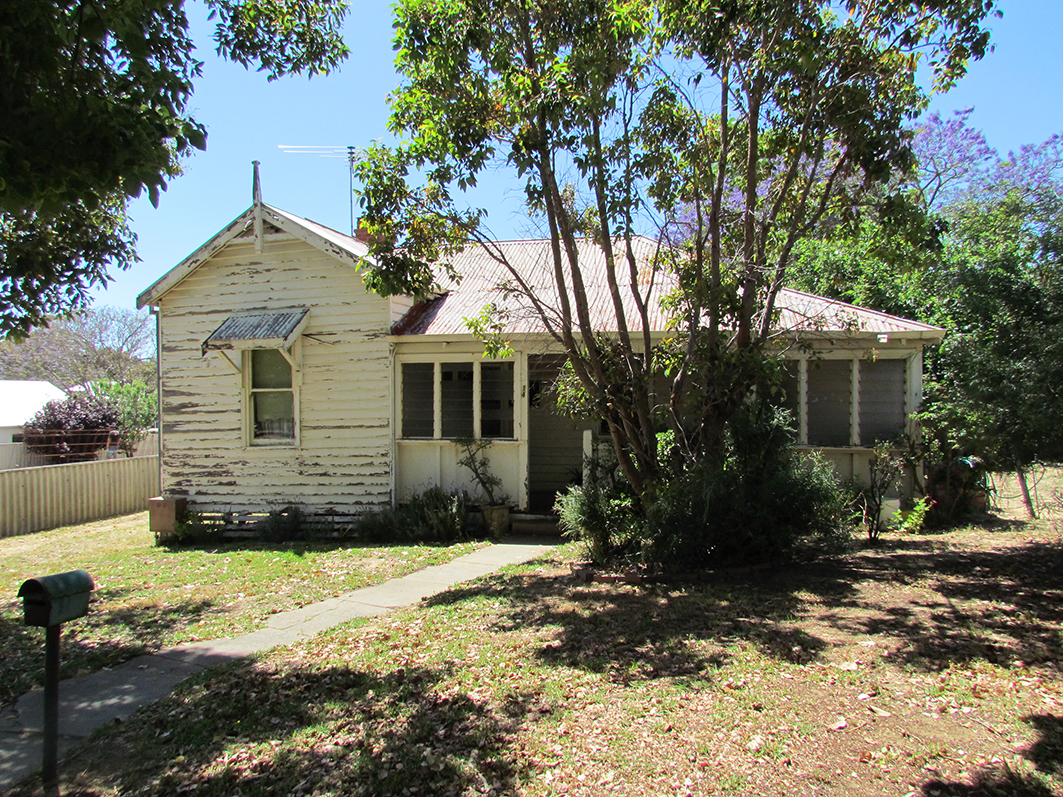ARCHITECTURE
Late Federation / Interwar Domestic Carpenter Bungalow w Queen Anne Influences
No 14 Walter Street is a single storey house constructed in timber framing and weatherboard cladding with a hipped and gable corrugated iron roof. It is an expression of the Inter-War Bungalow style. It is asymmetrically composed with a thrust gable bay and a part width return hip roof verandah. The verandah is supported on timber posts with a timber and fibrous cement balustrade between posts. The majority of the verandah has been enclosed with glazed louvres. The thrust bay features a double hung sash window under a sunhood. There is a central door flanked by single pane double hung windows. The roofscape features a brick chimney.
HISTORY
1941 ...Sell by Public Auction—No. 14 Walter-Street, East Fremantle, a Jarrah Weatherboard House. 4 rooms and kitchen (lined), bathroom and verandahs (front and back), washhouse, copper and troughs. Property sewered. A nice Block, good frontage to Walter-street. This property is in a very good position, and convenient to Canning-highway. Conditions only £50 deposit… (reference)
1948 Wanted furnished Cottage at Mandurah, from Aug. 22 to Aug. 28 inc., close to Jetty, 4 adults only. Reply Cole, 14 Walter-st., East. Fremantle. (reference)
1950 Yacht 12ft. bondwood, complete, exc. cond., cheap. 14 Walter-st., East Fremantle. (reference)
1952 Engagement. Audrey June, daughter of Mr. and Mrs. J. Cole, 14 Walter-street, East Fremantle, to Jack Stanley, youngest son of Mr. and Mrs. C. E. Barker, 41 Tamar-st., Palmyra. (reference)
RESIDENTS
1928 - 1932: Ellis, Evan
1933 - 1936: Edwards, Alfred
1937 - 1941: Rummer, Leon G.
1943 - 1944: Cole, Mrs. J.
1945 - 1947: Brown, Mrs.
1949: Cole, John F.


