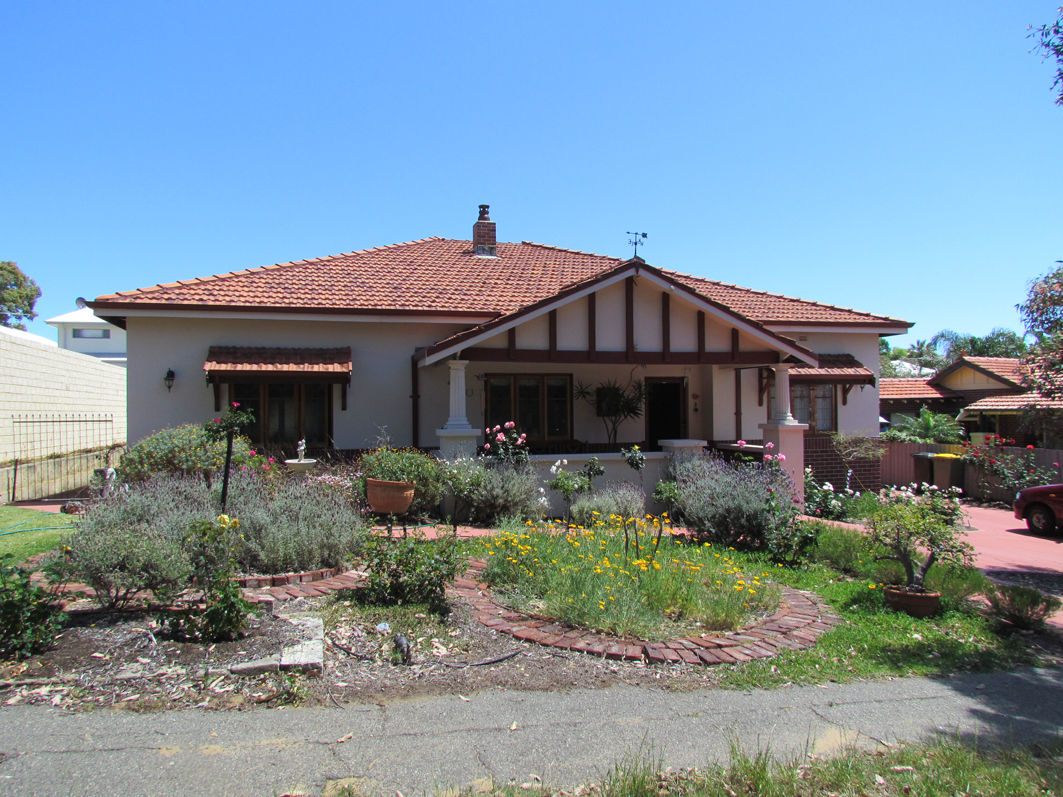ARCHITECTURE
Inter-War
Californian Bungalow
No 15 Walter Street is a single storey house constructed in brick and rendered brick with a hipped and gable tiled roof. It is an expression of the Inter-War California Bungalow style. It is symmetrically composed with a central gable roofed porch. The half-timbered porch is supported on Tuscan columns set over rendered piers. A rendered brick balustrade spans between the piers. The porch is flanked by two sets of casement windows under sunhoods. The entry door is located under the porch and is flanked by a set of casement windows. The front elevation has lower walls that are face brick and rendered above sill level. The roofscape features a brick chimney.
HISTORY
1941 One Oval Oak Table, 5ft. x 3ft., nearly new. 30/. Apply 15 Walter-st., East Fremantle. (reference)
1950 Death on August 28, at Fremantle Hospital, Christina (Teen) Wellington, of 15 Walter-street, East Fremantle, widow of the late Edgar James Wellington, loved mother of Ethel (Mrs. S. Thomas) and Edgar (East Fremantle) and Norman (Bicton), fond mother-in-law of Sid, Phyllis and Annie, loved grandmother of Lois and Valma Thomas, Ian, Barry. Beverley, Rhonda, Peter and Leslie Wellington; aged 70 years. (reference)
1951 Cane Pram, good cond., £5/l0/. 15 Walter-st., East Fremantle. (reference)
RESIDENTS
1935 - 1949: Thomas, Sid G.

