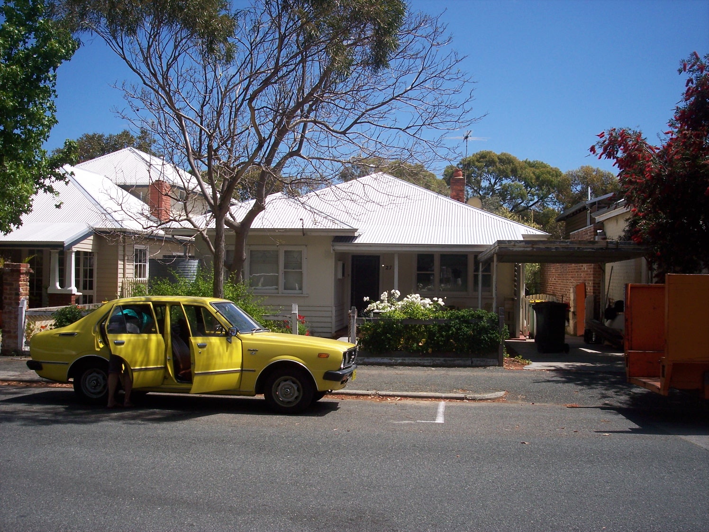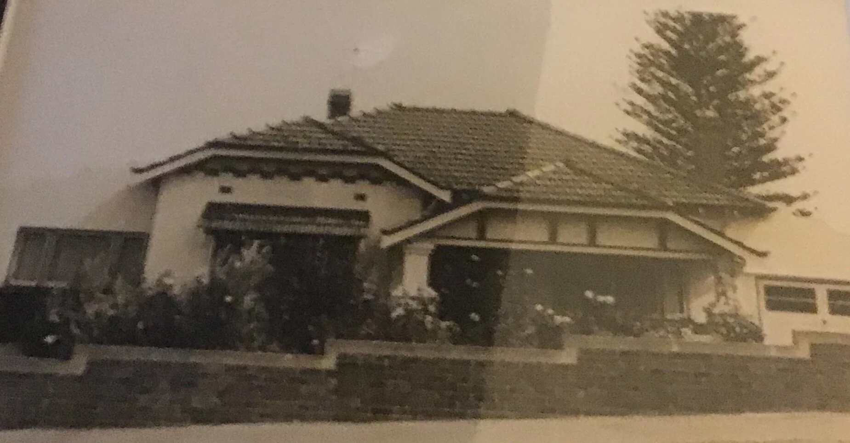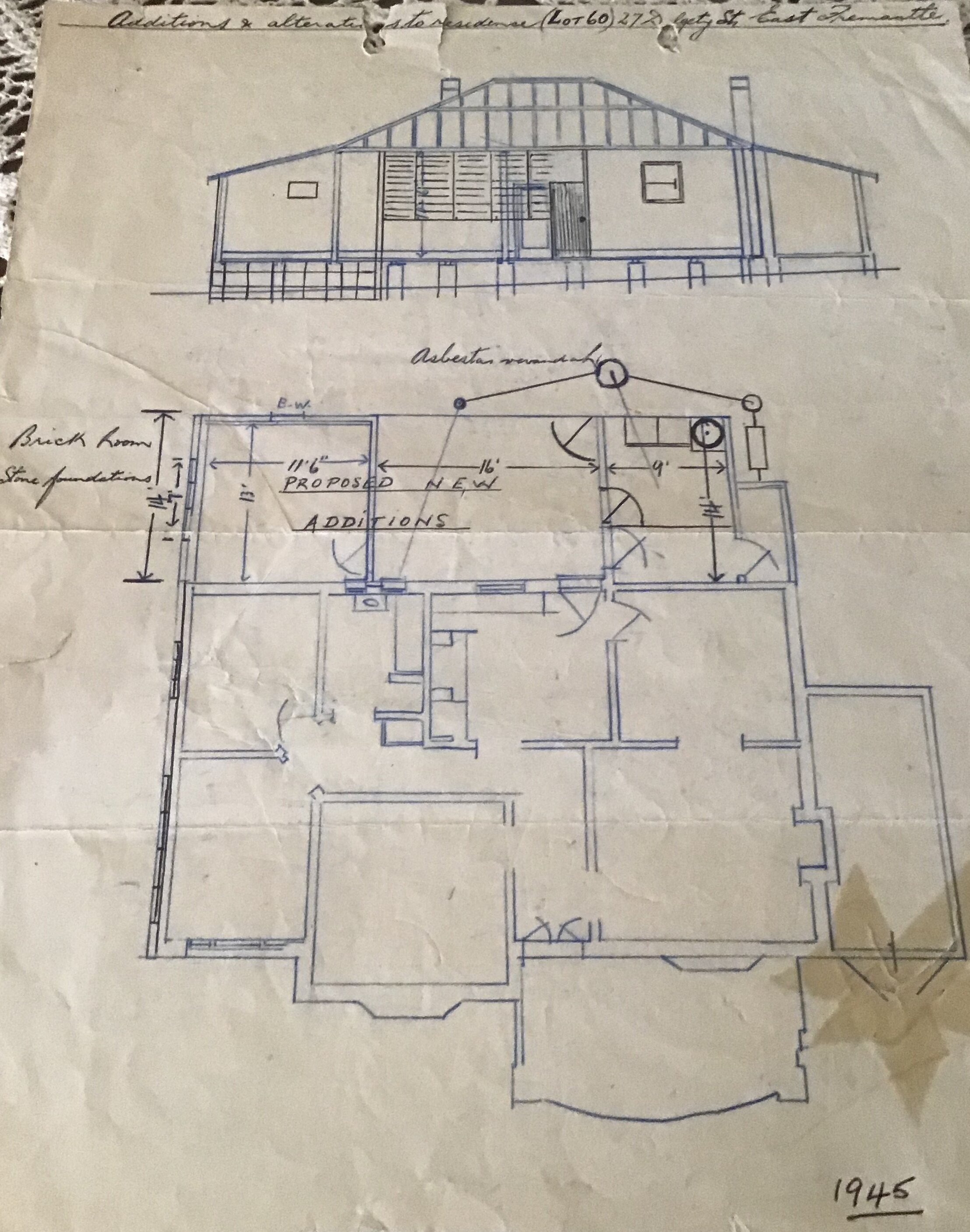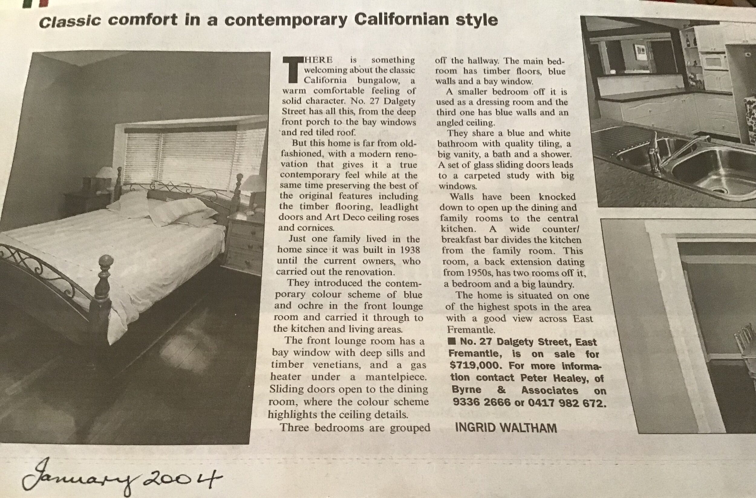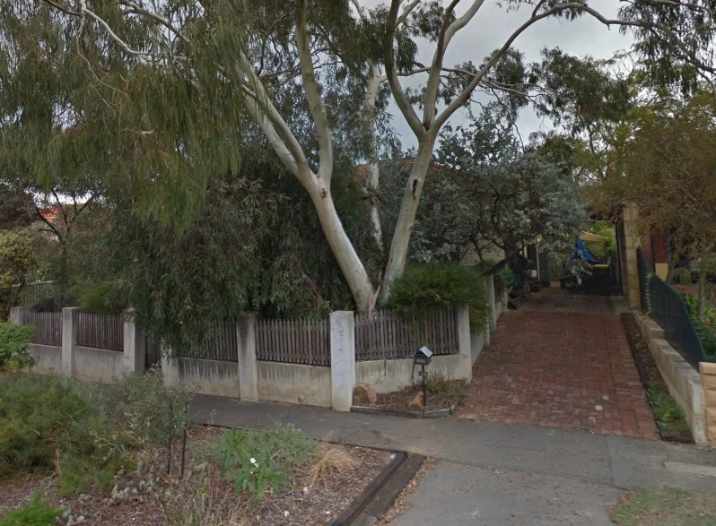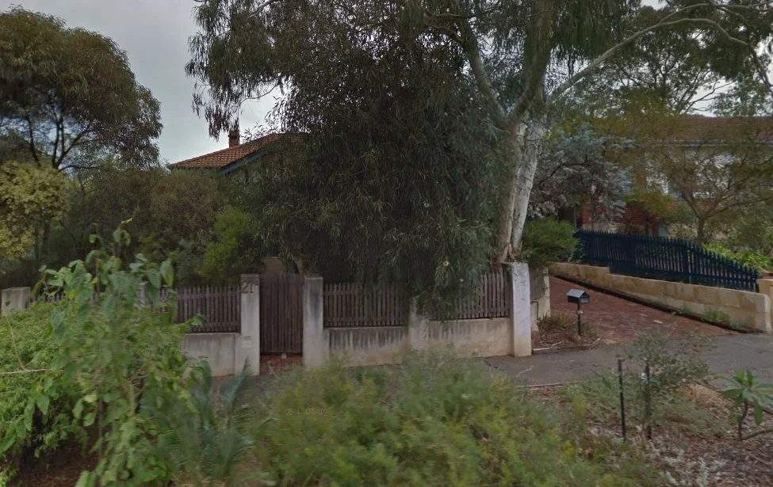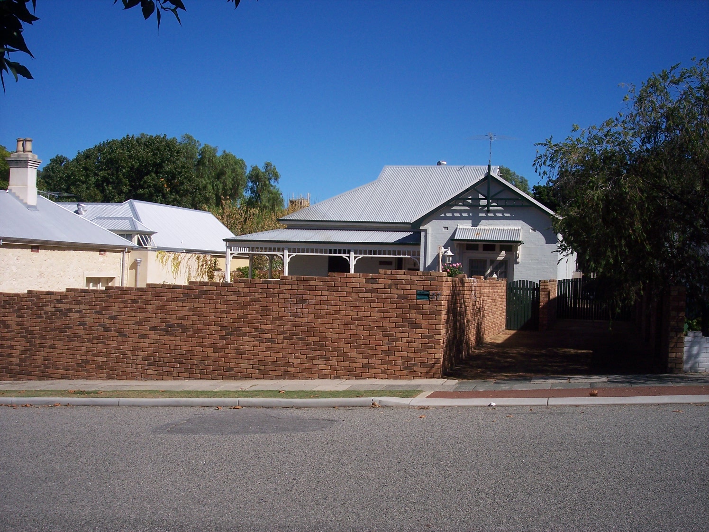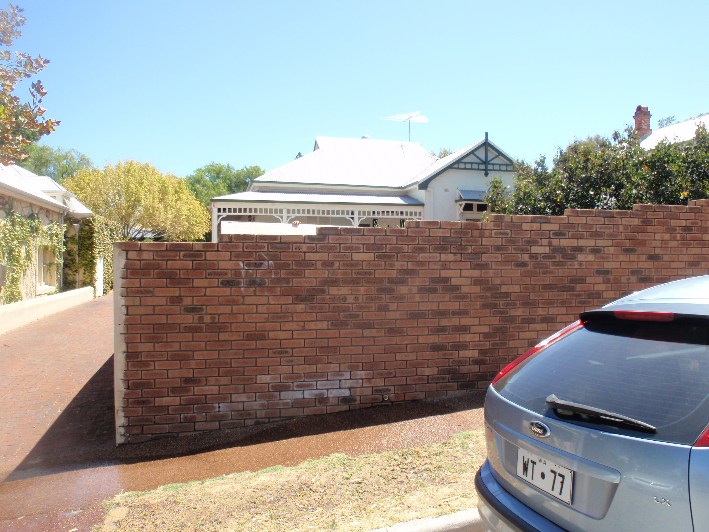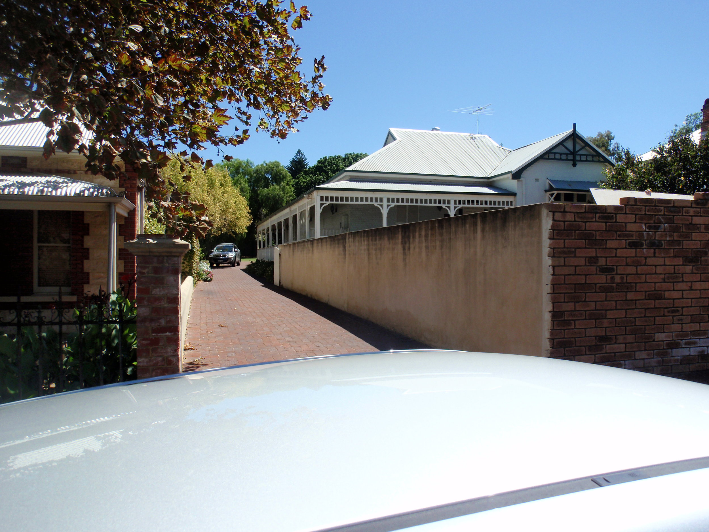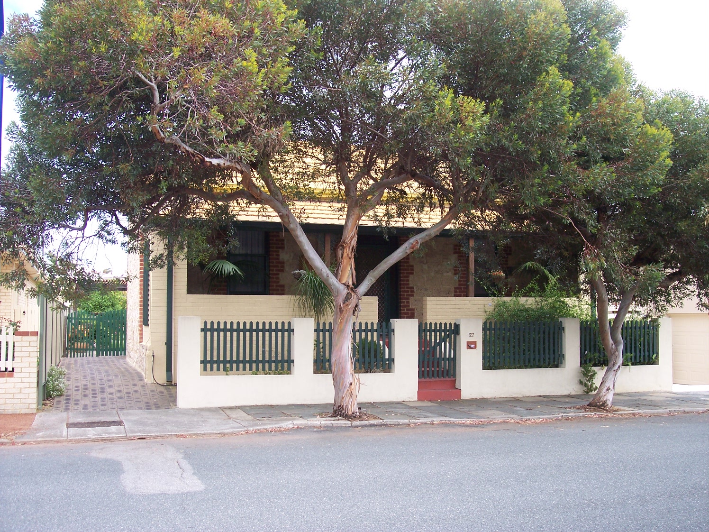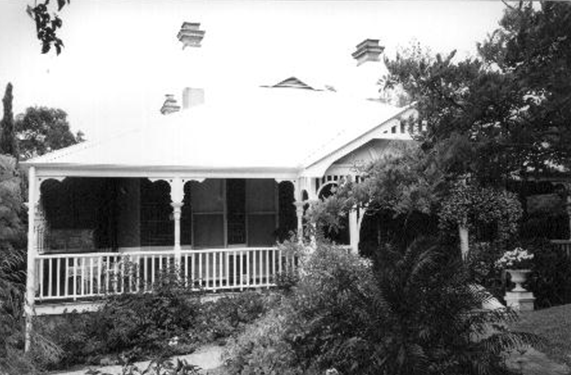27 Staton Road (map)
ARCHITECTURE
Federation / Inter-War Bungalow w Federation Influences
No 27 Staton Street is a single storey house constructed in limestone and painted brick with a hipped and gabled corrugated iron roof. It is a fine expression of the Federation Bungalow style. It is asymmetrically composed with a gable thrust bay and a part width return hip roof verandah. The verandah terminates at the gable bay is supported on timber posts. A vertical timber balustrade and a fretwork frieze spans between the posts. The fretwork was added after 2006. The gable bay features a set of multi pane windows and hopper lights. There is a central door and hopper light flanked by sidelights and windows. The windows appear to have been modified to French doors with shutters. The place sits on limestone foundations.
HISTORY
1913 Max John sentenced, two years hard labor systematic plundering. (reference)
1920 David Cecil Hancock, formerly Town Clerk of the municipality of North Fremantle, was arraigned before Mr. W. A. G. Walter, R. M. in the Fremantle Police Court yesterday morning, charged with having, on November 4, being then a servant of the North Fremantle Municipal Council, stolen the sum of £120, the property of the said council. (reference)
1920 David Cecil Hancock, the town clerk of North Fremantle, examined by Mr. Foster, said that the population was 5.000: the dwellings in his municipality numbered 743, of which 250 were of five rooms. The average rental was 18s 6d. (reference)
1928 A.I.F. Death on December 6, accidentally killed, Wesley Hall, Manager Three Rivers Station, late 32nd Battalion, A.I.F., dearly beloved husband of Eileen May, youngest son of Mrs. A. Taylor, 27 Staton-road, East Fremantle, and the late Richard Taylor, of Fremantle, aged 37 years. (reference)
1941 Engagement. Mr. and Mrs. G. E. Vickers, of Kalgoorlie, wish to announce the engagement of their youngest daughter, Joyce, of 32 Marlow-street, Wembley, to Kenneth eldest son of Captain and Mrs. C. F. Douglas, of 27 Staton-road, East Fremantle. (reference)
1942 Marriage on November 12, 1941 (by special licence), at St. George's Cathedral, Perth, by the Very Rev. Dean Moore, Kenneth Lindsay (A.I.F.), eldest son of Captain and Mrs. C. F. Douglas, of 27 Staton-road, East Fremantle, to Joyce Muriel, youngest daughter of Mr. and Mrs. G. E. Vickers, of Kalgoorlie. (reference)
1943 Funeral Notice. The Friends of Captain Carl and MrsDouglas, of 27 Staton-road, East Fremantle, are respectfully informed that the remains of their late dearly beloved younger son, Lloyd Frederick, will be interred in the Presbyterlian portion of the Fremantle Cemetery… (reference)
1943 Death on July 28, at Fremantle Lloyd Frederick dearly loved younger son of Carl and Vera Douglas, of 27 Staton-road, East Fremantle, fond brother of Ken and Winnie; aged 11. (reference)
1943 Bereavement Notice. Capt. and Mrs. Douglas, of 27 Staton-road, East Fremantle, wish to Thank all kind friends and relatives for floral tributes, letters, cards, telegrams and other expressions of sympathy received in their recent sad bereavement ; especially thanking Dr. Cook, matron and staff of Fremantle Hospital. Will all please accept this as a personal expression of sincere gratitude. (reference)
RESIDENTS
1909 - 1913: John, Max
1914 - 1915: Fraser, Henry H.
1916 - 1917: Andressen, Edward
1918 - 1920: Wilson, Alexander
1921 - 1925: Taylor, Mrs. Annie
1926 - 1932: Taylor, Mrs. Annie & Hancock, David Cecil
1933 - 1949: Douglas, Carl F.


