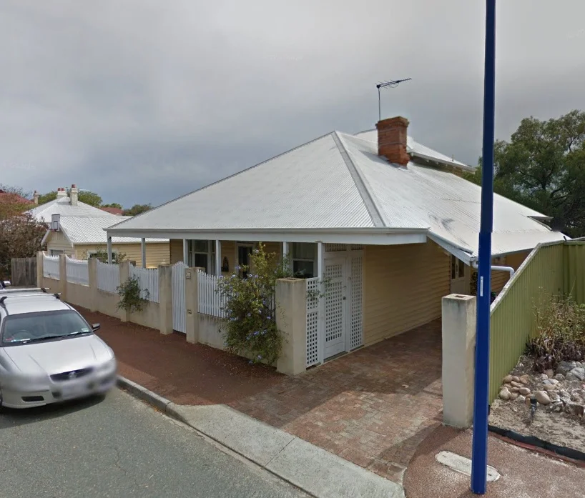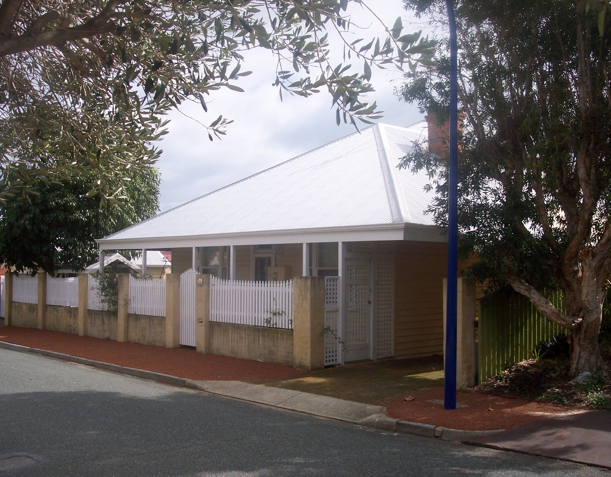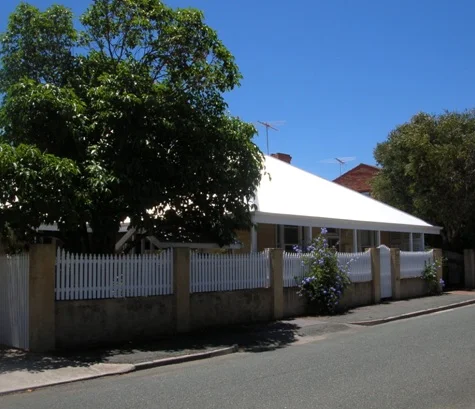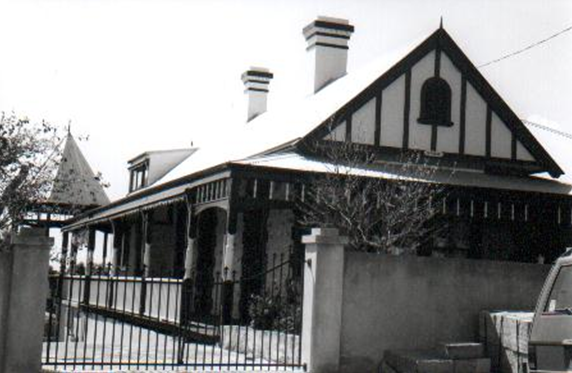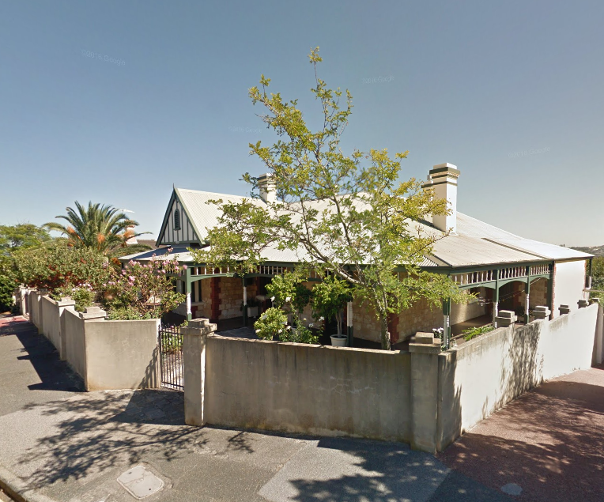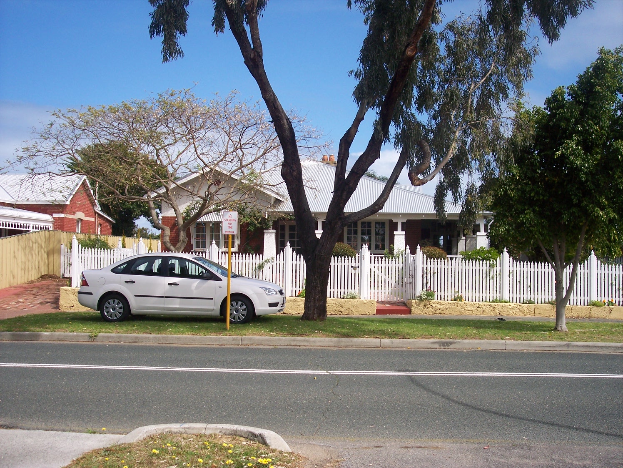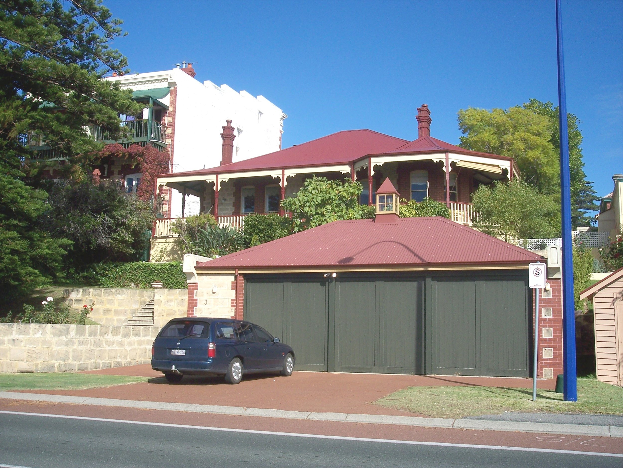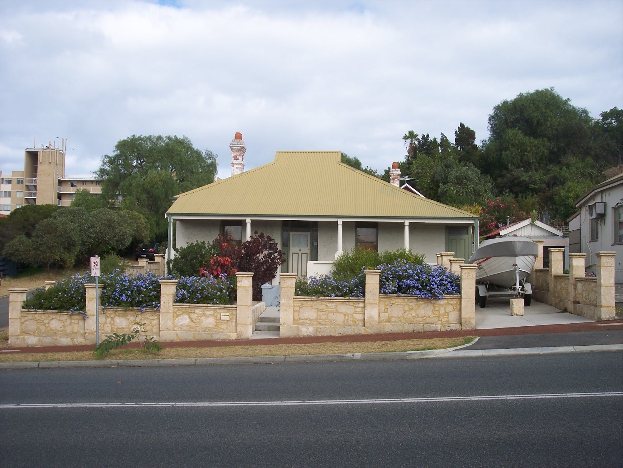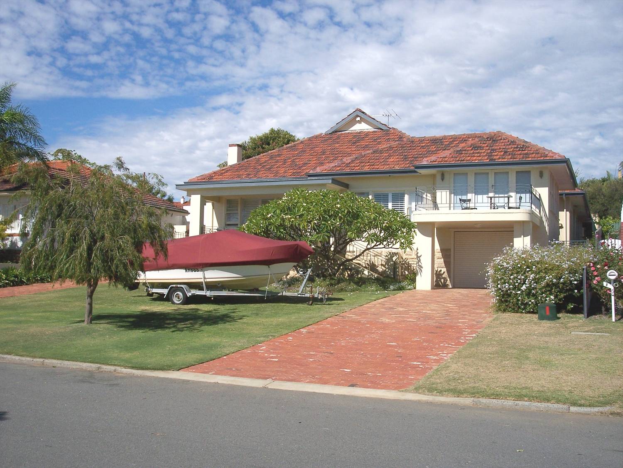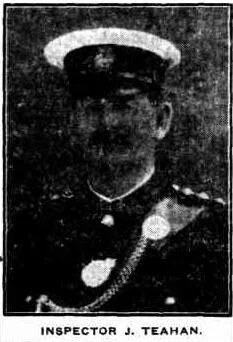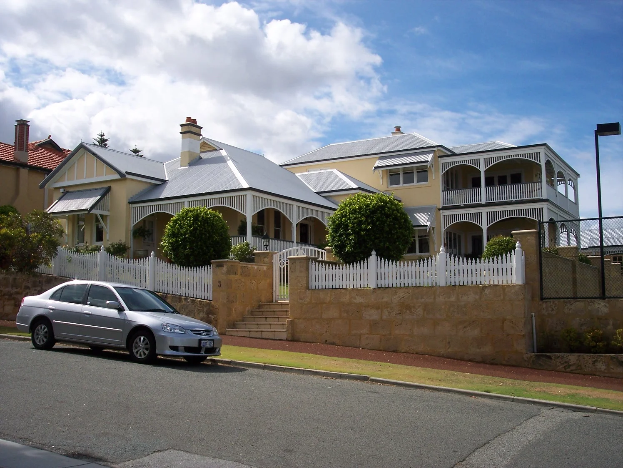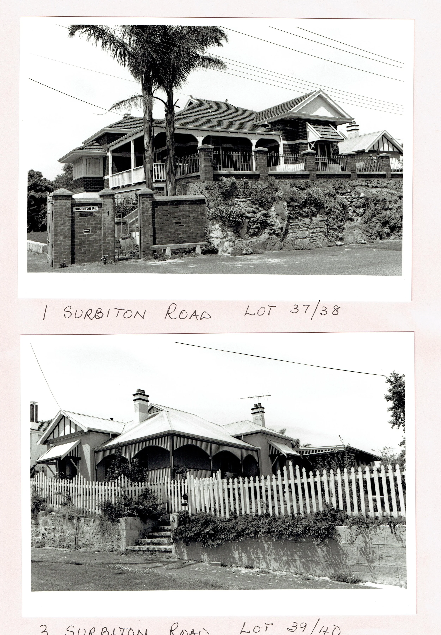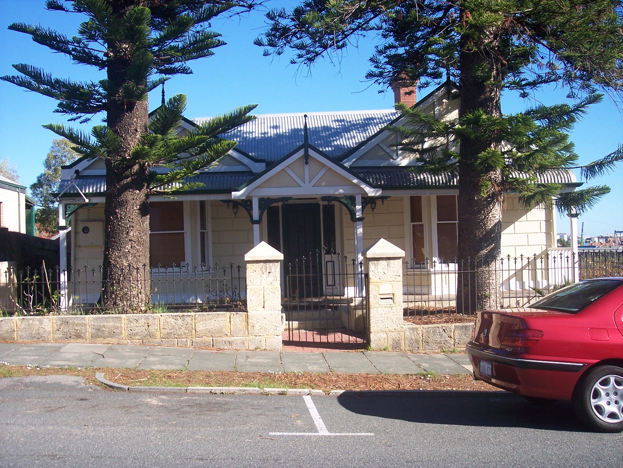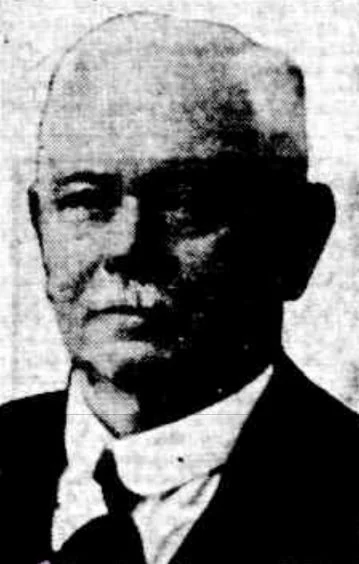Angwin House (map)
ARCHITECTURE
Federation / Federation Gable Domestic Carpenter
Angwin House is located at 3 (previously was 15) Glyde Street and is a single-storey cottage constructed in timber framing and clad in rusticated and feather-edged weatherboards. It has a hipped and gabled, corrugated-iron roof. It is a fine expression of the Federation Bungalow style. The front elevation is symmetrically planned with a central front door and side and hopper lights flanked by bay windows.
HISTORY
This house was the home of William Charles Angwin (8 May 1863 – 9 June 1944) and his family from 1909 until 1936. See an article about him under Notable People.
William Angwin was born in Cornwall, England, and worked as a carpenter and builder before moving to Australia with his wife Sarah Ann Sumpton, (first to Victoria in 1886 and then to Western Australia in 1892). He first worked as a carpenter for Sandover & Co. He had two sons and two daughters. Angwin was a founding member of the East Fremantle Municipal Council on which he served as a counselor for 30 years and Mayor from 1902 until 1904. He was also a member of the Western Australian Legislative Assembly for the Labor Party from 1904 until 1927, representing the seats of East Fremantle and North-East Fremantle.
1919 The many friends of Private P. J. Keane, of the 28th Battalion, will be pleased to hear that he returned after three years' active service, on the s.s. City of Exeter, on Saturday, 16th August. He looks none the worse for his experiences, and was accorded an enthusiastic welcome by his relatives and friends at his aunt's residence, 15 Glyde-street, East Fremantle. (reference)
1921 The Silent Election. Saturday's Appeal To The People. William C. Angwin unopposed as the ALP candidate for North-East Fremantle for the 1921 WA elections. (reference)
Angwin was Deputy Premier of Western Australia from 1924 until 1927, and Agent-General for Western Australia in London from 1927 until 1933.
1921 North-East Fremantle. C. Angwin, 15 Glyde-street East Fremantle (A.L.P.), unopposed. (reference)
Mary Jane Sumpton, mother-in-law of Willliam C. Angwin died at 15 Glyde Street on April 21, 1927.
1927 The funeral of the late Mrs. Mary Jane Sumpton, an octogenarian, relict of the late Jacob Sumpton, and a respected resident of East Fremantle for the last 34 years, was largely attended. The flag at the Fremantle Town Hall was flown at half-mast during the day. Mrs. Sumpton was born at Whitehaven, England, and was a daughter of the late Captain James Young of Whitehaven. The funeral cortege moved from the residence of the Hon. W. C. Angwin (Agent-General for Western Australia), 15 Glyde-street, East Fremantle, and proceeded to the local cemetery. (reference)
1930 Funeral. The Late Mrs. Sarah Thomas. The funeral of the late Mrs. Sarah Thomas, relief of the late Mr. George Thomas, took place, on Tuesday after noon, February 19. The cortege left her late residence, 15 Glyde- street, East Fremantle, and proceeded to the Methodist portion of the Fremantle cemetery. Deceased leaves one son and six daughters. The pall-bearers were: Messrs. William Adams. A. G. Peggott, A. Marr, M. Pearce, G. Press and C. Pearce. The chief mourners were: Mr. Harry Thomas (son), Mary (Mrs. Bennett). Susan (Mrs. Barker), Ethel (Mrs. Pearce), Gladys (Mrs. Reynold's) and Miss Elizabeth Thomas (daughters). (reference)
1931 Birth on September 24, at St. Helen's Hospital, Moss-street, East Fremantle, to Mr. and Mrs. Justus Angwin, of 15 Glyde-street, East Fremantle—a son (William Charles). Both well. (reference)
1944 Angwin died on 9 June in East Fremantle, and was buried in the Methodist section of Fremantle Cemetery. A street near the East Fremantle council chambers is named after him.
1953 Ross Capes of 3 Glyde Street, East Fremantle, wins £20, a camera and an air trip over Perth (reference)
Property Sold. May 2001 for $400 000, January 1996 for $198 000, 2016 3 Glyde Street, East Fremantle; beautifully restored and renovated, sold for $940 000. (reference)
RESIDENTS
1909 - 1911: Angwin, William C., M.L.A.
1912 - 1927: Angwin, William C., J.P. M.L.A.
1928: Angwin, William C., J.P.
1929 - 1932: Thomas, Mrs. Lizzie
1933 - 1936: Angwin, W. C.
1936 - 1949: Capes, William J.

