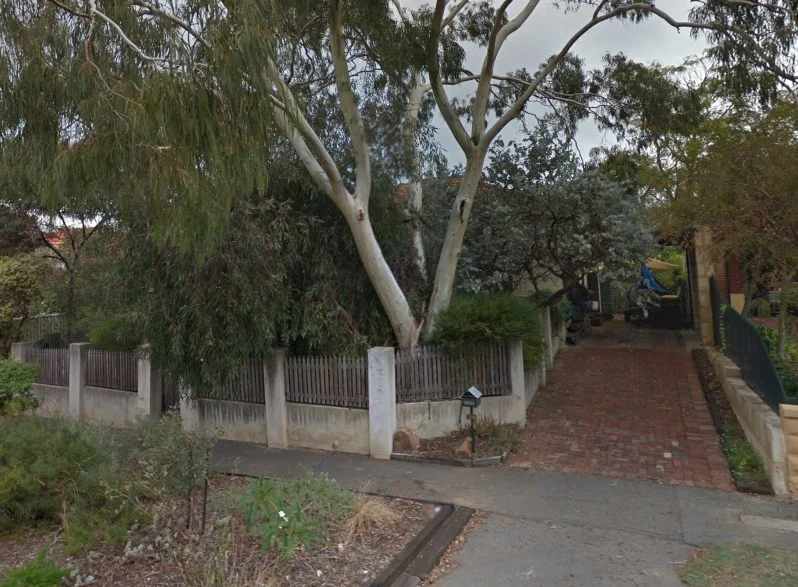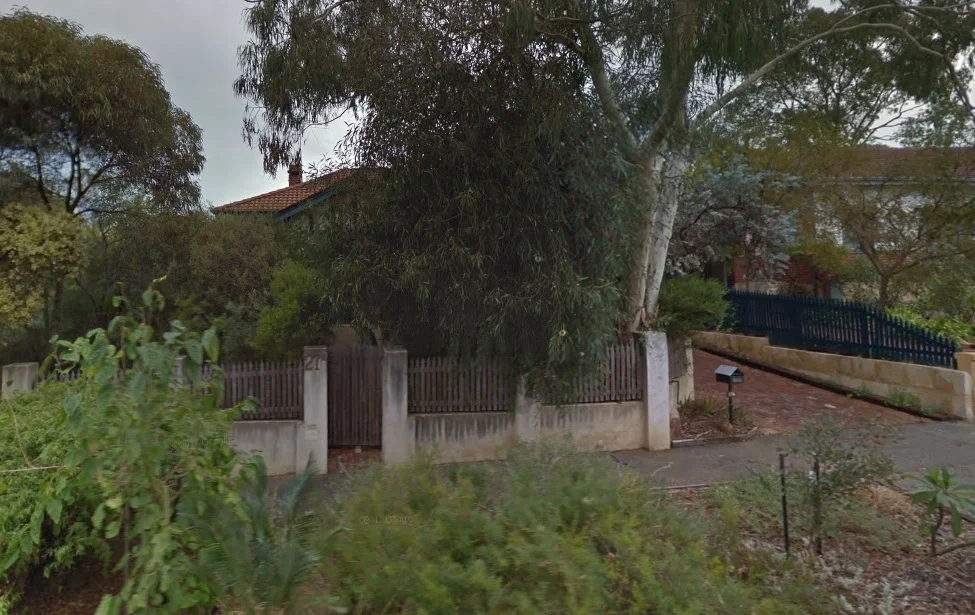ARCHITECTURE
Inter-War, Decorated Porch House Bungalow
No 27A Walter Street is a single storey house constructed in rendered brick with a hipped and gabled tiled roof. It is an expression of the Inter-War Porch style. It is asymmetrically composed with a thrust bay and a gable roofed porch. The half-timbered porch is supported on square piers. The thrust bay features a set of casement windows under a sunhood. There is a central door flanked by sets of casement windows. The roofscape features a brick chimney.
The place retains its form and most of its details. There are additions to the rear. The lot has been subdivided and a residence built to the rear.
The place is consistent with the building pattern in the Precinct. The place plays an important role in the pattern of development of a middle class suburb.
HISTORY
1938 Birth on December 27, at Woodside Private Hospital, to Dulcie, wife of Thomas Arthur Booth—a son (Howard Ross). Both well. (reference)
1941 B.S.A. 3½ Empire Star, L.W. Goulding Chassis, 2 bodies, cheap. Apply 27 Walter-st., East Fremantle. (reference)
RESIDENTS
1936 - 1941: Booth, Thomas A.
1941 - 1942: Duffield, Jack
1942 - 1946: Sheehan, Mrs. Margaret
1947 - 1949: Booth, Thomas




