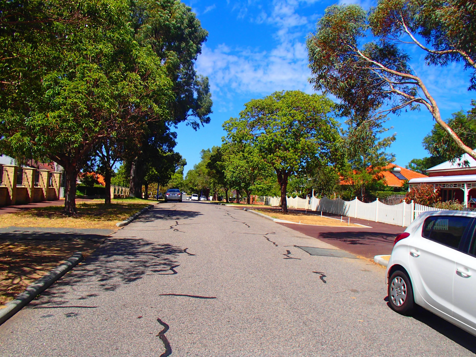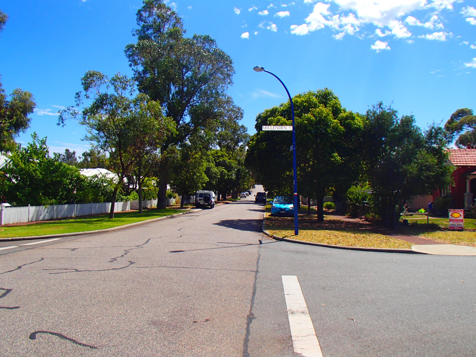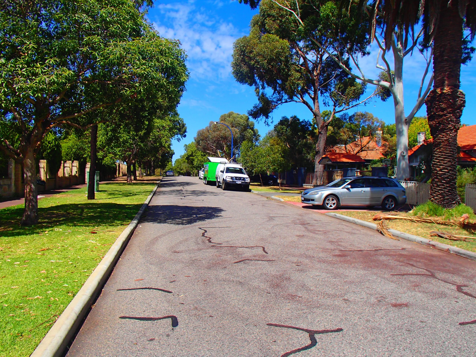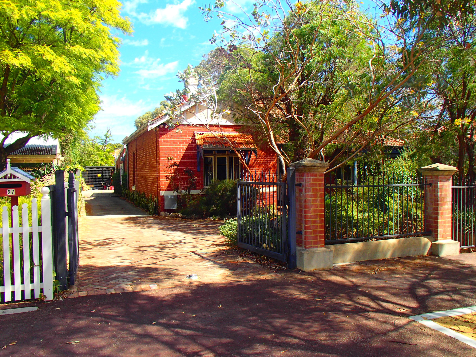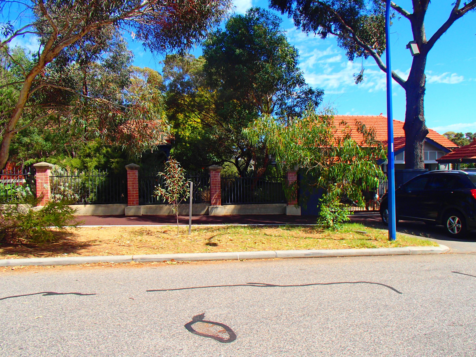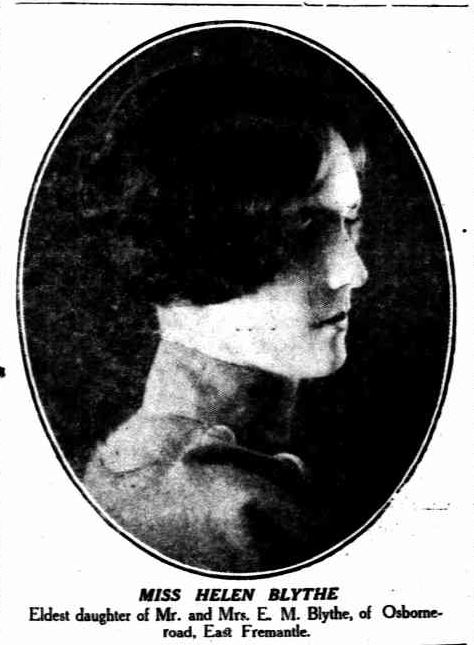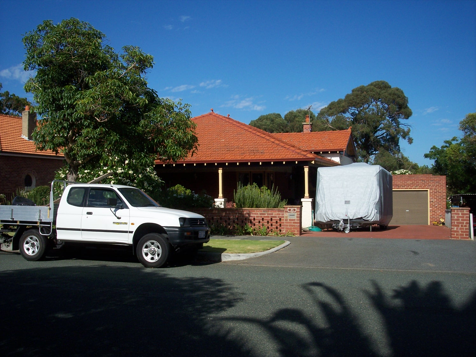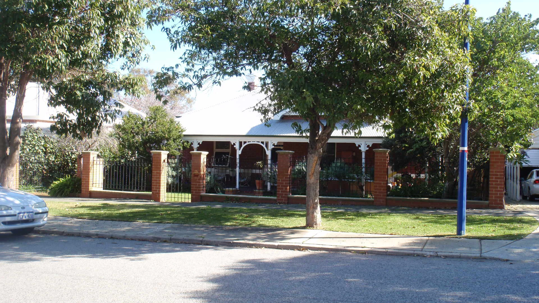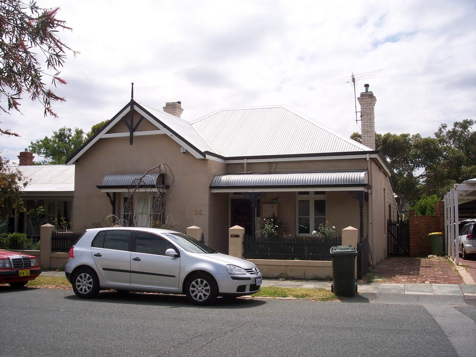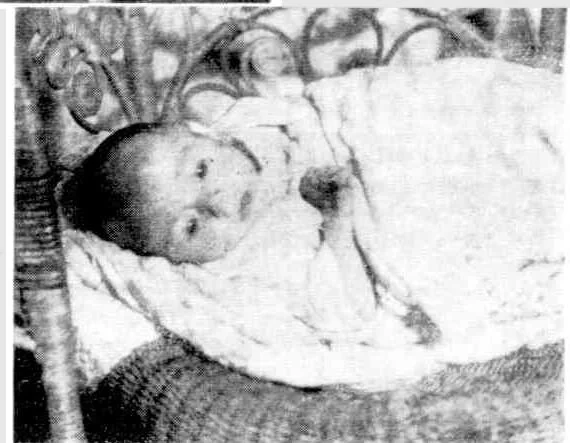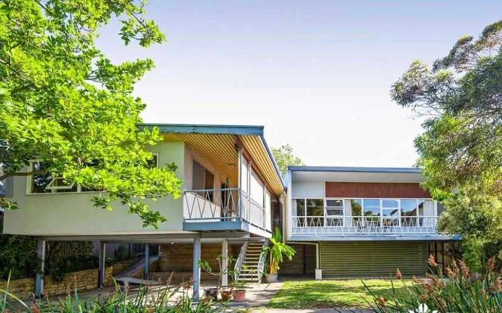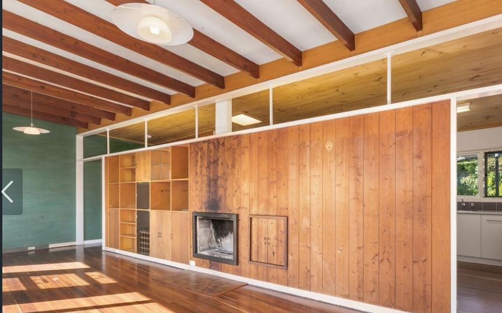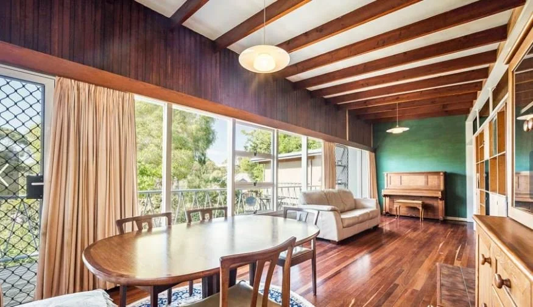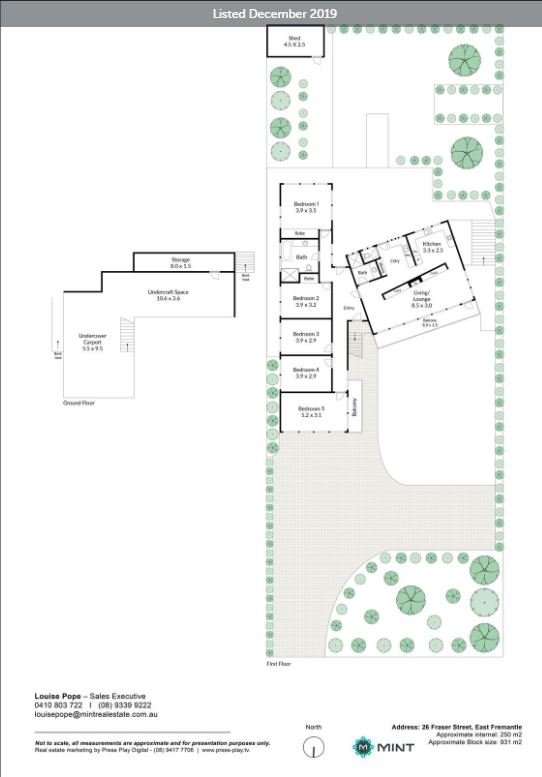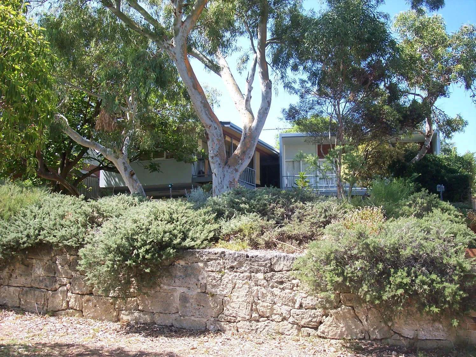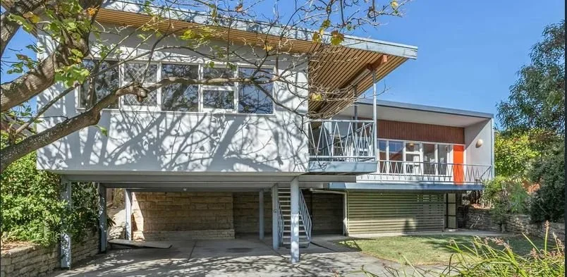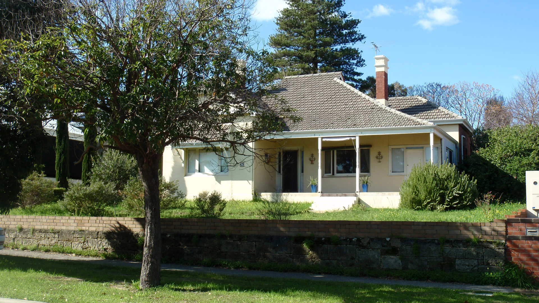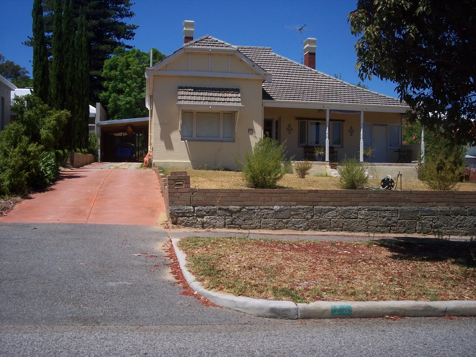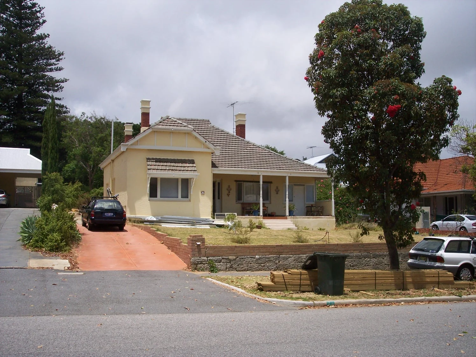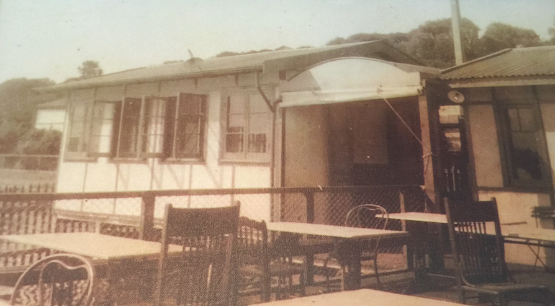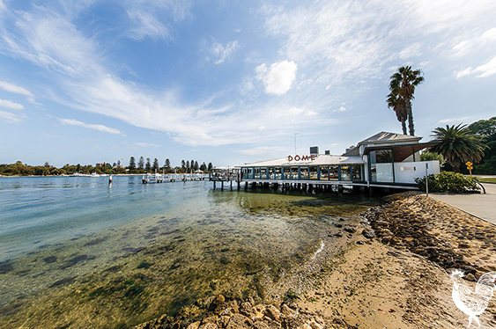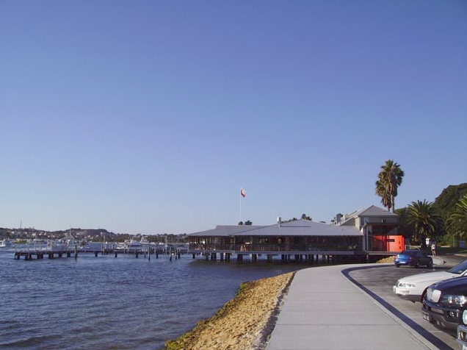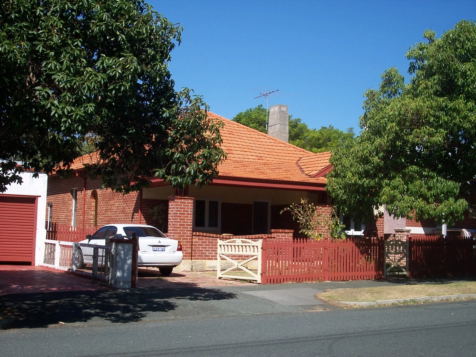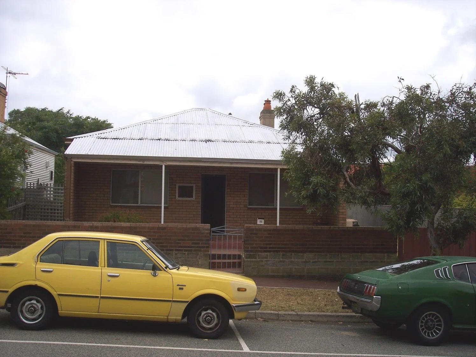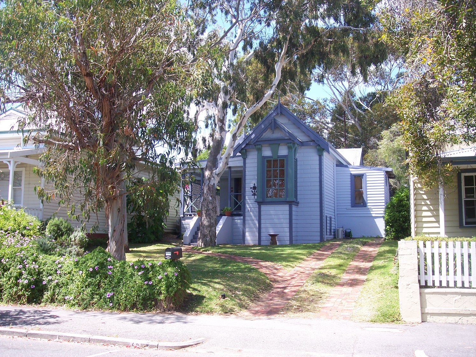26 Hubble Street (map)
ARCHITECTURE
Federation, Domestic Carpenter Gothic
No. 26 (previously was no. 48) Hubble street is a single story house constructed in timber framing with weatherboard cladding with a gabled corrugated iron roof. It was imported from America is an eclectic expression of the Federation Bungalow style. The place is asymmetrically planned with a thrust bay and a part width skillion roofed verandah. The thrust bay features a thrust bay window. The verandah is supported on square timber posts over a timber floor. There is a balustrade in the St Andrew’s cross pattern between the timber posts. There is a central door flanked by double hung sash windows.
The house was brought over from California in the 1800’s and possibly used as a Library. It was then transported to 48 Hubble St.
HISTORY
Malcolm John Uren was born in 1900 in Adelaide. The Uren family moved to Perth and Uren married Lenora Emily Olive Stradwick (Klenk) on 25 August 1923. They had a son, Malcolm Charles Uren in 1924. He was an a journalist with the Western Mail. He died in 1973. He lived in this house for a year- 1924.
1929 The Friends of the late Mr. John Walker of 48 Hubble-street, East Fremantle, and formerly of the 8th Battery, Australian Field Artillery, A.I.F., are respectfully invited to follow his remains to the place of interment, the Church of England Cemetery, Fremantle… Eight Battery Association—Members of the above Association are especially invited to follow the remains of their late Comrade, Driver Johnny Walker, The Fremantle Lumpers' Union—The Members of the above Union are respectfully invited to follow the remains of their late comrade. (reference)
1930 In loving memory of our dear Charley, who was drowned on December 29, 1925. Always loved and always missed. Inserted by his loving father, mother, sisters, brothers, Charles and Grace Tanner and family, 48 Hubble-street, East Fremantle. (reference)
1930 New Member. 'Olga' Tanner and Stanley Tanner, 48 Hubble street, East- Fremantle. (reference)
1930 In loving memory of our dear Charley, who was drowned on December 29, 1925. Always loved and always missed. (reference) In loving memory of our dear Charley, who was drowned at Yunderup, via Pinjarra, on December 29, 1925; aged 19 years...Inserted by his loving father, mother, sisters, brothers, Charles and Grace Tanner, 48 Hubble-street, East Fremantle. (reference)
1932 Newsword Winner. Florence Ascough, 48 Hubble-street, E. Fremantle. (reference)
From 1933 - 1939 Isabella Bell and her daughter Florence Curry operated a Spiritualist Church at 48 Hubble St. You can read more about this under Notable People.
1933 East Fremantle Spiritual Mission, 48 Hubble-street, Sunday, 3 p.m. Open Circle- Sick helped, 7.30, Trance Address by Mrs. Woodall, Tuesday 2.30, At Home, Thursday 7.30, messages. To-night, Social Evening. All welcome. F Curry, Sec. (reference)
1933 East Fremantle Spiritual Mission, Sunday, 3 p.m -Sick Helped. 7.30, Trance Address and Flower Message Mr. Roberts, Tuesday, 3 p.m, At Home, Thursday, 7.30 Open Circle F. Curry. (reference)
1935 F. Curry, An at-home will be held at the Spiritual Mission, 48 Hubble-street, East Fremantle, this afternoon at 3 o'clock. (reference)
1948 Permit to Build: M. A. Hill, 26 Hubble-street, East Fremantle. (reference)
The current owner bought the house in 2005 after her car stopped dead in front of it. She saw the For Sale sign and knew that she had to buy it:
“I am Fijian and was brought up a Pagan. When I saw the house I believed it asked me to buy it…it was really run down but there’s something about the house…it has good ghosts, especially if you go down into the basement you can feel them. I gave them their space and they give me mine.” AS 2019
SLWA image (022844PD) -Sign in window says- Spiritualist services held here Sunday 7.30
RESIDENTS
1910: Ebbs, Mrs. Mary A.
1911 - 1919: Peters, William
1920: Neave, Walter J. (builder) & Neave, Miss H. W. (dressmaker) Neave, Alfred W.
1921 - 1922: Neave, Walter J. (builder) & Neave, Alfred W.
1923: Neave, Walter J. (builder)
1924: Uren, Malcolm
1925: Dakin, J.
1926: Dunk, Edwin John
1927 - 1932: Walker, Mrs. Clara M.
1932 - 1942: Curry, David
1944: Hill, James
1946 - 1949: Hill, Mrs. May
1955- 1961 William Johnson (truck driver), Muriel (nee Carter- lived East St), sons Garry, William, Allan Leslie (dec), Kaylene, and Dawn (now McGrath) see birth certificate
2005 AS

