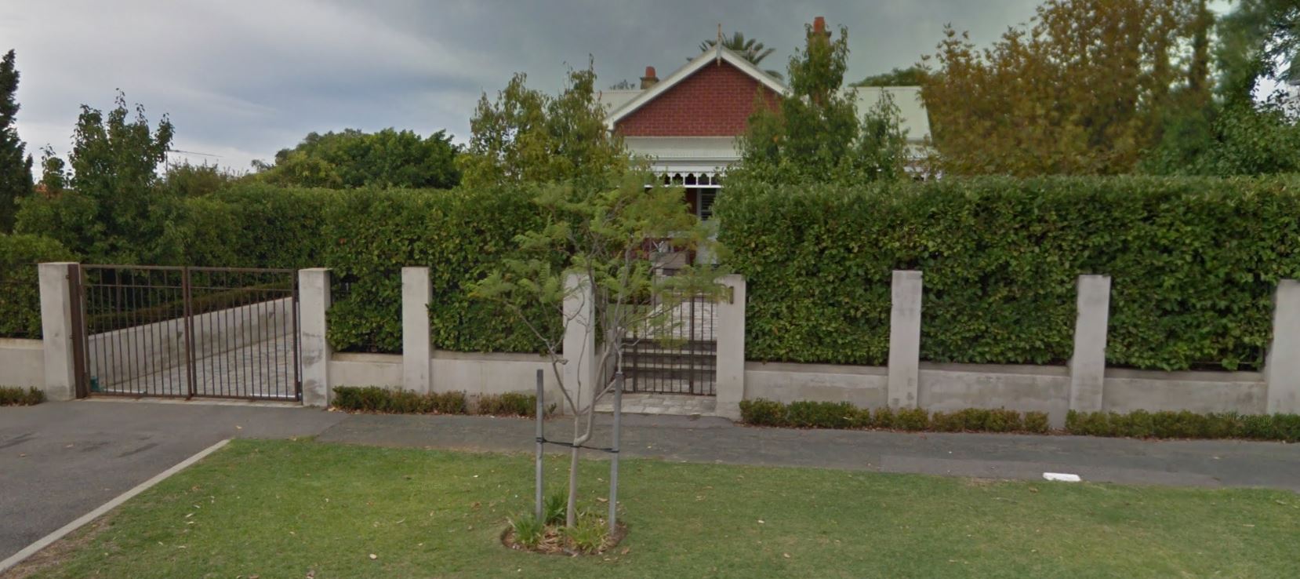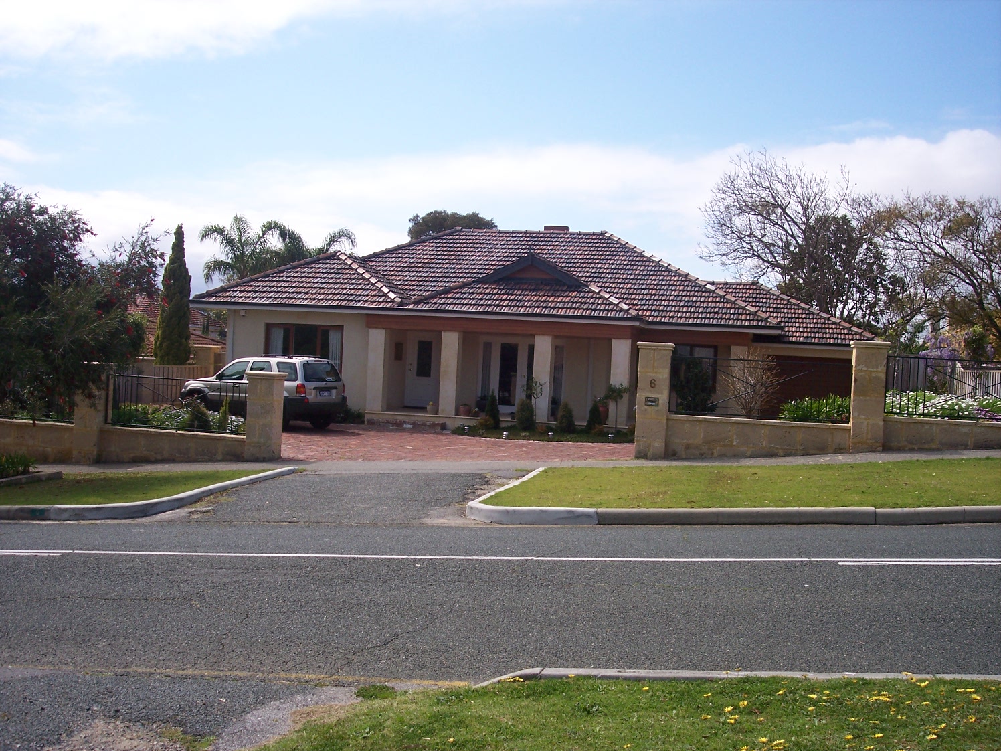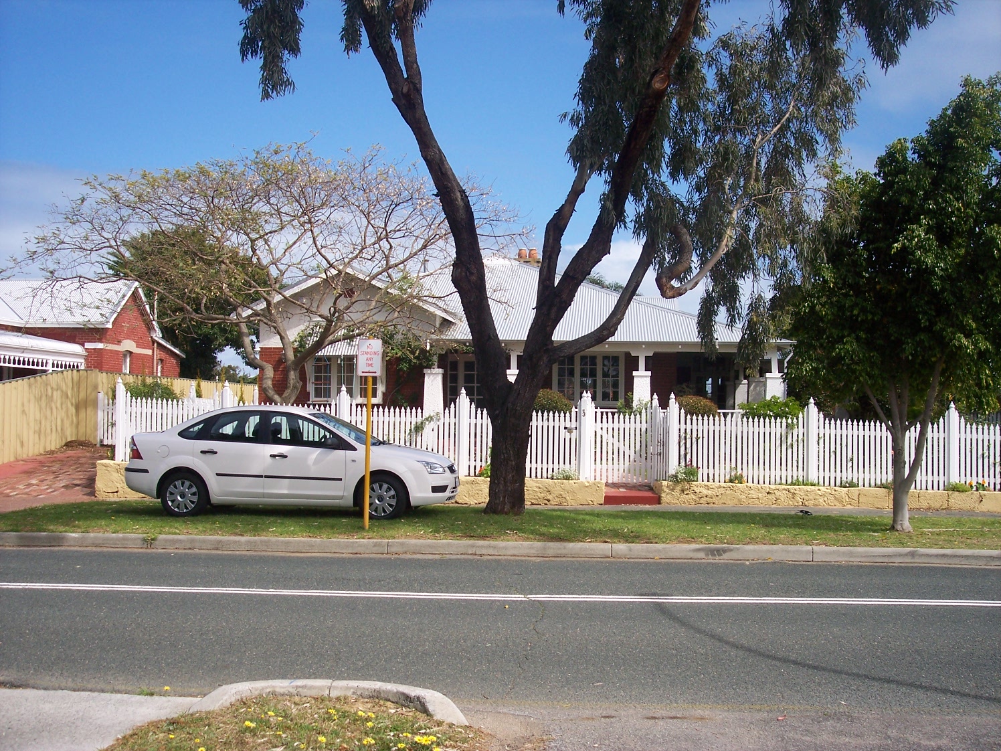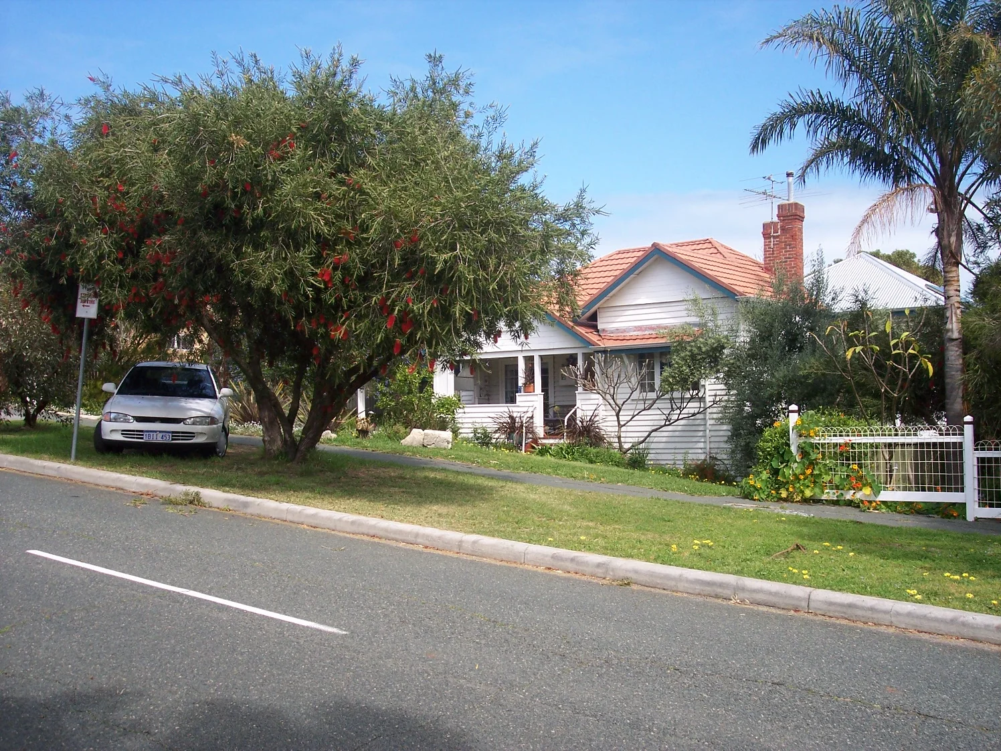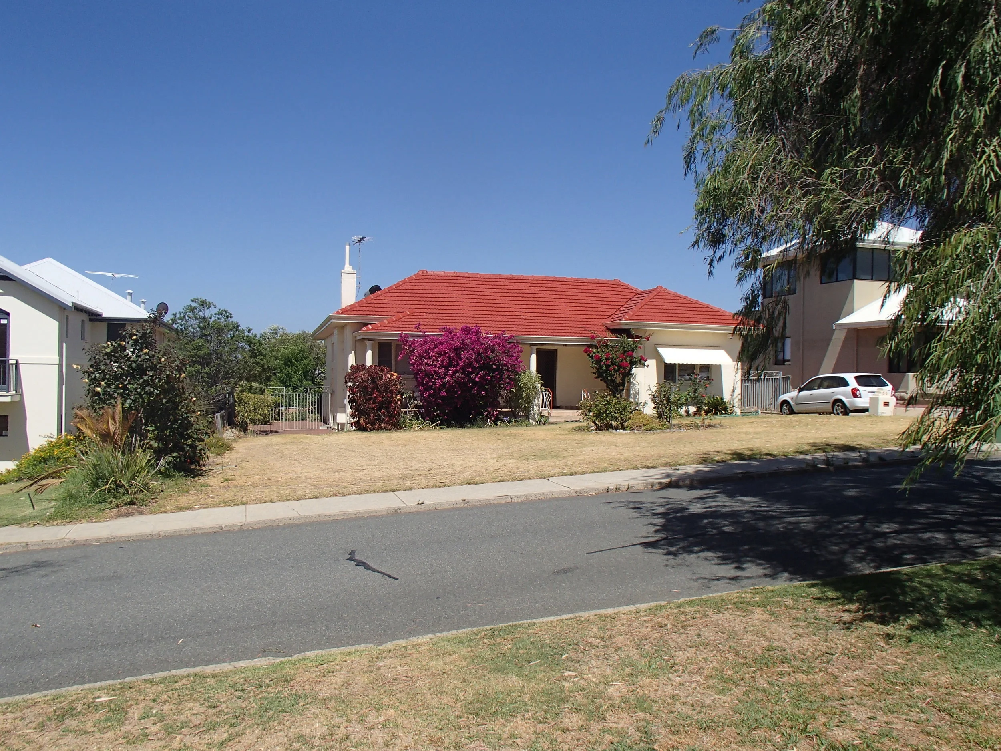ARCHITECTURE
Federation Bungalow
No. 1 Clayton Street ‘'Como’ is a single-storey house constructed in tuck-pointed brick and rendered brick with a gabled, corrugated-iron roof. It is a fine expression of the Federation Bungalow style. It is symmetrically composed with a central gabled bay and a full-width, return, bull-nosed roof verandah. The verandah is supported on timber posts with a decorative frieze. The gable features a central entry door. Masonry steps lead from the verandah to the street. There are render string courses and the roofscape features render capped chimneys.
HISTORY
1920 Marriage on October 9, at Scots Church, Fremantle, James Archibald, youngest son of Mr. and the late Mrs. A. C. Heron, of Forestonia, to Hilda Lavinia, youngest daughter of Mr. and Mrs. C. A. Petterson, of Como, Clayton-street, East Fremantle. (reference)
1938 Hero Celebrates Golden Wedding. Braved Raging Sea To Save 90 People Mr. Peterson, 80-year-old veteran shipwright, of Fremantle, was on September 13, 1887, the central figure in one of the pluckiest rescues in the history of the State. That was a year before his marriage 50 years ago at the age of 29. He rescued more than 90 people—the passengers and crew of the s.s. Perth, which was wrecked on Point Cloates reef. …Tonight the anniversary will be celebrated with a wedding breakfast at the residence of Mrs. Ethel Cowan, Irwin-street, East Fremantle—the couple's eldest daughter. The celebration has been arranged by Mr. and Mrs. Peterson's two sons and three daughters. (reference)(see Notable people)
1939 Birth on June 6, at St. John of God Hospital, Subiaco, to Mr. and Mrs. A. G. Petterson, of 1 Clayton-street, East Fremantle—a son (stillborn). No visitors for five days. (reference)
1943 Death on June 12, at his residence, 1 Clayton-street, East Fremantle, Charles August Petterson, dearly beloved father of Alf, father-In-law of Ella, and darling grandfather of Julie. R.I.P. (reference)
1944 Funeral. The friends of the late Mrs. Mary Jane Petterson of Como, 1 Clayton Street, East Fremantle, widow of the late Charles August Petterson are respectfully informed that her remains will be interred in the Congregational portion of the Fremantle Cemetery. (reference)
RESIDENTS
1919 - 1943: Petterson, Capt. Charles A. (Como)
1944: Petterson, Mrs Mary J.
1946 - 1949: Pettersen, Alfred G.

