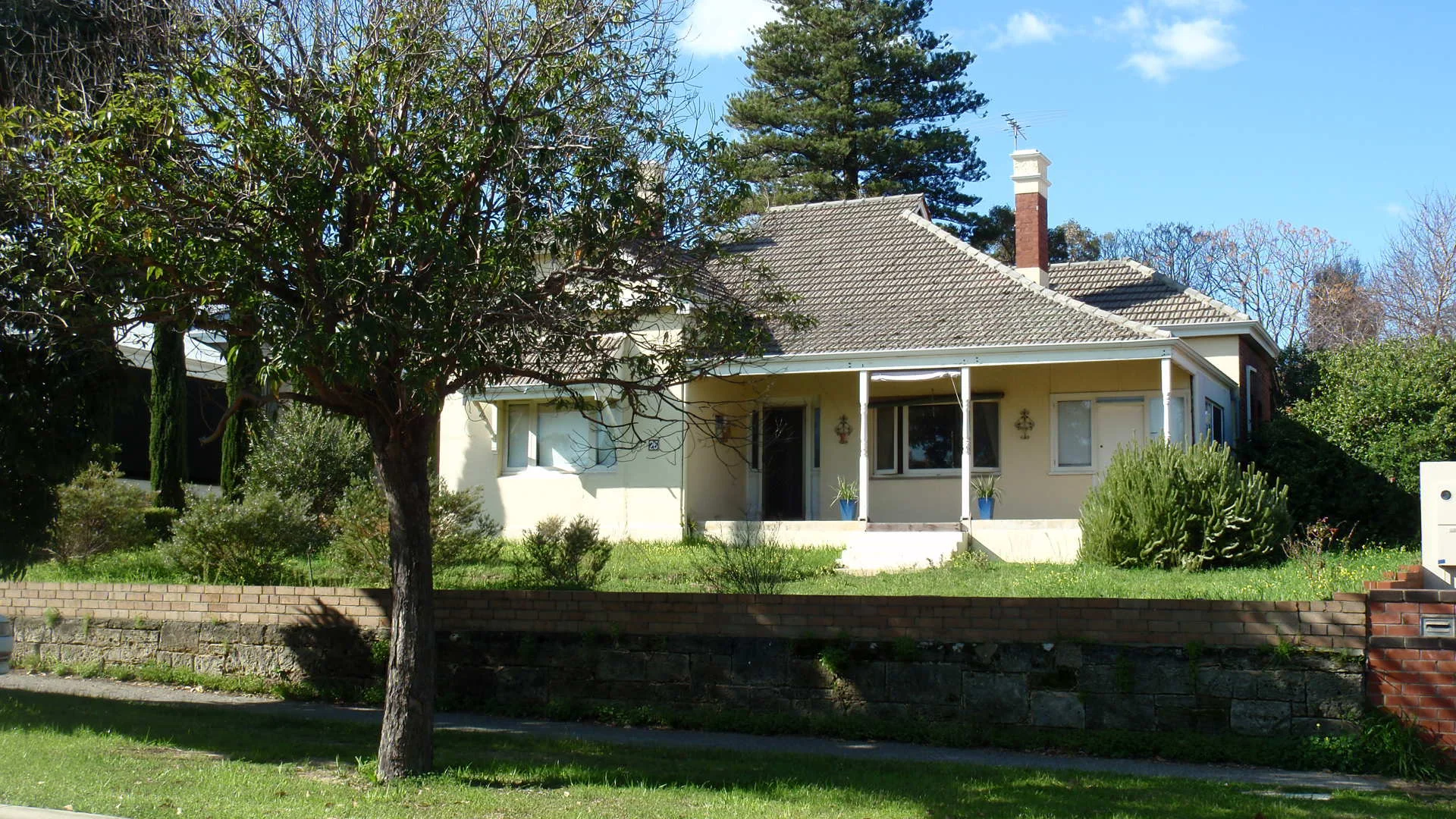ARCHITECTURE
No 26 Allen Street is a single storey house constructed in rendered brick with a hipped and gable format concrete tiled roof. It is an expression of the Federation Bungalow style. The front elevation is asymmetrically planned with a thrust gable bay and part width return broken back roofed verandah. The verandah is set on turned timber posts. The verandah terminates at the gabled thrust bay. There is a central located door flanked by sidelights and replacement casement and fixed light windows. A set of concrete steps leads from the verandah to the garden. The roofscape features a pair of rendered cap chimneys.
The place retains its basic form and details. The place has been rendered and additions made to the rear.
The place is consistent with the building pattern in the Precinct. The place plays an important role in the pattern of development of a middle class suburb.
HISTORY
Research on the history of this property is currently under way by the Museum of Perth in partnership with the Town of East Fremantle. If you have any stories or information about this property, please contribute it in the comments below.
RESIDENTS
1914 - 1916: Lehmann, Benj C.
1917 - 1918: Lehmann, Lieut Beno C.
1919: Reid, Henry.
1920 - 1914: Taylor, --.
1921 - 1922: McMinn, Stanley R
1923: Rome, Richard
1924: Bale, Fredk Wm
1925 - 1926: Richardson, Herbt Bede
1927 - 1929: Lehmann, Mrs E J
1930: Vacant
1931 - 1932: Harrison, Arnold
1933 - 1934: Winter, Reginald
1935/36 - 1936/37: Cox, Oswald F
1937/38 - 1940/41: Ralph, Arthur A
1941/42 - 1945: O'Brien, Mrs S
1946 - 1949: Hicks, Alex




