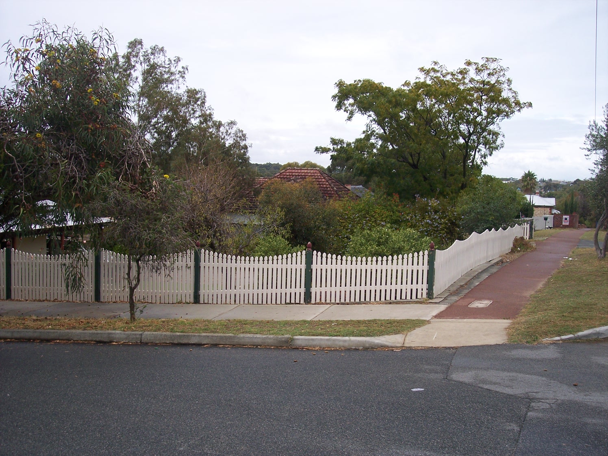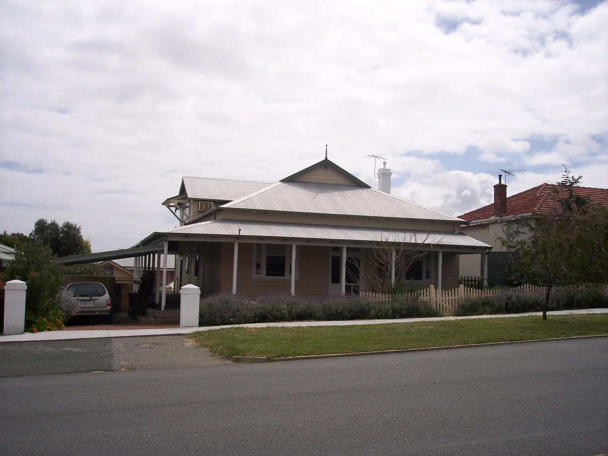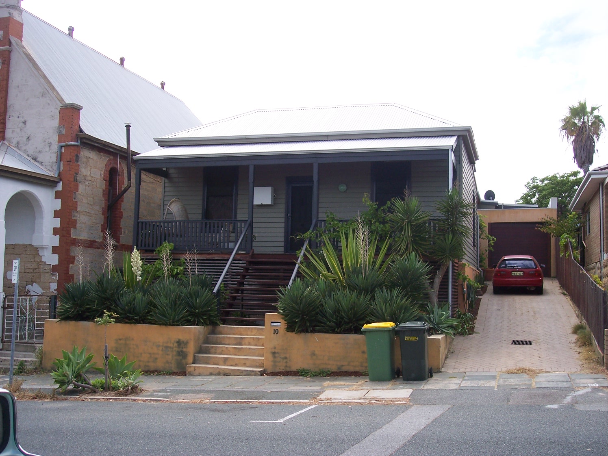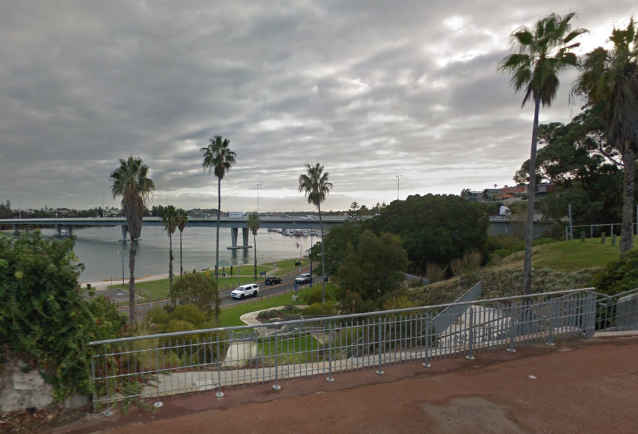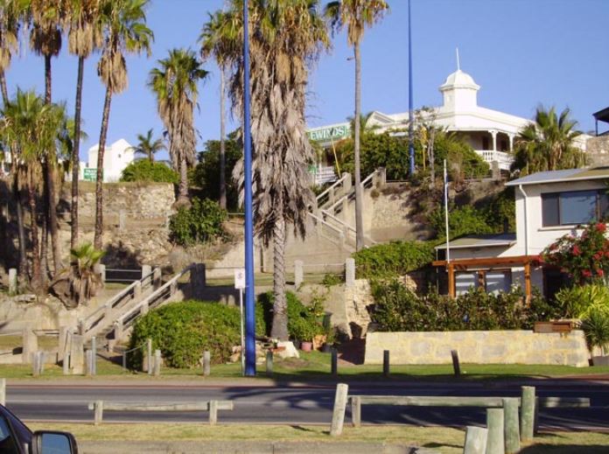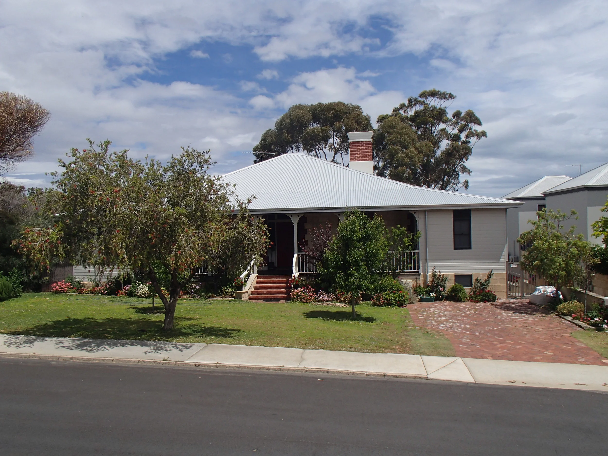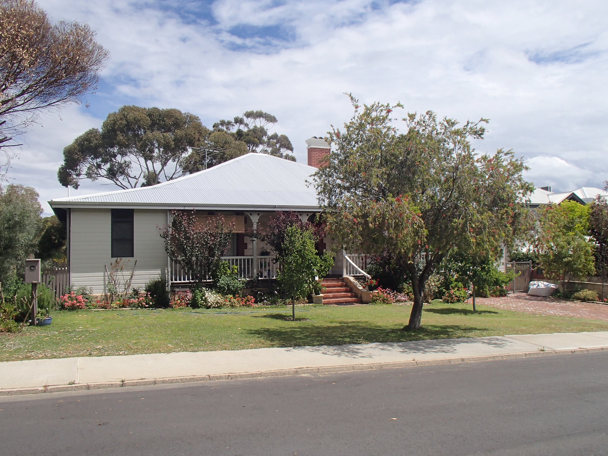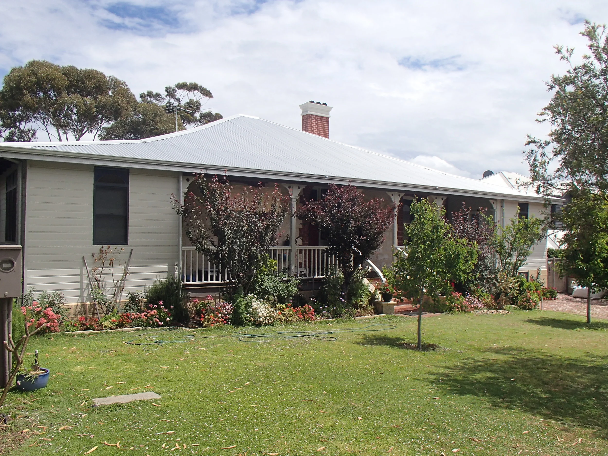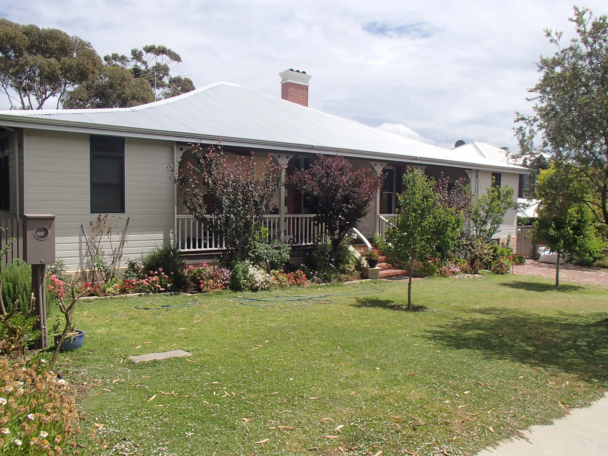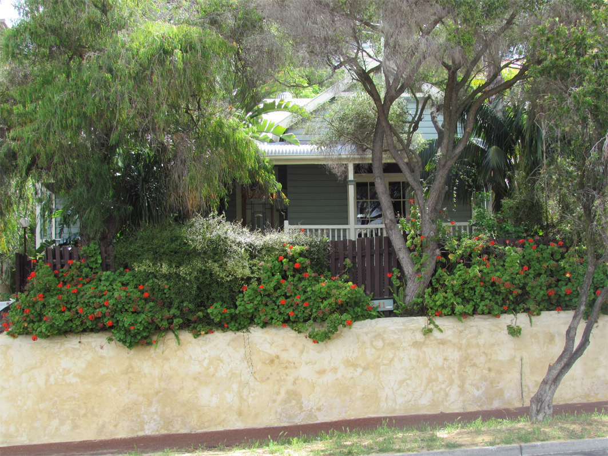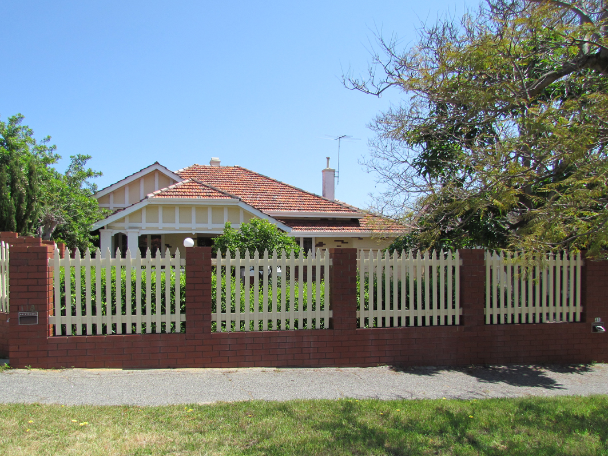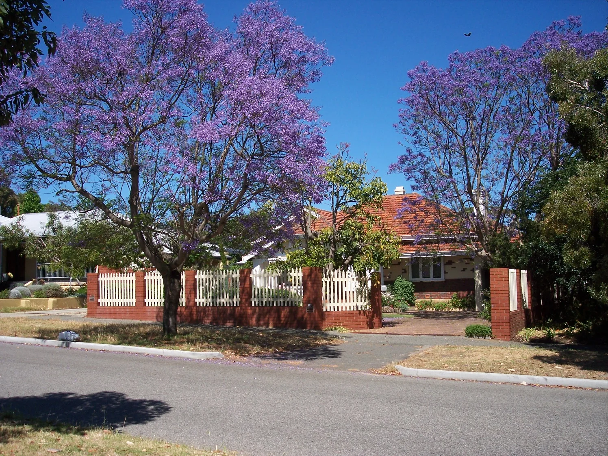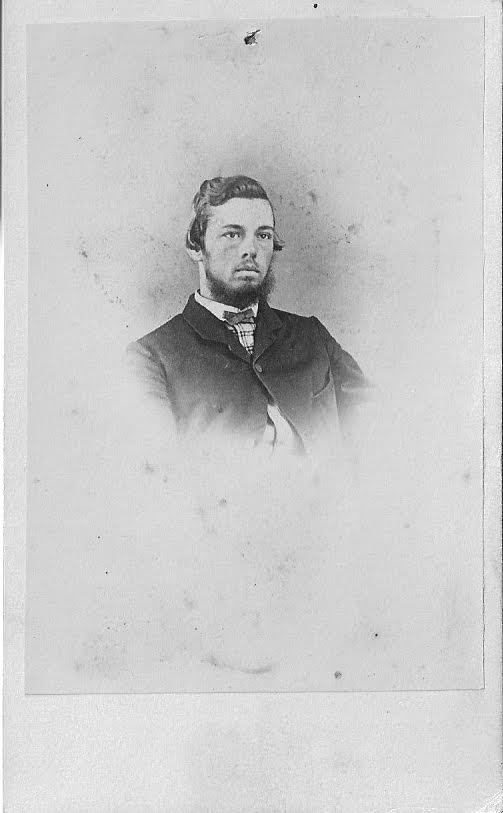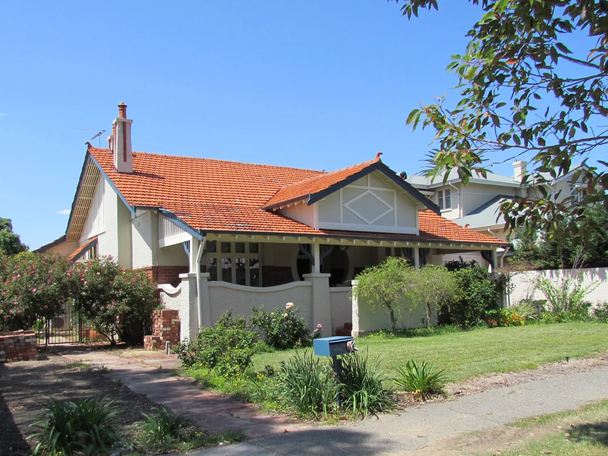ARCHITECTURE
Federation / Inter-War Bungalow w Arts & Crafts Influences
No 10 Gill Street is a single storey house constructed in rendered brick with a hipped corrugated iron roof. It is a fine expression of the Inter-War Bungalow style. The front elevation is asymmetrically planned with a full width return hip roofed verandah. The verandah is supported on timber posts with post brackets. A vertical timber balustrade spans between the posts. The front elevation features a bay window with multi-pane casements. The entry door is located on the south elevation under the return verandah. The entry door and hopper light are flanked by side lights and casement windows.
HISTORY
1911 Dissolution Of Partnership. Notice is hereby given that the Partnership hereto existing between John Glendenning, of Perth, add Richard Piercy, of Fremantle; under the firm name of Glendenning" and Piercy, Fruit Merchants, has been Dissolved by mutual consent as from the 30th day of April, 1911. The said John Glendenning takes over the Perth branch of the late firm's business, and will receive all moneys owing to and pay all the liabilities of the Perth branch and will continue to carry on the Perth business under the name of Glendenning and Co. The said Richard Piercy takes over the Fremantle branch of the late firm's business and will receive all moneys owing to and pay, all the liabilities of the Fremantle branch. (reference)
1912 Marriage on August 20, at St. Luke's Church, Cottesloe, W.A., by the Rev. H. J. Cooke, Richard Piercy, of South Fremantle, to Eleanor (Lena), eldest daughter of Robert Doun, of Stafford, England. (reference)
1921 Deaths on January 7, at the Grosvenor Hospital, Beaconsfield, William McQuarrie Piercy, dearly-beloved youngest son of Mr. and Mrs. Richard Piercy, of Martha-street, Beaconsfield, aged 3½ years. (reference)
1923 Notice Of Dissolution Of Partnership. Notice is hereby given that the partnership which has for some time past been carried on by Henry John Simper, of 172 Railway-parade, Leederville, Merchant: Richard Piercy, of Martha-street. South Fremantle, Produce Merchant, and Frank Simper, of South-street., South Fremantle, Merchant, under the style of "'R. Piercy and Co.," at Henderson-street, Fremantle, in the trade or business of Produce Merchants, was this day Dissolved by mutual consent, and that in future the said business will be carried on under the style of "R. Piercy and Co.," by the said Henry John Simper and Richard Piercy as partners. (reference)
1936 Neighbours in Court. A dispute between neighbours in East Fremantle had a sequel in the Fremantle Police Court yesterday, when Robert Sinclair and Ronald Bruse, gardeners employed by Mrs. Eleanor Piercy, of Gill street, East Fremantle, were charged by Mrs. Margaret Josephine Peterson, a next-door neighbour to Mrs. Piercy… (reference)
1936 Marriage on February 22, at St John's Church, Fremantle, by the Rev. Secombe, Richard Robert, only son of Mr. and Mrs. R. Piercy, of 10 Gill street, East Fremantle, to Rita Emma Mary, eldest daughter of Mr. and Mrs. W. J. Stammers, of 215 Canning road, East Fremantle. (references)
1943 Birth on January 27, at Kensington, to Hazel and Dave (Cpl A.I.F)—a daughter (Joan Elizabeth) Both well. (reference)
1944 Death on November 11, suddenly, at East Fremantle, Richard Piercy, dearly beloved husband of Eleanor Louisa Piercy, of Kirkley, 10 Gill street, East Fremantle, loved father of Dick, father-in-law of Rita and fond grandpa of Robert, Loris and little Jimmy: aged 73 years. (reference)
1949 Death suddenly, at Fremantle, on March 15, Dorrie, loved step-mother and dear friend of Hazel and David Cressie (10 Gill-street, East Fremantle) fond Aunty Dorrie of Joan and Ailsa. (reference)
1962 Death of Piercy Eleanor Louisa 86 years old. Fremantle -1962 births deaths and marriages. (BDM)
RESIDENTS
1924 - 1944: Piercy, Richard
1945 - 1949: Piercy, Mrs. E. J.










