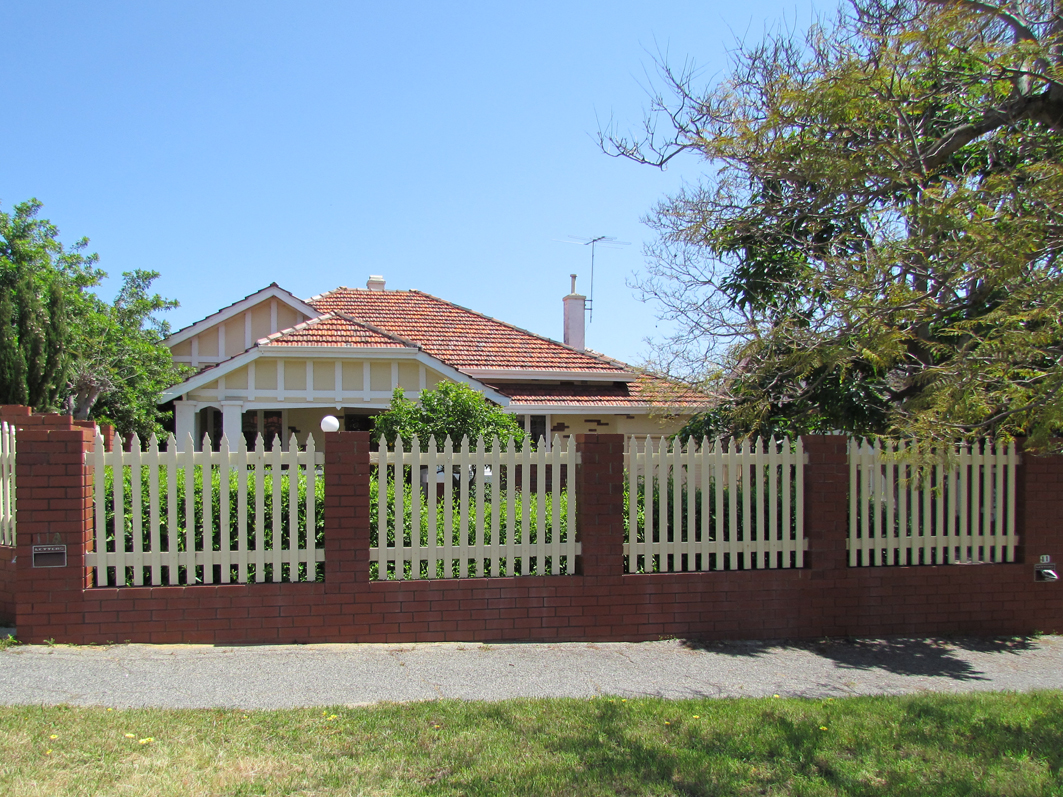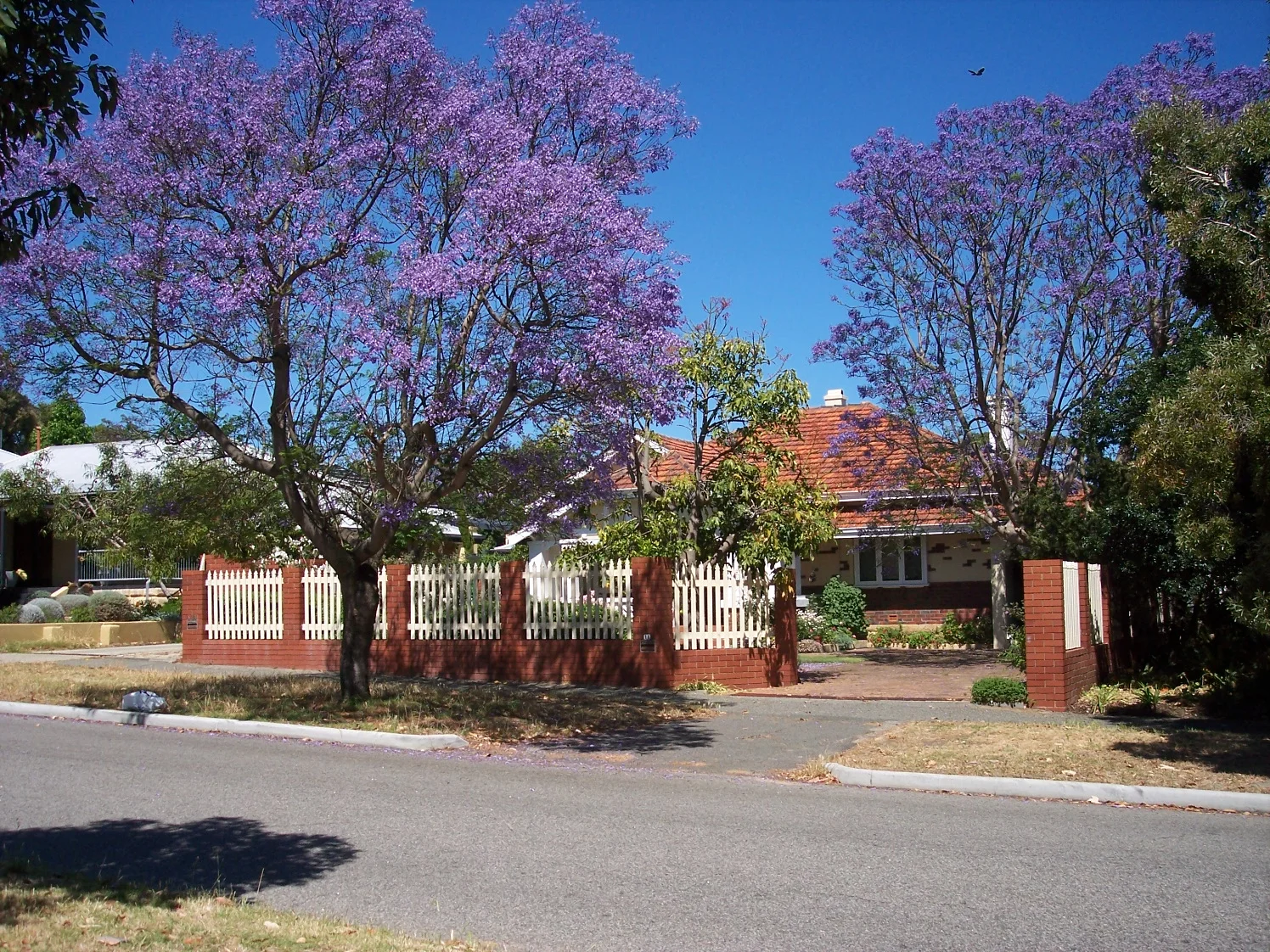ARCHITECTURE
Inter-War California Bungalow
No 11 Fortescue Street is a single storey house constructed in brick and rendered brick with a hipped and gabled tiled roof. The front elevation is asymmetrically planned with part width hip roofed entry porch. The porch is supported on square columns set on piers. An open concrete balustrade spans between the piers. The porch roof extends to the north over the remaining windows. There is a central door flanked by casement windows. A half-timbered gable extends above the porch roof. The face brickwork extends from the ground to sill height. The upper walls are rendered with a random brick pattern.
HISTORY
1940 Tipping Pool Results A. F. Sheedy, 11 Fortescue-street. East Fremantle. (reference)
1948 The marriage of Margaret Fae Lewis, daughter of Mr. and Mrs. W. Elsegood, 75 Quarry-street, Fremantle to John Cameron, son of Mr. and Mrs. A. F. Sheedy, 11 Fortescue-street, East Fremantle, will take place at St. John's Church, Fremantle, at 5 p.m. tomorrow. (reference)
1951 Engaged. Mr. and Mrs. S. G. Brown, 30 Wardie street. South Fremantle, have pleasure in announcing the engagement of their youngest daughter, Valda Clare, to Arthur Kevin, youngest son of Mr. and Mrs. A. F. Sheedy, 11 Fortescue street, East Fremantle. (reference)
RESIDENTS
1936 - 1949: Sheedy, Arthur F.



