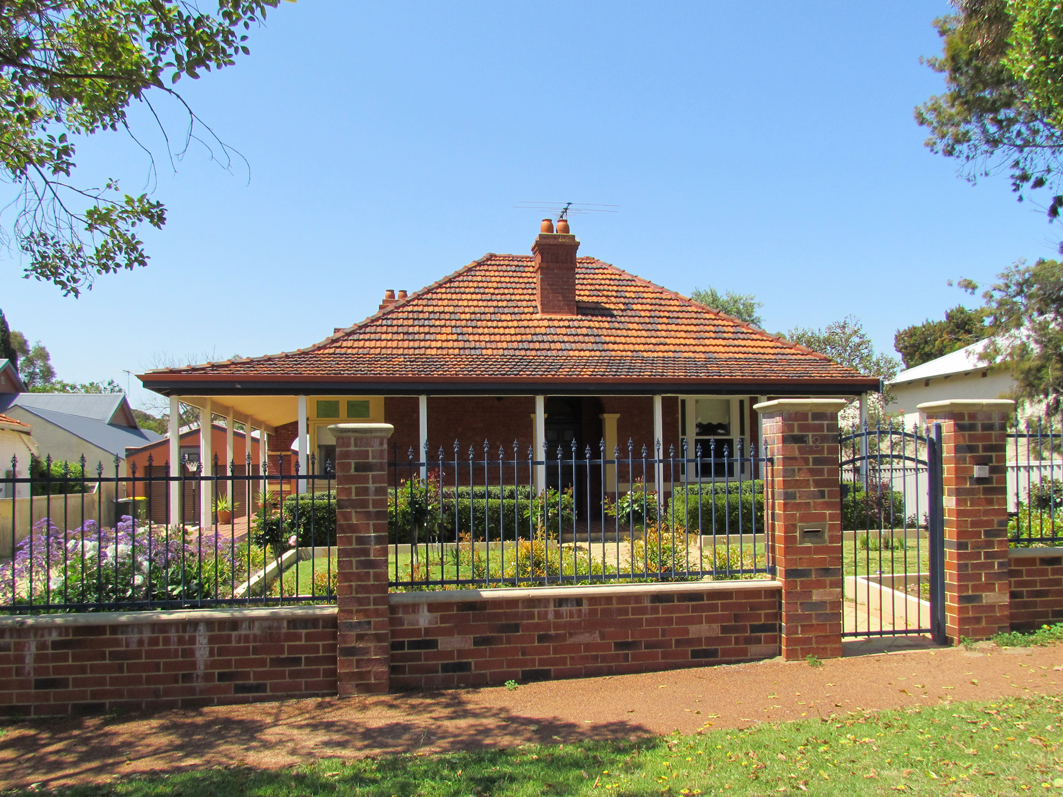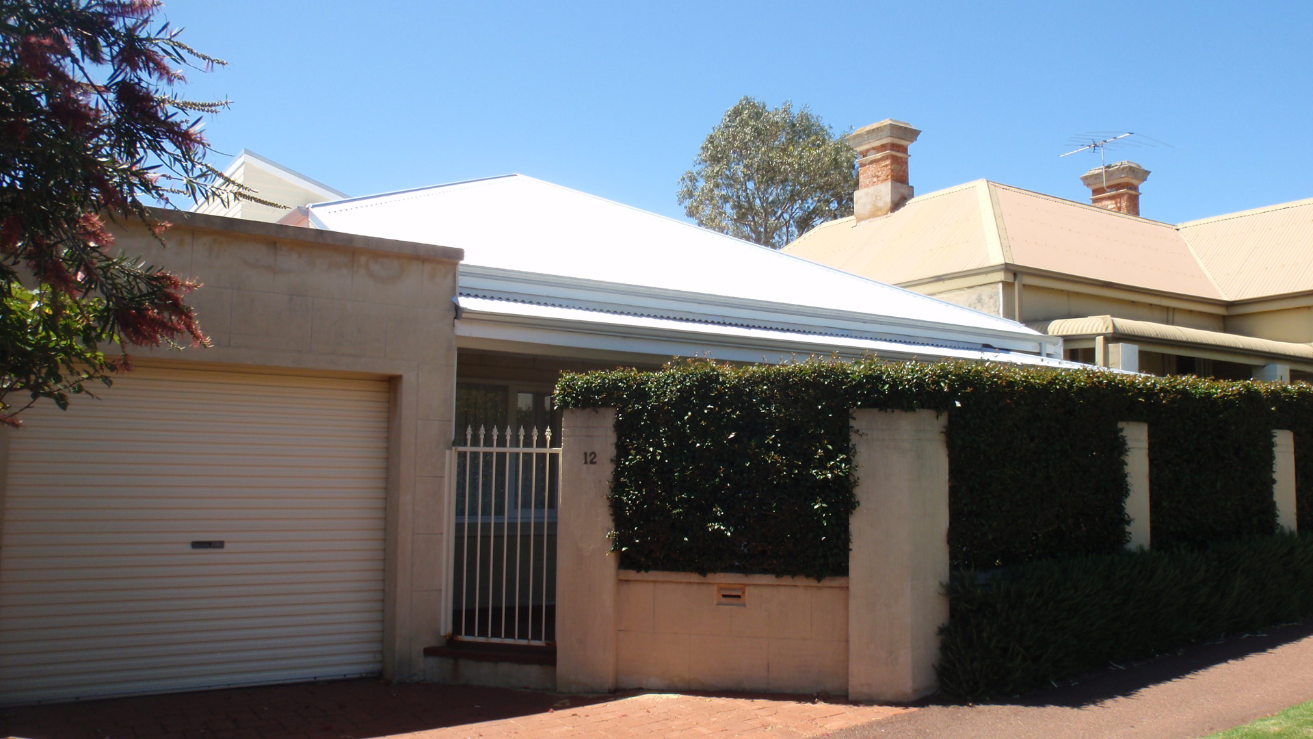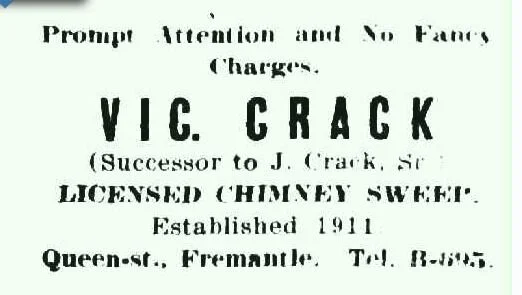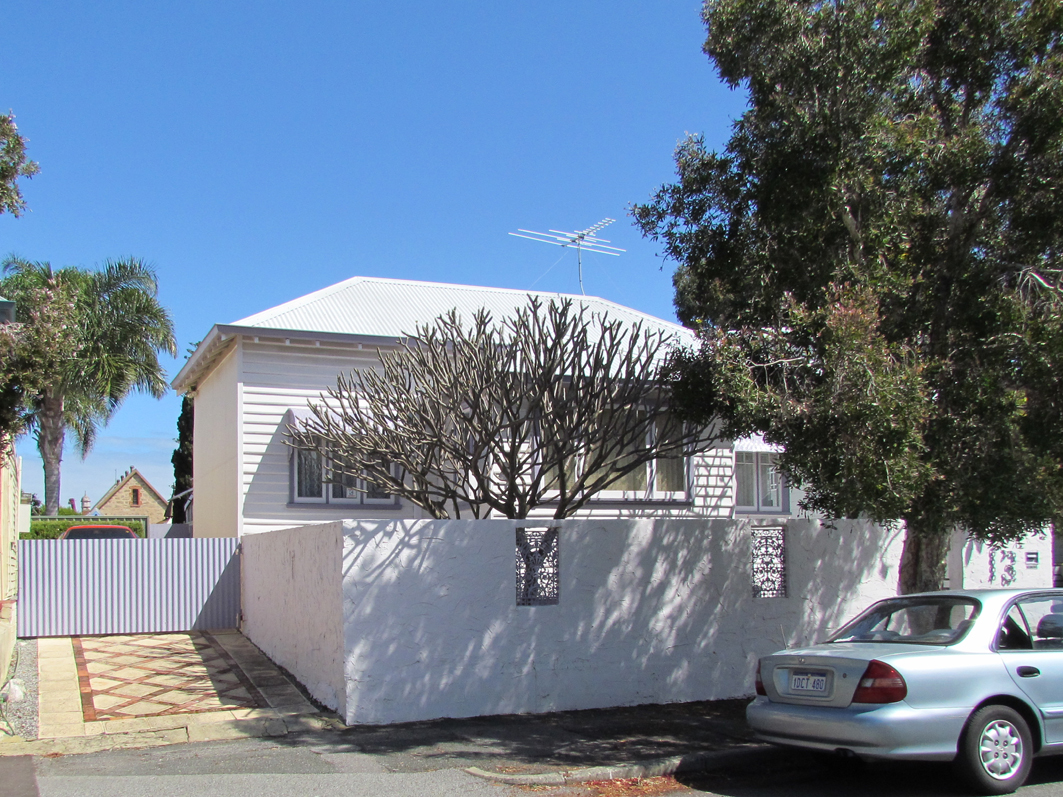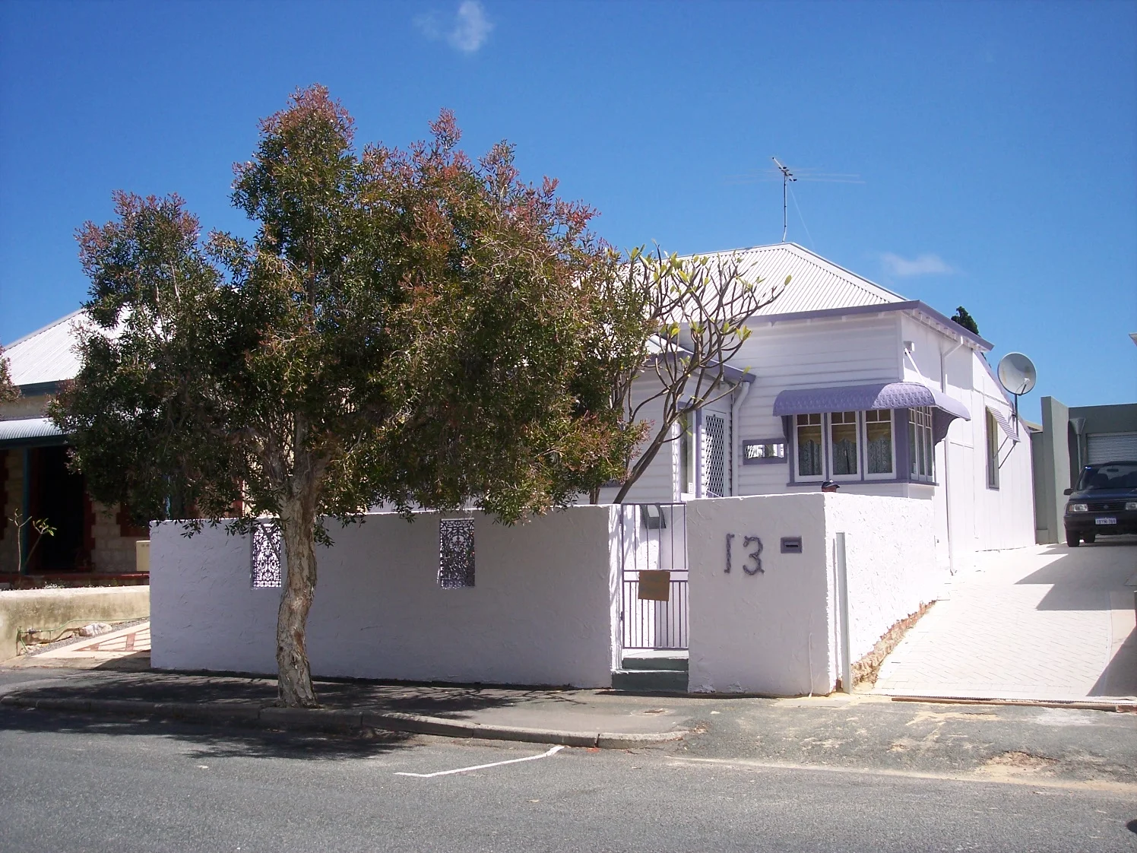ARCHITECTURE
Late Federation / Interwar, Bungalow Porch House w Arts & Crafts Influences
No 12 Irwin Street is a single story house constructed in brick and rendered brick with a hipped tiled roof. It is a fine expression of the Inter-War Bungalow style. The front elevation is asymmetrically planned with a full width return hipped roofed verandah. The verandah is supported on timber posts. The front facade features a corner suite and a double hung sash window flanked by sidelights. The entry door is located on the north elevation under the return verandah. The roofscape features brick chimneys.
HISTORY
1930 East Fremantle Win Again. With 4.6 to spare East Fremantle, last year's premiers, won their second league match of the season when they defeated Subiaco on Saturday. B. Digglns (Subiaco) is seen in hot pursuit of J. Brown (East Fremantle), who is about to pick up the ball. (reference)
1947 Mr. L. J. Brown, former East Fremantle wingman, died last night after a long illness. Mr. Brown was a life member of the W.A.N.F.L as well as the East Fremantle club, of which he was secretary for many years. He was particularly well known for his fostering of junior football and the club owes no small part of its success to his enthusiastic scouring of the Fremantle districts for prospective players. He gave the Brown Medal for the "best and fairest" player in the Fremantle Ex-scholars' Association. He… was a keen supporter of junior tennis. At a meeting of the WA. National Football League last night the president (Mr. W. Stooke) informed members of the death of Mr. Brown and they stood in silence for two minutes. The funeral will take place at the Fremantle cemetery tomorrow morning. (reference)
1954 Fremantle Beats North Fremantle in the Fremantle Ex-Scholars' Football Association grand final at North Fremantle Oval yesterday. The best players for Fremantle were J. Groves (winner of the L. J. Brown medal) (reference)
RESIDENTS
1918 - 1949: Brown, John
