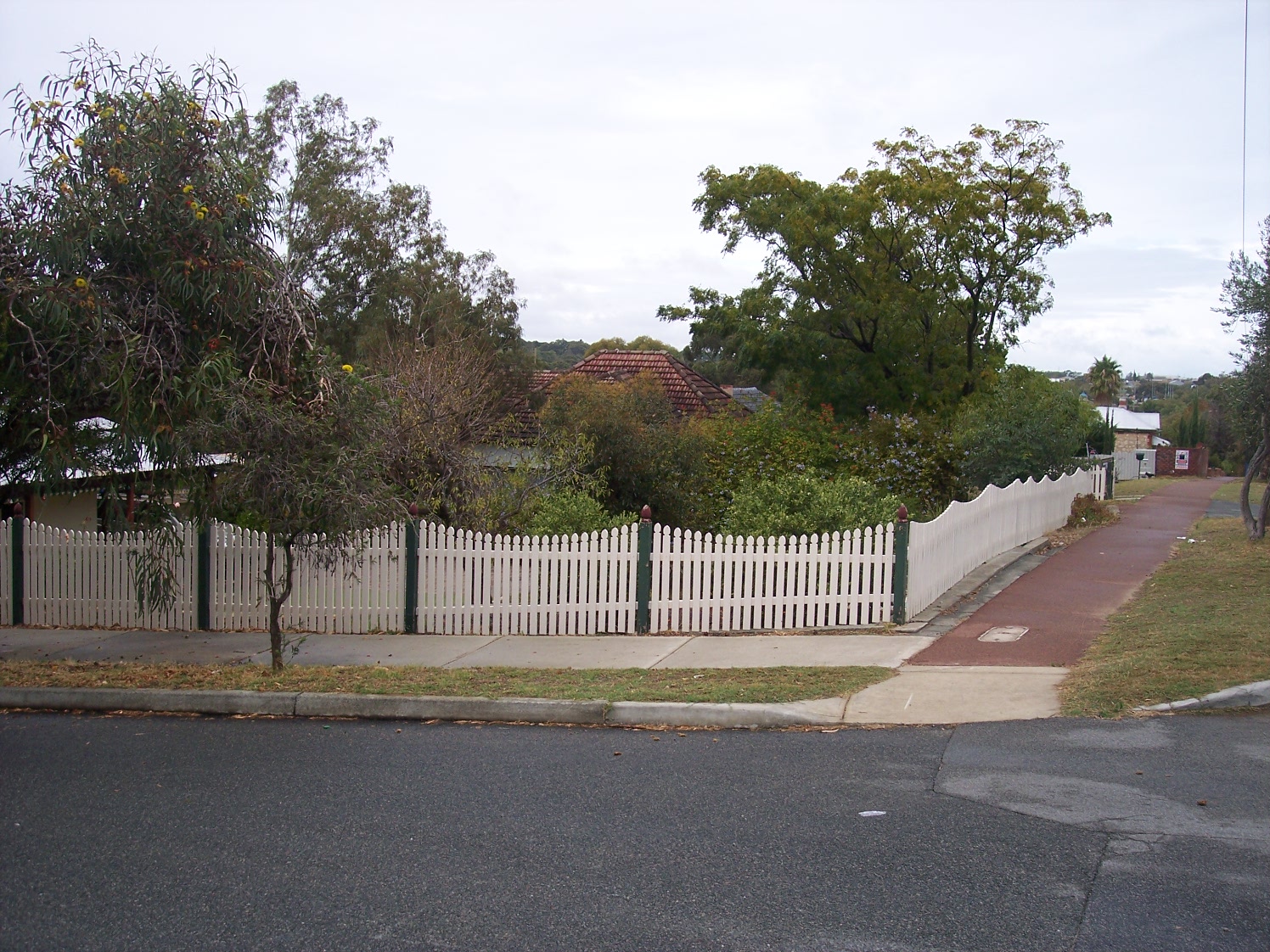ARCHITECTURE
Late Inter / Post War / Gable Austerity Bungalow
No 10 Preston Point Road is a single storey house constructed in timber framing and fibrous cement cladding with a hipped tiled roof. The place built by the Workers home Board. It is an expression of the Inter-War Porch style. The front elevation is asymmetrically planned with a thrust bay and a modest skillion roofed porch. The porch is supported on brick columns. The thrust bay features a set of casement windows. The entry door is located on the south elevation under the porch.
HISTORY
Research on the history of this property is currently under way by the Museum of Perth in partnership with the Town of East Fremantle. If you have any stories or information about this property, please contribute it in the comments below.



