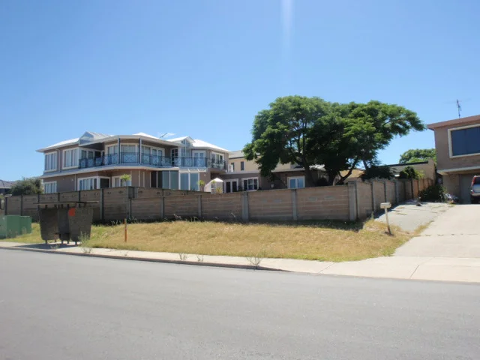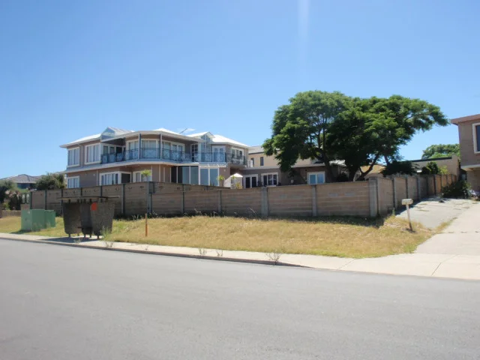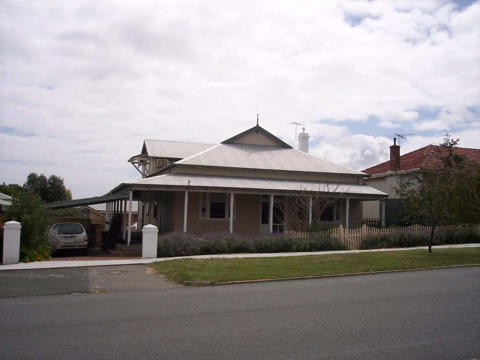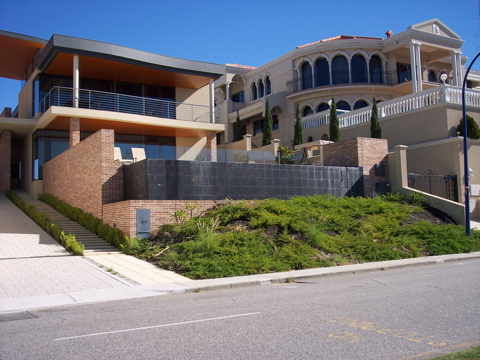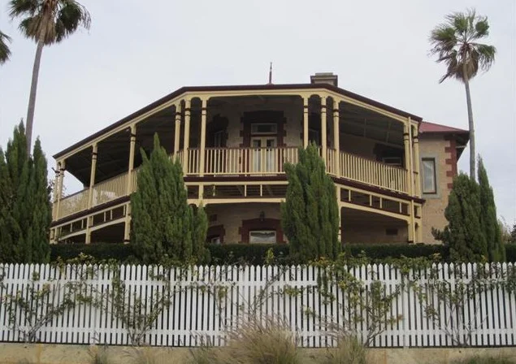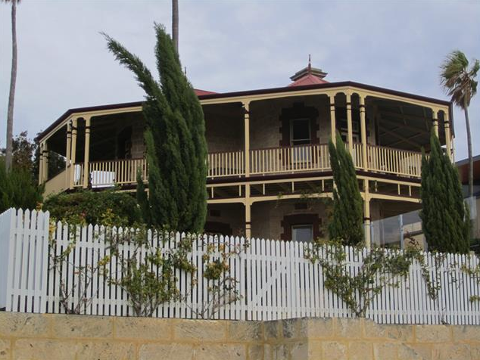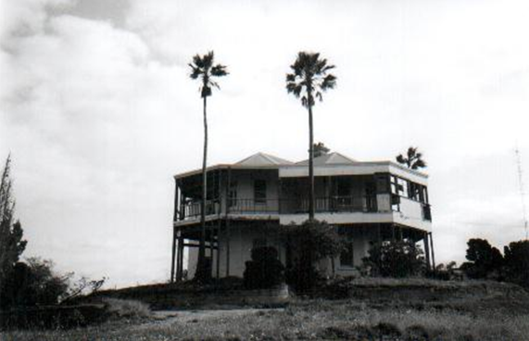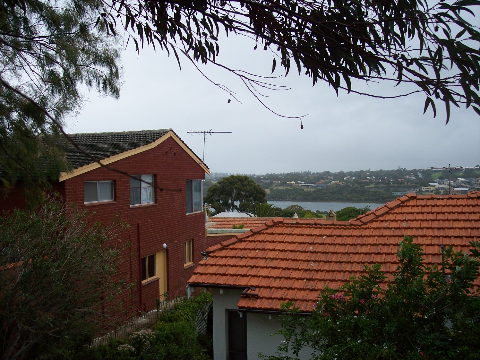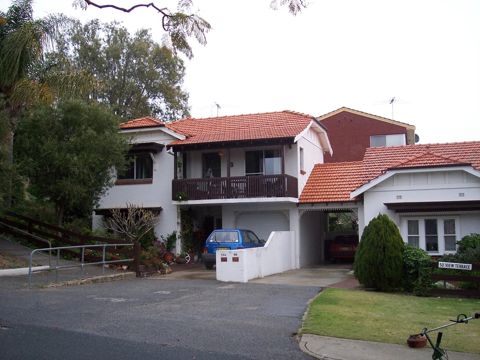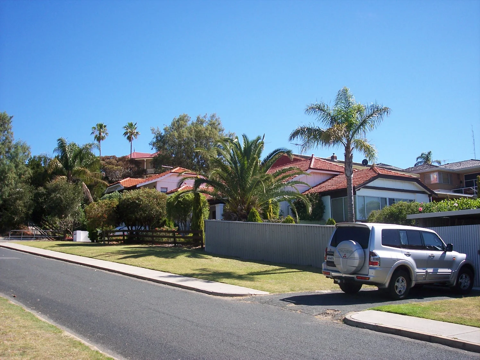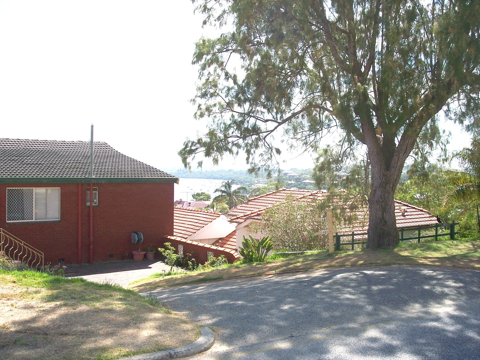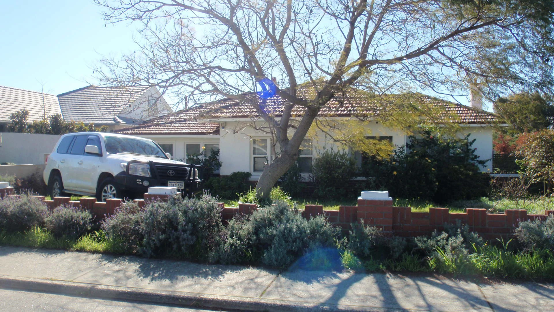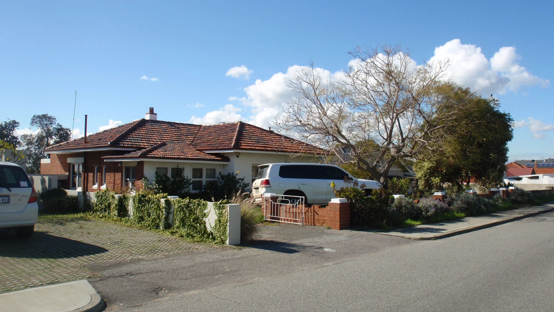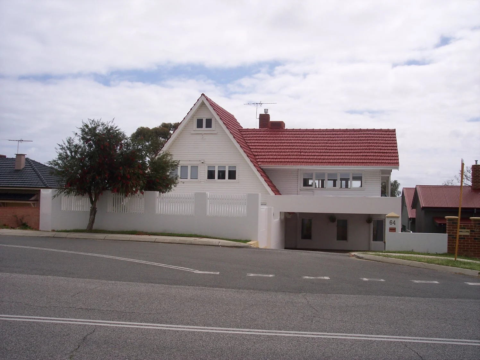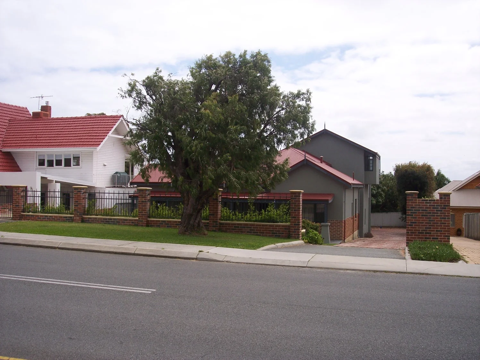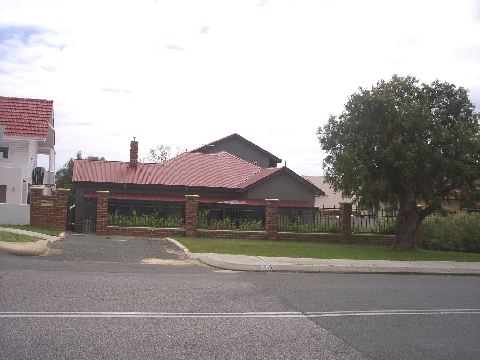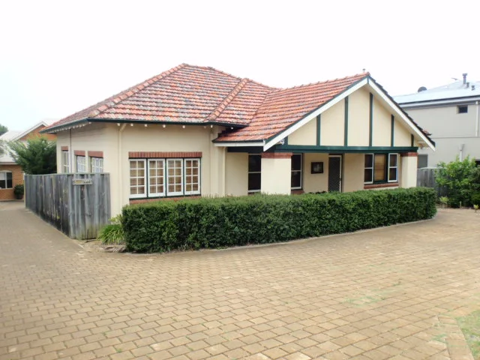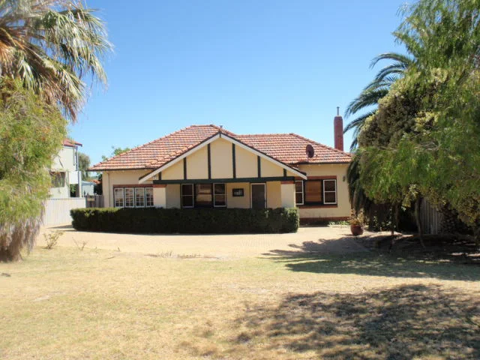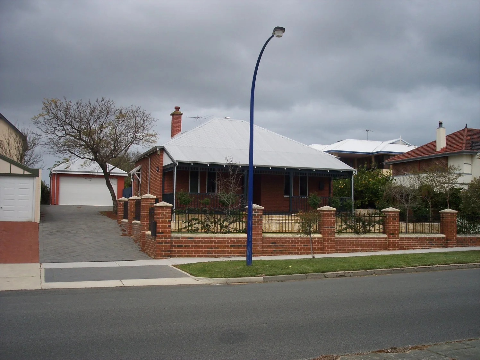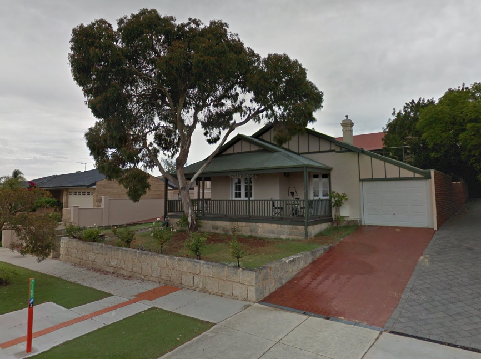25 View Terrace (map)
ARCHITECTURE
Post War Art Moderne Bungalow
No 25 View Terrace is a single storey house constructed in limestone and rendered brick with a hipped tiled roof. It is an expression of the Inter-War Moderne style. The front elevation is asymmetrically planned with a thrust bay and a flat roofed porch. The porch has a distinctive curved form and is supported on circular steel columns. The porch sits over a curved terrace with steel railings. There is a long flight of steps leading down to the front garden from the porch. The thrust bay features a set of casement windows under a flat roofed sunhood.
HISTORY
1943 Death on December 22, suddenly, at his residence, 25 View-terrace, East Fremantle, Albert Edward, dearly beloved husband of Josephine Sainsbury; aged 65 years. (reference)
1943 Funeral. The Friends of the late Mr. Albert Edward Sainsbury, late Postmaster, PMG's Department, Nedlands, and previously of Northam, are respectfully informed that his remains will be interred in the Methodist portion of the Karrakatta Cemetery... (reference)
1944 Mrs. Jospehine Sainsbury, of 25 View-terrace, East Fremantle, desires to express her sincere and heartfelt Thanks to all friends for kind acts, beautiful floral tributes and written and verbal expressions of sympathy during her recent sad bereavement. (reference)
1947 Poultry, Dogs, Cats. For nice well-bred striking Dalmatian Puppies, Dachshund Puppies and two well-bred Airedale Females. Apply 25 View-terrace, East Fremantle. (reference)
1949 War Service Homes. R. E. Brown. 25 View-terrace, East Fremantle… (reference)
Read the biography of Ross Drabble (link) who was held in a Japanese Prisoner of War camp during WWll.
“My Name is Matthew Hanssen. I grew up and lived at 25 View Terrace with my brother Paul. We were raised by my grandparents Ross and Hilda Drabble. I believe they purchased the property in 1975 and my Grandfather sold it in 2005. My grandmother, passed away in June 1995 in the property, she was 82 at the time. I was born in 1973. The lady who bought the property in 2005, did a significant renovation on it at the time of purchase (including putting the solar panels on the roof). My grandmother named the property "Horizons". It was always painted white and had terracotta tiles on the roof. My grandmother purchased it off Colin Bower who owned a couple of properties around the area. My brother and I both went to Richmond Primary School. The original property, including 27 View Terrace went all the way from View Terrace to Pier Street. As I understand it, Colin Bower and our neighbour (Brenda Ballinghall at 27 View Terrace) subdivided the rear part and built the duplex that is at the rear of the property (The duplex that is on the corner of Pier Street and Easton Streets) for their parents (at the time). From the stories my grandmother told me- ach of the parents had one of the duplex halves.
We had a TV/games room with a bar, that was an extension on the original building. It also had a substantial concrete in-ground swimming pool. The rear access to the house was put in when the subdivision of the duplex at the rear went through. My grandmother subdivided- then built the property at 25A View Terrace at the front of the block. That was previously our front yard/lawn. We used to play cricket on it. They had the best garden in the street. But they subdivided it and sold it off to send me to a better school. The house they built was by AV Jennings.”
Matthew Hanssen correspondence 4.1.2022 (MatthewHanssen <mgkhanssen@gmail.com>)
RESIDENTS
1941 - 1945: Sainsbury, Albert E.
1946 - 1949: Sainsbury, Mrs. Josephine
Colin Bower
1975 - 2005 Ross (b 1917) and Hilda (nee Kennedy) Drabble ( grandsons Mathew and Paul Hanssen)
1985-2004 house at front- 25A- Joy Grovenesor

