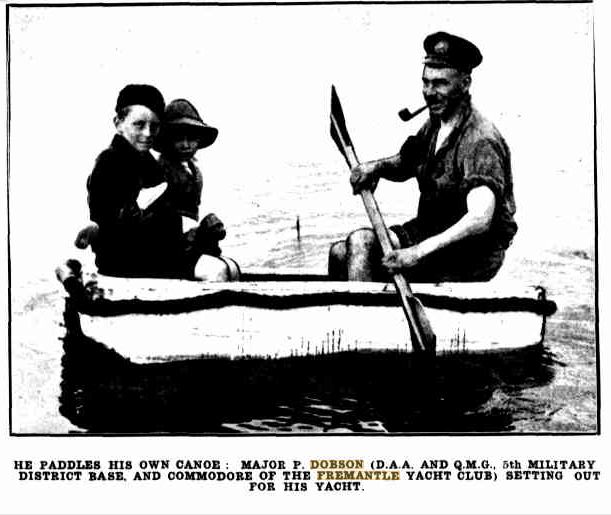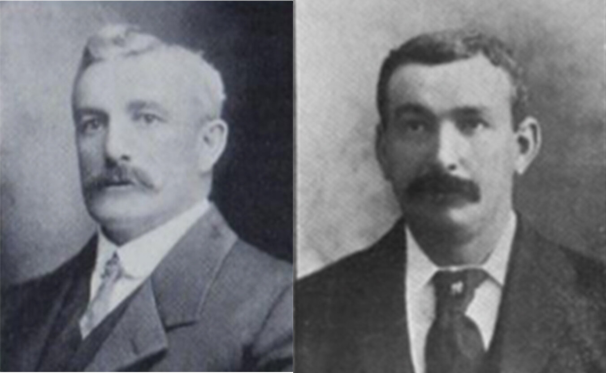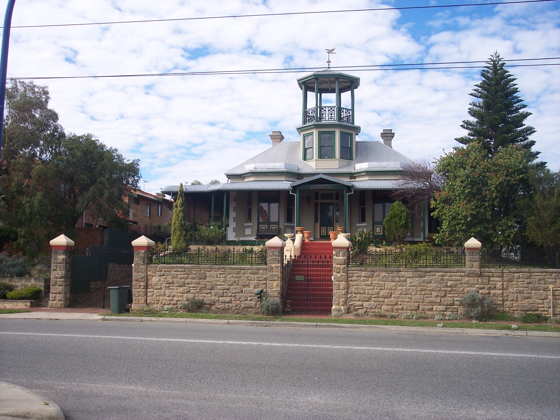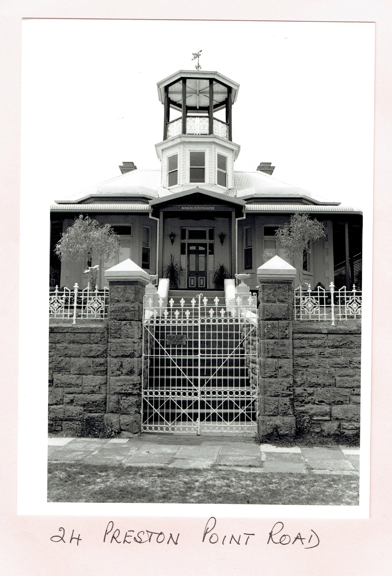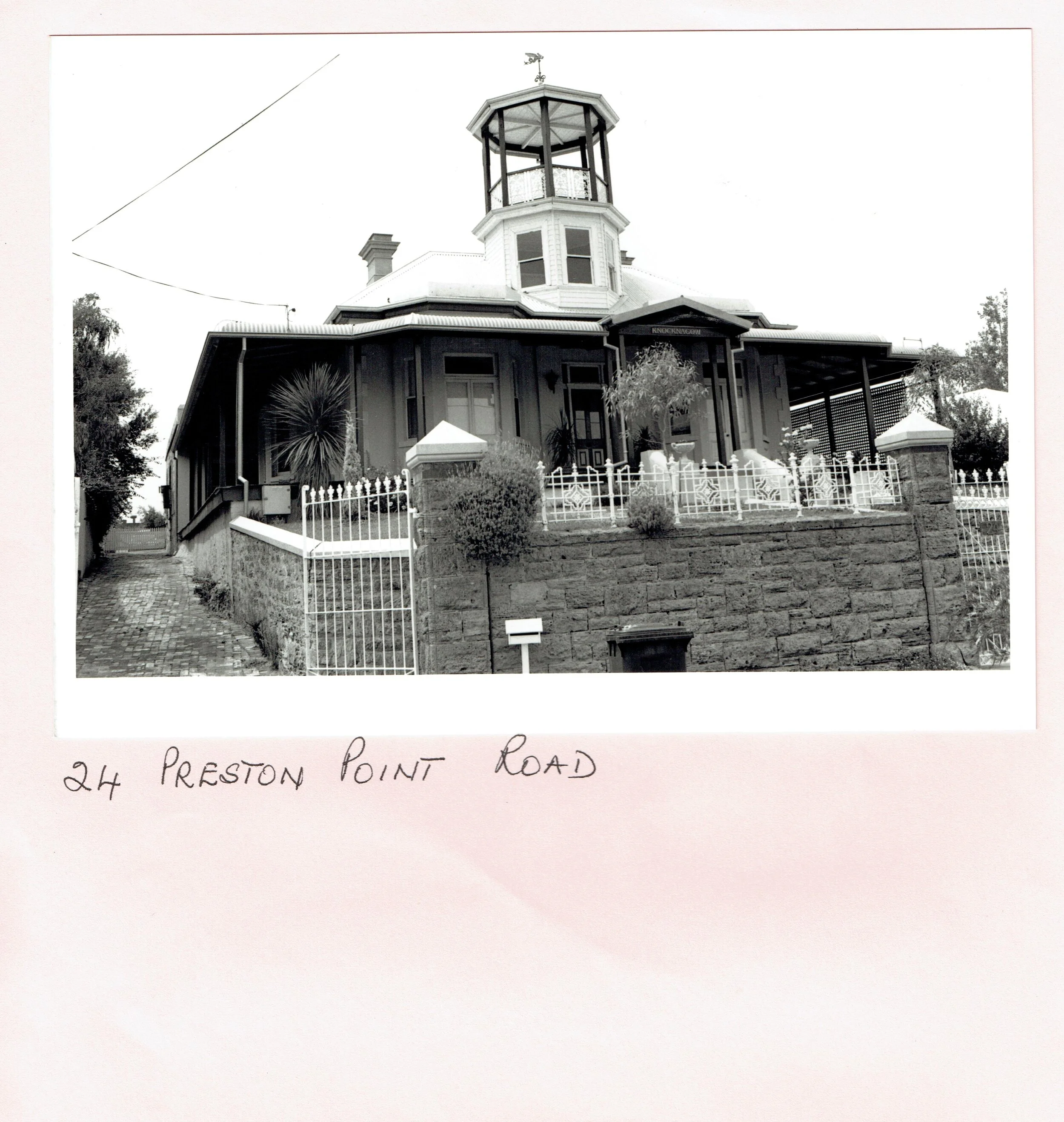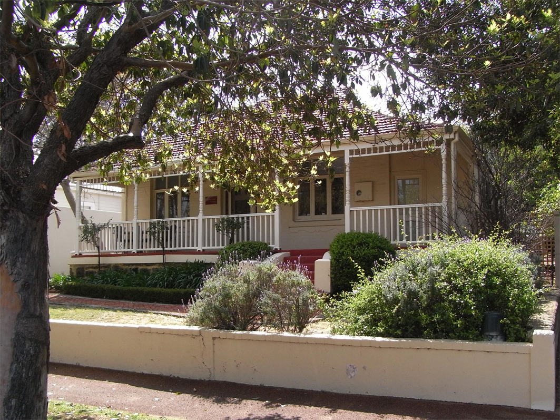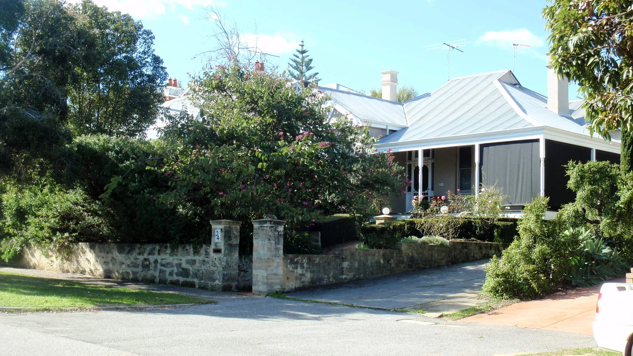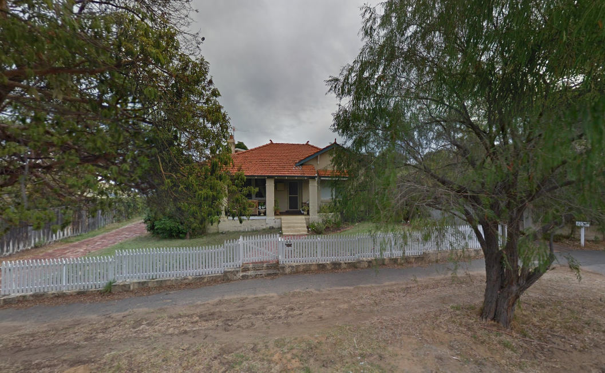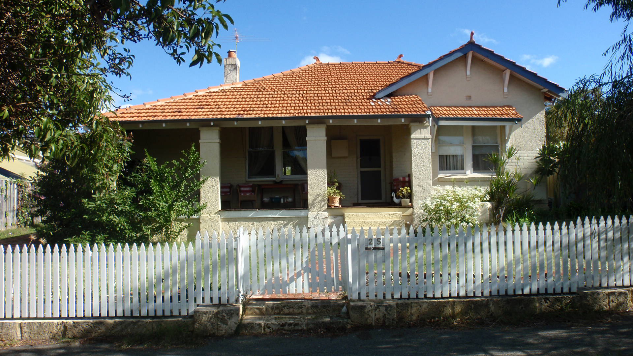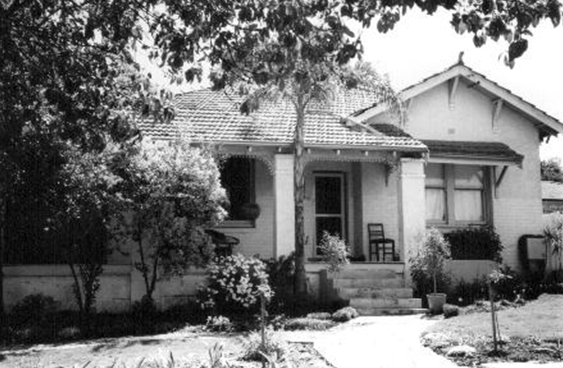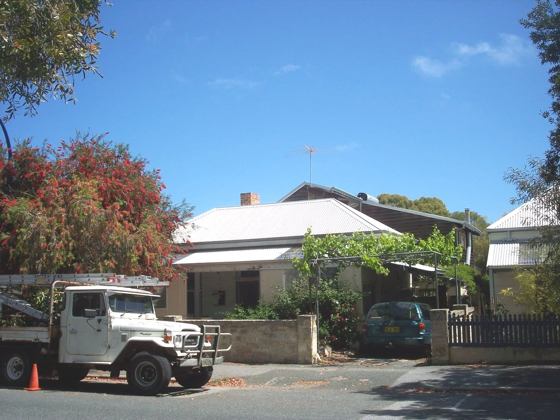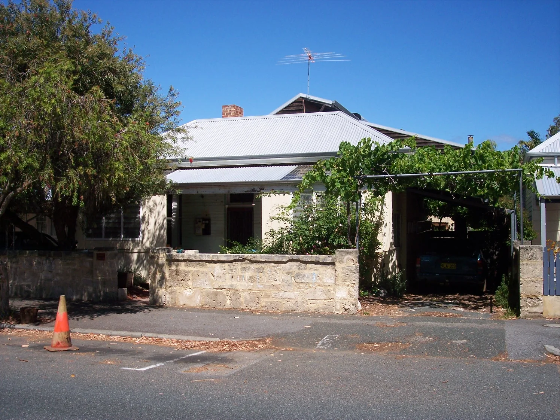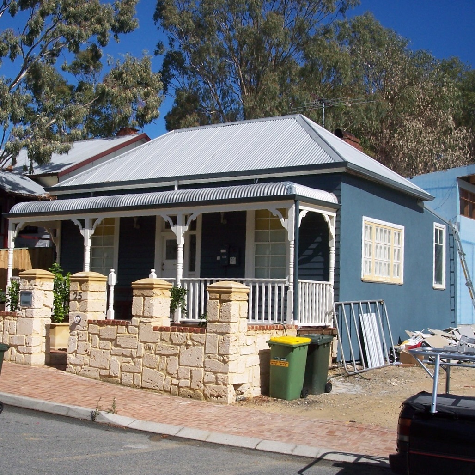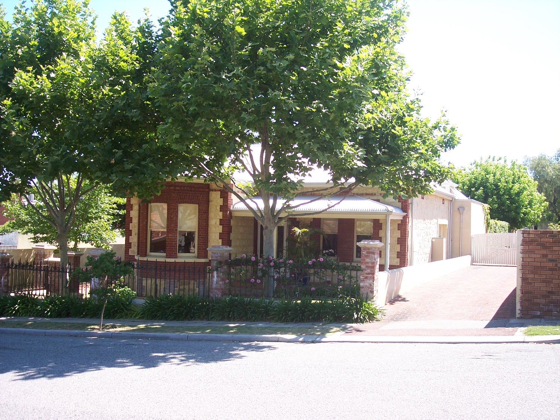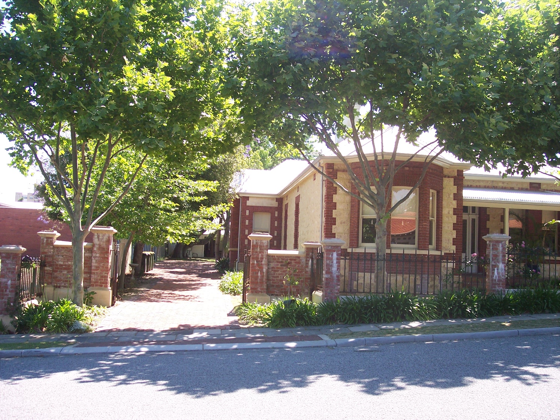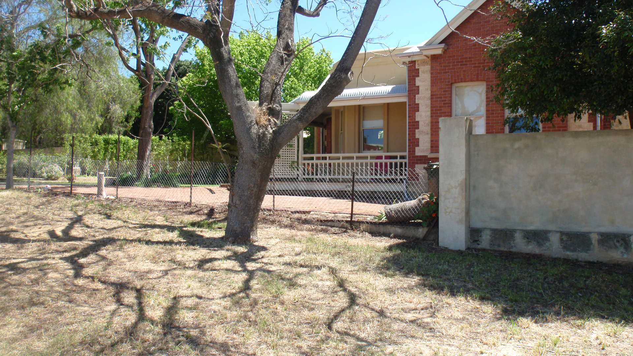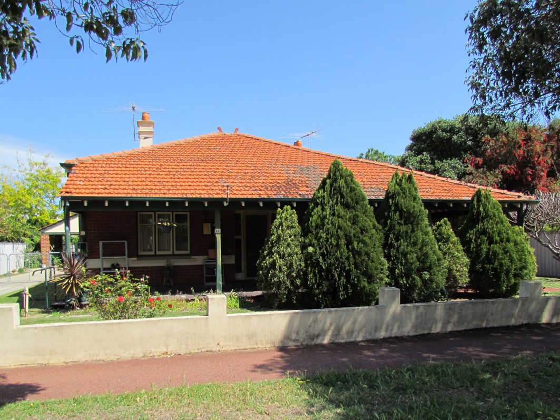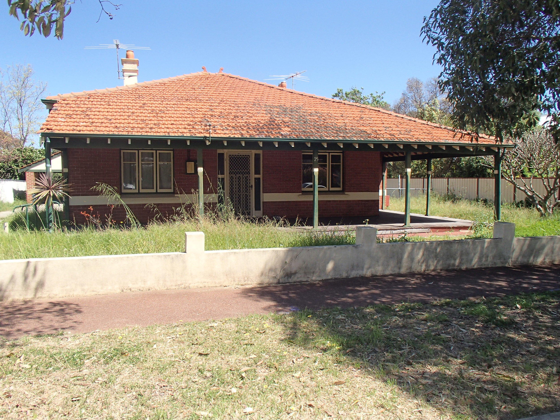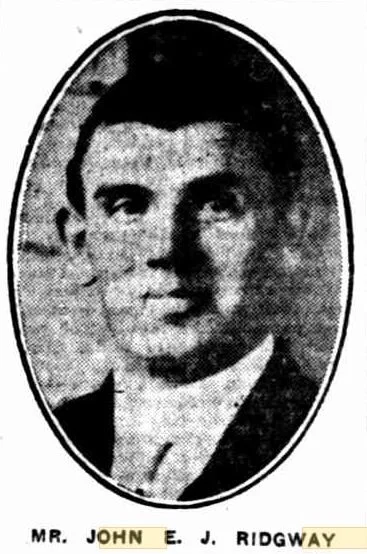24 Preston Point Road (map)
ARCHITECTURE
Federation Queen Anne
Knocknagow is a single storey rendered masonry construction and Zincalume custom orb roofed residence in the Federation Queen Anne bungalow style with a belvedere and associated single storey former stables. It is rare as one of a small number of Federation Queen Anne houses with a finely detailed tall belvedere.
No. 24 (previously was no. 46) Preston Point road, Knocknagow, is a house constructed in rendered masonry with a hipped corrugated iron roof. Some rear sections of the place have limestone wall infill with brick quoins. The verandah is supported on timber posts without decorative treatments. The bay windows feature French doors and double hung sash windows. The bay windows extend above the verandah to form a parapet. A gable is located centrally on the verandah and marks the entry.
Above the entry at the second storey is an octagonal planned room. There is a belvedere located above this room. The room is constructed in timber framing with weatherboard cladding. The octagonal belvedere is open with a timber handrail and cast iron panel balustrade. The roofscape is further enriched with tall stucco finished chimneys.
HISTORY
One of East Fremantle's best-known residential landmarks was listed on the State's Register of Heritage Places in July 2000. Knocknagow is a large home on a high position at 24 Preston Point Road with commanding views of the Swan River and Fremantle Harbour. It is best known for its distinctive, tall belvedere tower. It was built in 1899 for Allan Murray Ayles, a former storekeeper and Fremantle Harbour Works office worker. After Allan Ayles died intestate in 1902, the property was bought by Mary Agnes Mulcahy, who moved in with her husband Daniel and family and named the house after the novel by Tipperary writer, Charles Kirkham. Daniel Mulcahy installed a cast iron fireplace with a mantelpiece at the house, which had been given to him by Herbert Hoover, a future President of the United States, whom he had met on the Goldfields. By 1984, the house was owned by the Robinson family, who made an unsuccessful application to convert it for use as a boarding house during the America's Cup. In late 1990, many members of the East Fremantle community successfully opposed plans to demolish the adjacent stables. Knocknagow was sold in 1998 to Frederick and Mary Adeane.
1933 The Lucky Ones. The No. 8 Charities Consultation closed in Perth on Monday with 114,-880 subscribers, the extra subscribers making an addition of £900 to the prize money, which totalled £5.900. The principal prize winners were: —First prize, £1,000— Put and Take, Mr H. Mulcahy, 46 Preston Point-road, East Fremantle. (reference)
1935 The engagement is announced between Ethel May, fourth daughter of Mr. and Mrs. G. M. Lloyd, of 70 Stirling-highway, Buckland Hill, to John Redmond, fourth son of Mrs. and. the late Mr. D. Mulcahy, of 46 Preston Point-road, East Fremantle. (reference)
1938 Smash Proves Fatal. Boy's Death in Hospital. Severely injured when the motorcycle he was riding crashed into an electric light, on Saturday afternoon, Henry Bowe (15), of King-street, East Fremantle, died in the Fremantle Hospital shortly after 7 o'clock yesterday morning. According to information received by the Fremantle police, the boy was riding a motorcycle owned by John Redmond Mulcahy, of 46 Preston Point-road, East Fremantle. He hit the pole head on and was thrown a distance of 10 feet. The cycle was badly damaged, the handlebars being smashed right off and the front wheel knocked back on to the frame. Mulcahy was at the time in company with him, riding on another cycle. (reference)
1939 Funeral Notice. The Friends of the late Mrs. Elizabeth Fay, widow of the late Lawrence Fay, of 'Knocknagow,' 46 Preston Point-road, East Fremantle, are respectfully informed that her remains will be interred in the Roman Catholic portion of the Karrakatta Cemetery. (reference)
1939 Funeral. Mr. Michael John Mulcahy, proprietor of the Shamrock Hotel, Greenbushes, and formerly manager of Milly Milly station, Upper Murchison, died on Saturday last after a brief illness and his death was a shock to his many friends. The funeral took place on Monday afternoon when a service was conducted at St. Patrick's Church, Adelaide street, Fremantle, by the Rev. Father J. Conway, O.M.I. At the conclusion of the service the cortege proceeded to the Karrakatta cemetery, where the remains were interred in the Roman Catholic portion. ...Mr. Mulcahy was the second son of Mrs. M. A. Mulcahy, of 46 Preston Point road, East Fremantle, and the late Mr. Daniel Mulcahy, of the Central Hotel, Perth, and Milly Milly station, Upper Murchison. He was born at Fremantle and had lived in Western Australia all his life. He received his education at Christian Brothers' College, Fremantle and after leaving college studied wool classing at Dalgety and Co., Ltd., prior to going to his father's station at Milly Milly. Mr. Mulcahy left the station about seven years ago and took over the Court Hotel at Boulder, which he conducted for about three years, and then acquired the Shamrock Hotel, Greenbushes, which he had retained since. He was of bright and cheerful disposition and held the esteem of all with whom he became associated. Mr. Mulcahy leaves a wife and young family of one son and two daughters to mourn their sad loss. (reference)






