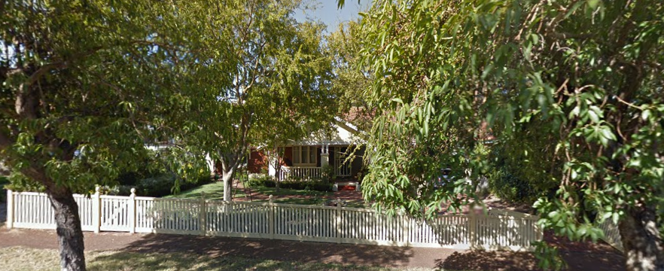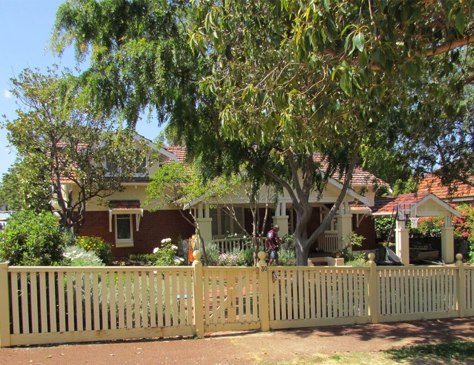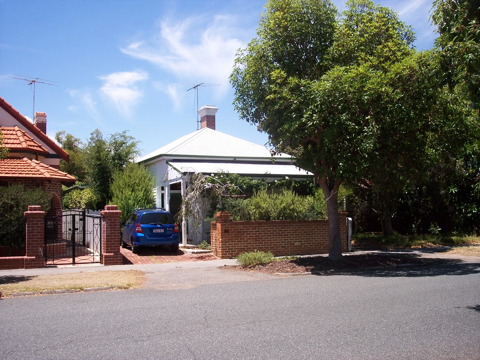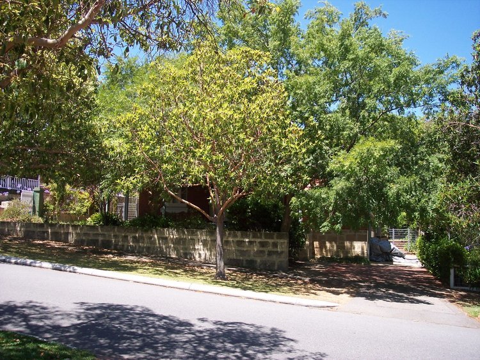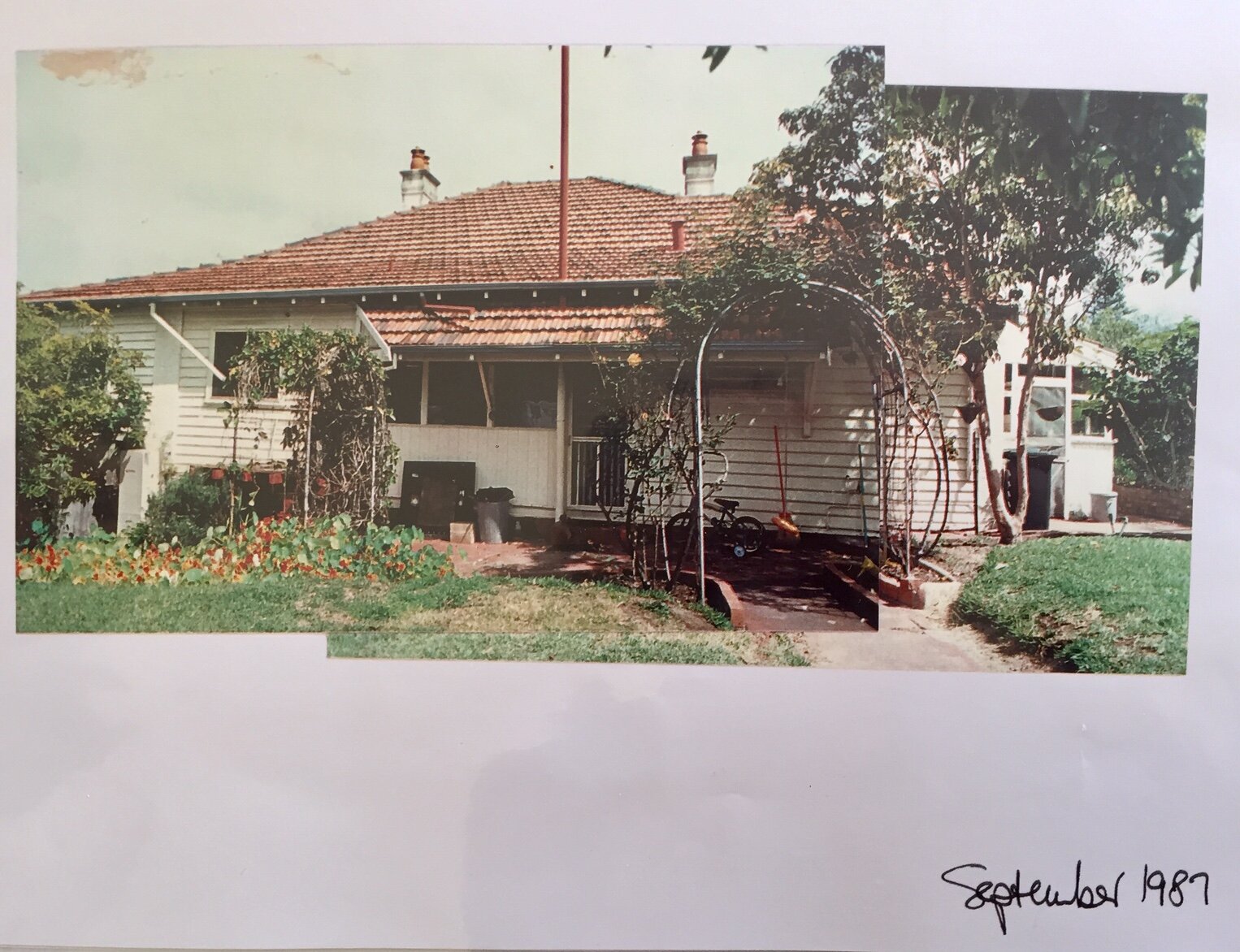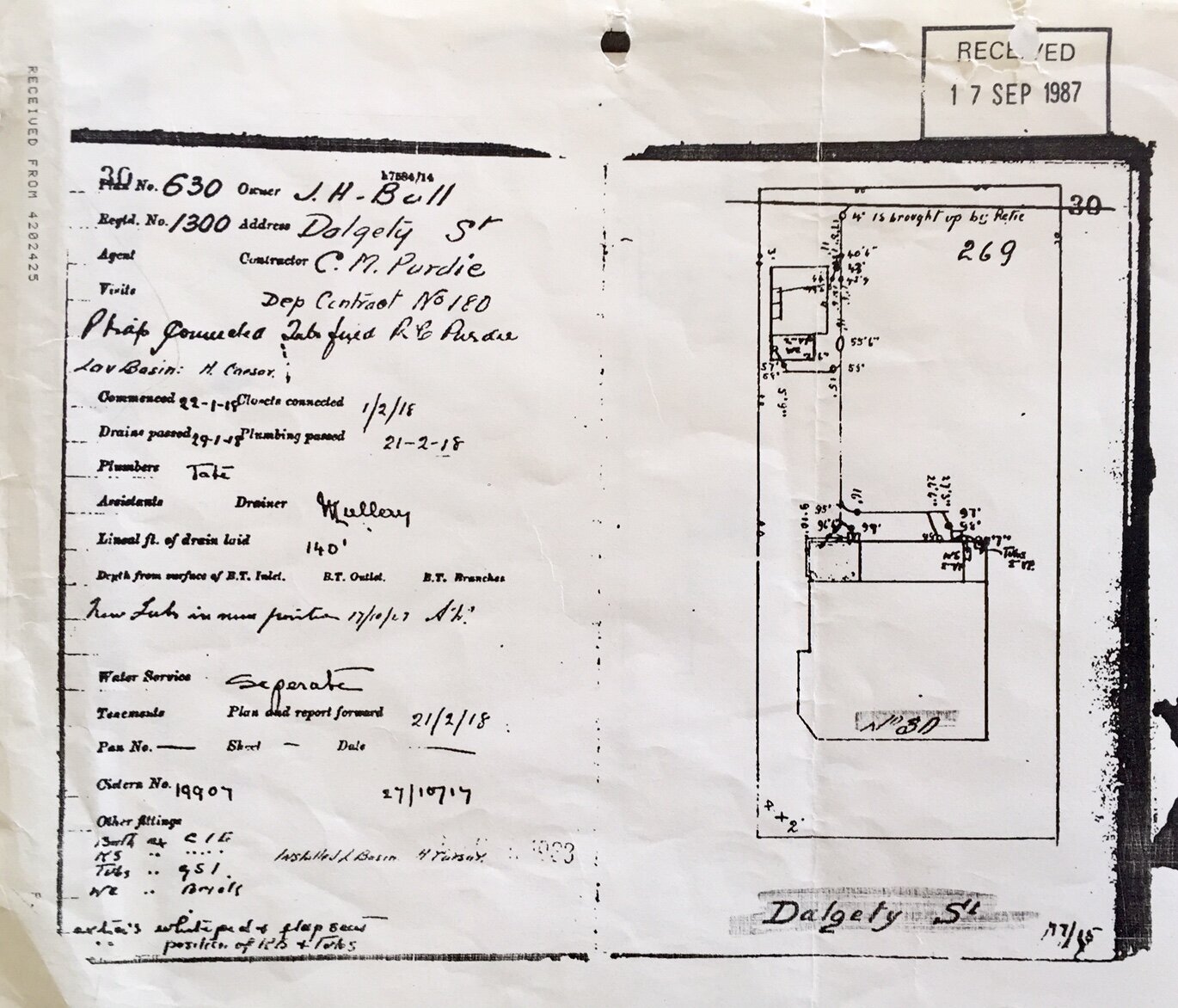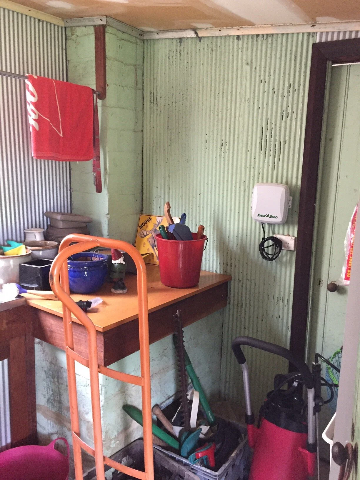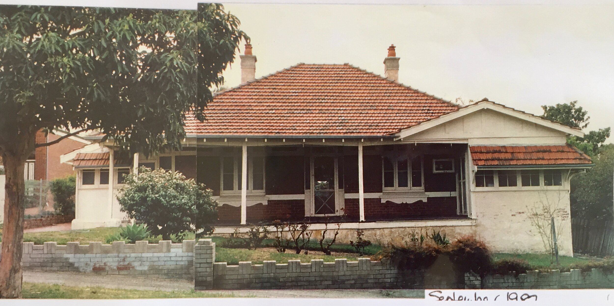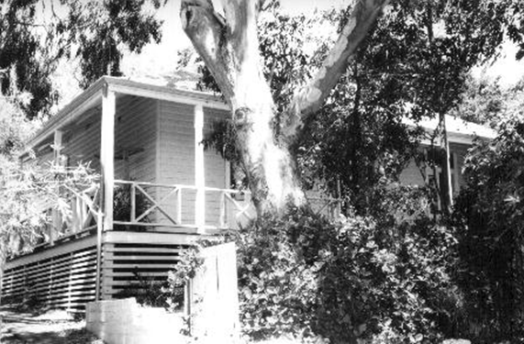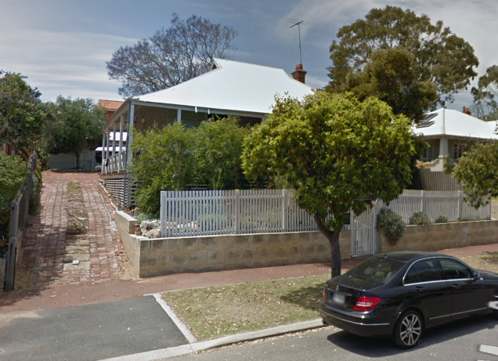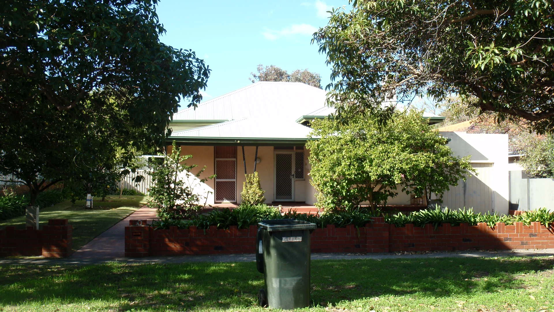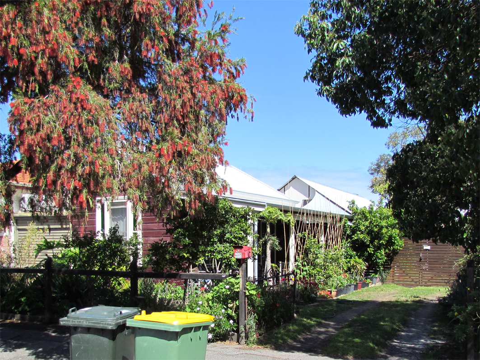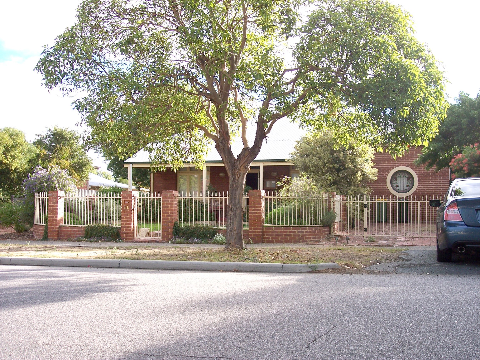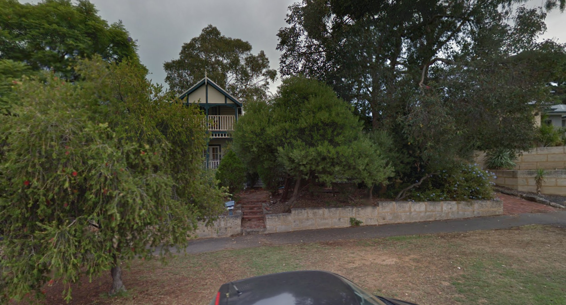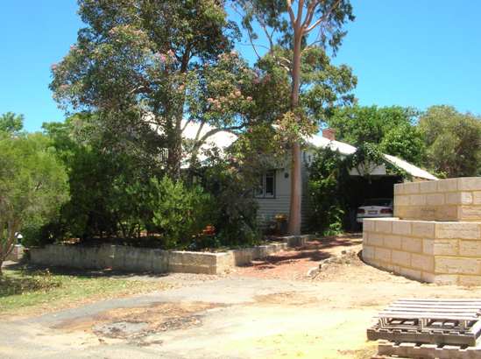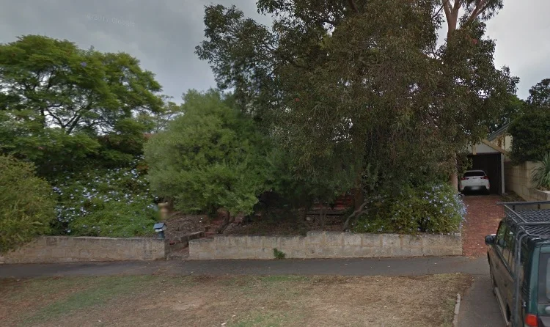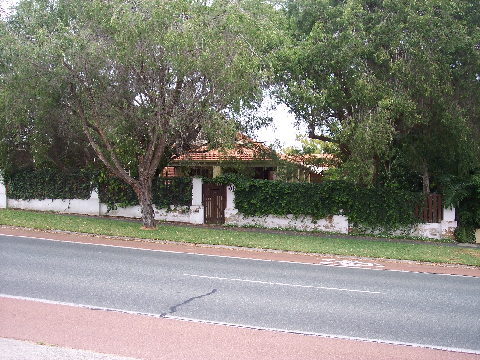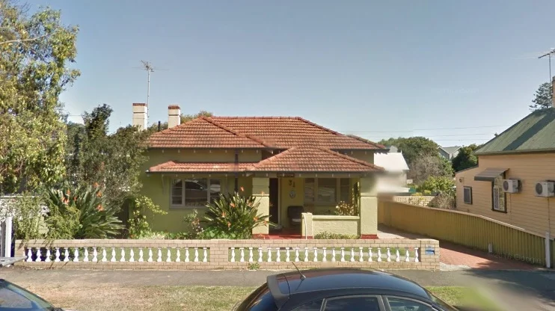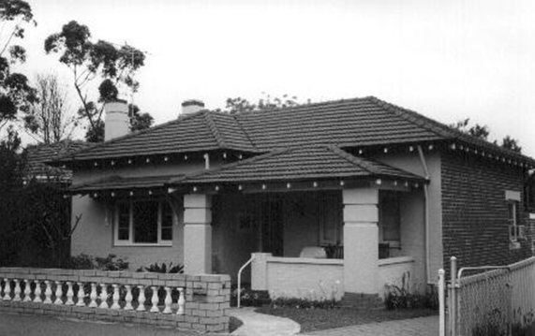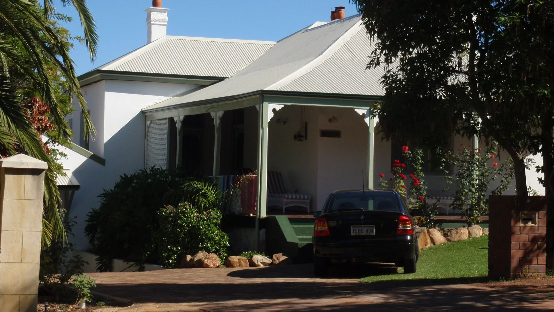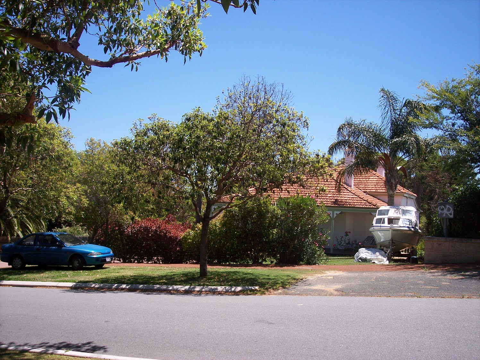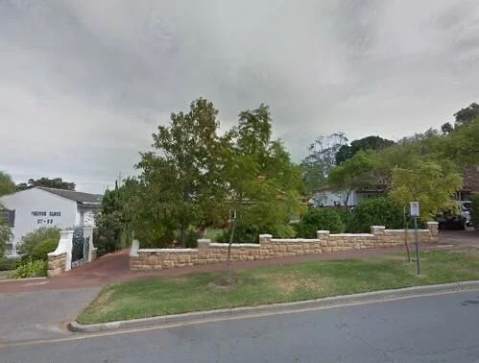ARCHITECTURE
Inter-War, Gable Porch House Bungalow
No 30 Fortescue Street is a single-storey house constructed in brick and rendered brick with a gable tiled roof. It is an expression of the Inter-War Bungalow style with California Bungalow influences. The front elevation is asymmetrically planned with a part width gabled roofed verandah. The verandah is supported on pairs of posts that rest on slender piers. A vertical timber balustrade spans between the piers. Lower walls are face brick and the upper walls rendered. There is a central door flanked by a set of casement windows.
HISTORY
1929 Ralph Lewin The "keeper of the gate," through whose hands all traffic from the wharf, via Cliff-street, passes into Fremantle. He has been with the Harbor Trust for 24 Years, the last 16 of which have been as "exit officer.'' (reference)
1929 Mrs. H. L. Green, of Nokannlng, is enjoying an extended stay with her parents, Mr. and Mrs. Ralph Lewin of East Fremantle. (reference)
1937 Call for Tenders: Alterations And Additions. 24/33. House No. 65, Viking-road, Claremont and 274/26. House No. 30 Fortescue-street, East Fremantle. Tenders marked with a reference to the work tendered for... at the Office of the WORKERS' HOMES BOARD, Treasury Buildings, Perth...Plans, etc. for the FREMANTLE JOB may also be obtained from the Clerk of Courts, Fremantle, as from Tuesday, October 19, 1937. Tender for each job to be on a separate sheet of paper. (reference)
In 1940 The Lewins moved to 30 Fortescue St, East Fremantle before moving to manage the Vasse Hotel in Bussleton. ( see Notable People for more information)
RESIDENTS
1928 - 1941: Lewin, Ralph R
1941 - 1949: Meins, Mrs R H


