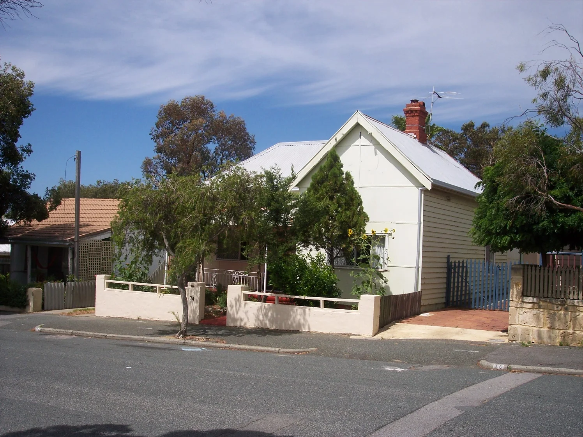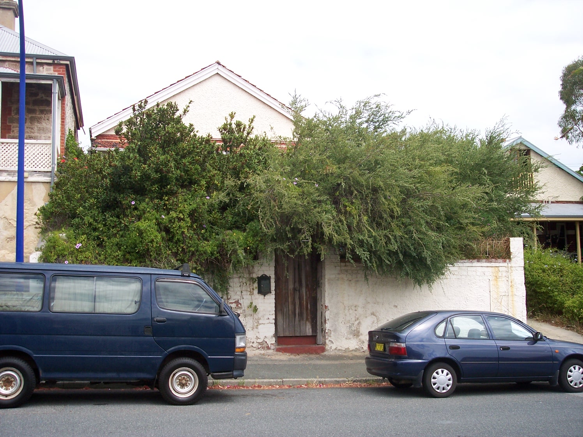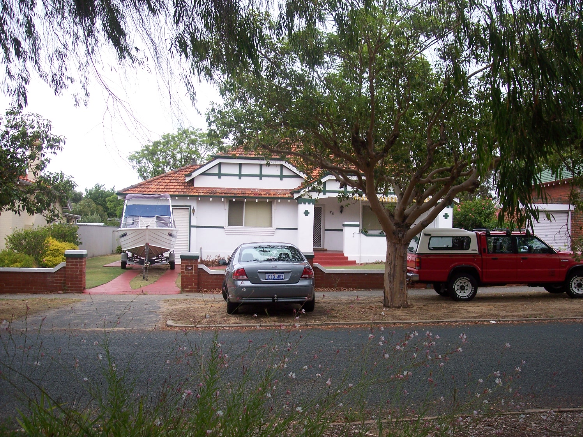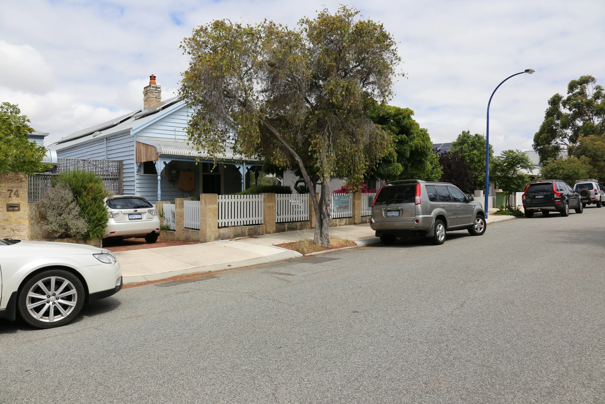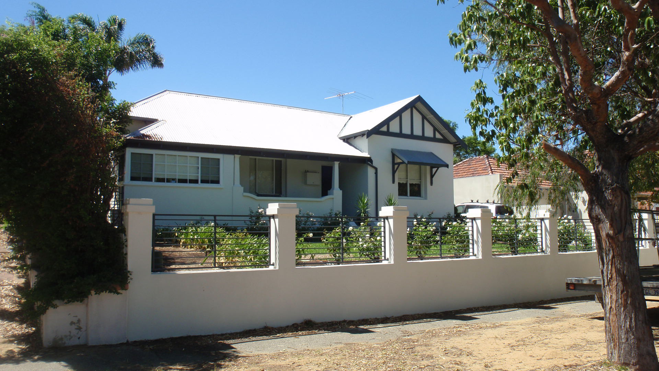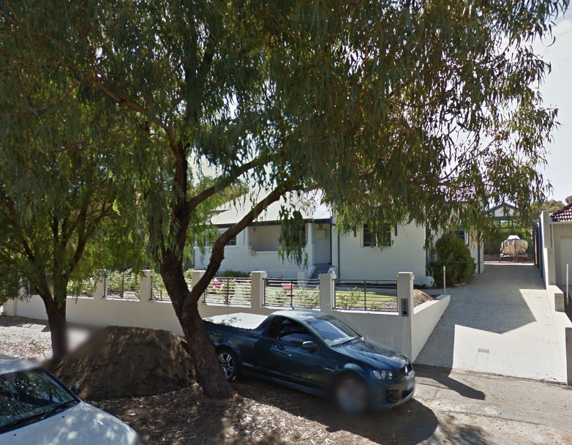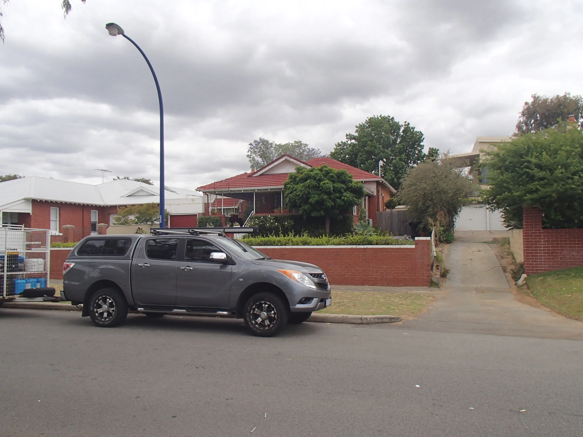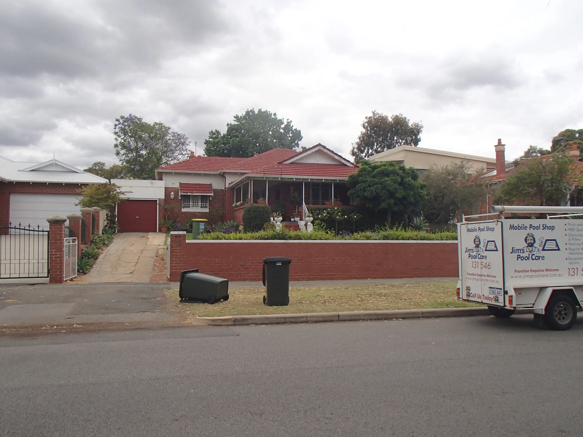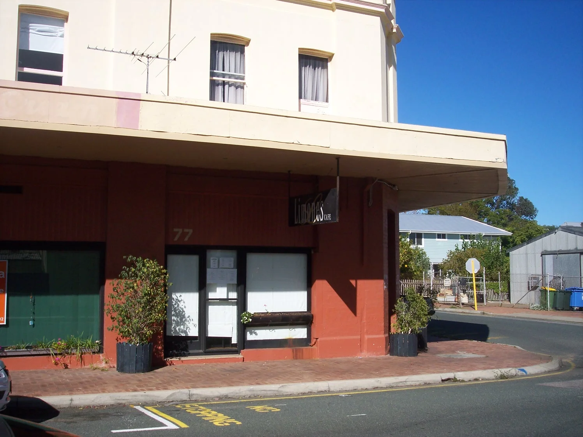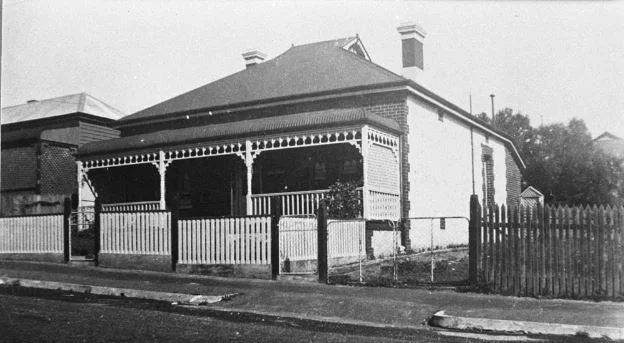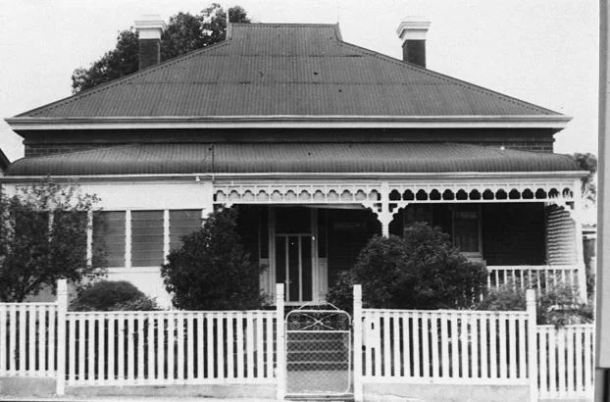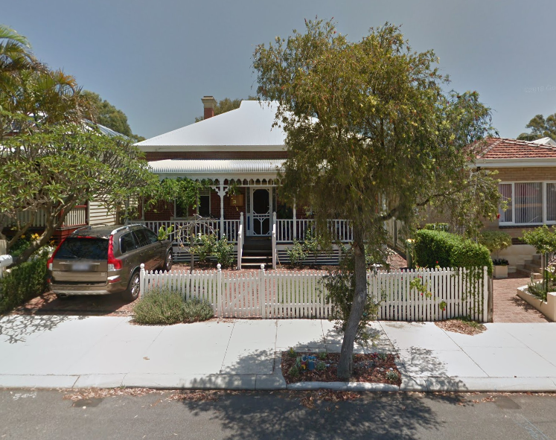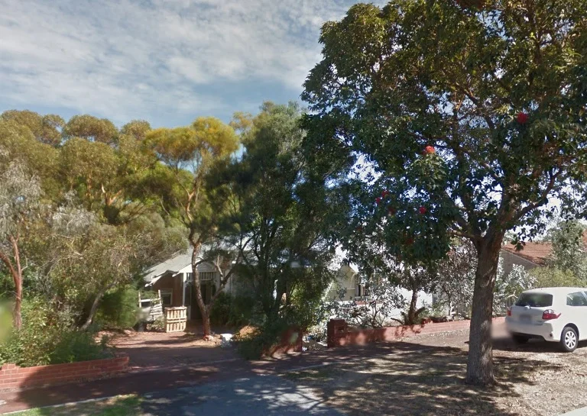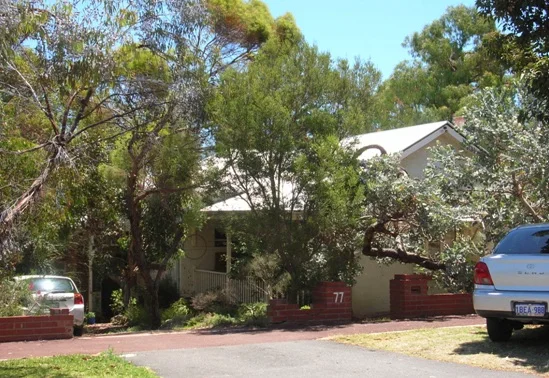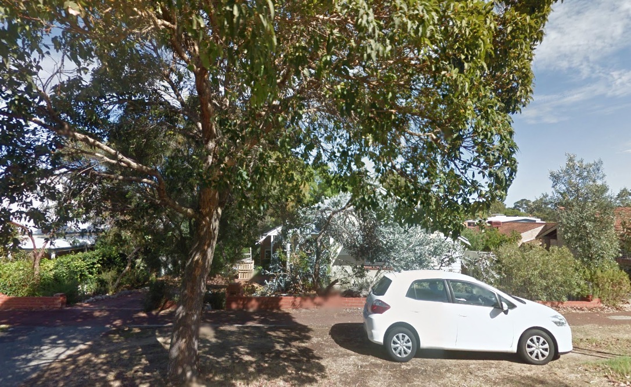75 Duke Street (map)
Architecture
Inter-War Porch House Bungalow with Federation Influences.
No. 75 (previously was no. 167) Duke Street is a single-storey cottage constructed of timber framing, weatherboard and fibro cladding with a hipped corrugated iron roof. There are later additions to the rear. It is a simple expression of the Post-World War II Bungalow style.
History submitted by Mrs Josephine (Jo) Lupton (nee Saunders):
Early 1940s: This property was purchased from a Mr Richard Muller (the previous owner of Number 73 and 75 Duke Street) by Ken and Ursula Saunders in 1942. Ken was the fourth and youngest son of Percy and Maude Saunders who owned the bakery at 58 Duke Street.
The buildings on this block comprised: a weatherboard-clad, iron-roofed, single room house (with a roofless, timber-floored veranda on the western side – called a patio these days!), near the street; a large shed (also weatherboard-clad and iron-roofed) on the south-western corner of the block and a brick-built toilet near the back fence. The front “fence” was a row of large granite rocks which held back the thin layer of soil that was on top of the ridge that runs along that side of Duke Street. Between the house and Number 73 was a shared driveway. The shed was divided internally into an enclosed room (possibly sleeping quarters), a workshop (or perhaps a storage area) and a stable which would have accommodated just one horse. I believe that the previous owner engaged in the Trotting Racing that was held at what became known as Richmond Raceway –hence the stable, etc, in the shed.
Ken and Ursula with daughter Josephine (known then as Jodie) lived in the house for about 18 months, The accommodation was enlarged by parking a small caravan alongside the veranda. This was my bedroom and I think my parents used the storage spaces and did some of the cooking in there. Ken and Ursula created a bedroom in the house by curtaining off one end and the remainder of the single room became the living area and kitchen. Some cooking was done on a primus “stove” on the end of the dining table and occasionally in a peculiar oven that was set into a fireplace that was attached to the southern end wall.
The only water supply to the house was a tap outside the back door at the end of the veranda so dishes were washed in an enamel basin on the dining table after boiling a kettle on the primus stove. There was a water supply to the shed because the stable was converted to a laundry – with a wood heated copper and two cement troughs – and a shower recess with only a cold water supply.
The Jacaranda tree that, to the best of my knowledge still graces the front of the block, was planted by Ken and Ursula in 1941.
Ken enlisted in the Air Force in 1942. So that his family – which included his second daughter, Lynette, soon after his enlistment – could have slightly better living conditions and be closer to his parents if they were needed, Ken moved them to 53 Duke Street (opposite the bakery) where they lived until his return in 1946.
1946
The original part of the current house was built by Bracks Brothers, builders from North Fremantle. It would now be described as a cottage – having two bedrooms, a lounge room and a kitchen with the bathroom under the main roof, front and back verandas, and a “sleepout” accessed from the back veranda and backing on to the kitchen.
This house was built on the site of the original single-roomed house. That building was not demolished but carefully dissected and moved to the northwest corner of the block to become a garage. I recall watching one day, after school, about six men actually carrying one wall of the building down to the new site in the corner of the back yard. The eastern end wall (visible from the street down the driveway) had large double doors built into it for vehicle access.
Ken was a mainly, self-taught motor mechanic and although at that time he was working as a baker in his father’s business, he was keen to use the additional skills he had learned in the Ground Crew of the Air Force to set up his own business as a full time Motor Mechanic so he used the “new” garage to do repairs and maintenance to friends, acquaintances and neighbours vehicles. All this remained a dream as Ken died in April 1947 from an infection after an appendix operation.
As a widow with two small girls to care for, Ursula had to work out a way to supplement the meagre funds of a civilian widow’s pension. Her main skill was that she played the piano very well so, after trying out playing for dances and parties, she finally decided to set up as a piano teacher. Over the years she became a well-known piano teacher in the district so many people, who are now mature adults, would have memories of waiting on the front veranda, reading comics while they waited for a lesson, and playing the Wertheim piano in the lounge room under Ursula’s ken eye. About 1978 Ursula’s daughters persuaded her to retire because her health was deteriorating. She reluctantly did so then decided to down-size and sell the house in 1983.
HISTORY
1933 For Sale: Chrysler 52, 4-wheel brakes, excellent condition, good appearance, used privately £85 or near offer, terms. 75 Duke-street, East Fremantle. (reference)
1936 Enrollment in Army of Kenneth Stanley Saunders: Service Number - 81100, Date of birth - 26 Apr 1911, Next of Kin - Christopher James Saunders, 132 Duke St. (reference)
1942 Birth on July 19, at Nurse Bathgate's Private Hospital, East Fremantle, to Ken (RAAF, Busselton) and Mrs. Ursula. E. Saunders, of 75 Duke-street, East Fremantle—a daughter. Both well. (reference)
1947 Death on April 13, at Fremantle, Kenneth Stanley Saunders, dearly beloved husband of Ursula Edith Saunders, of 75 Duke-street, East Fremantle, and loving father of Josephine and Lynette; aged 35 years. (reference)
1947 Public Notices. Kenneth Saunders formerly a member (No. 81100) of the Royal Australian Air Force but late of 75 Duke street East Fremantle, Baker's Employee. (reference)
1951 Josephine Saunders (75 Duke-street, East Fremantle) would like Aboriginal Tribes and Customs cards in exchange Famous People and Places cards. (reference)
1951 Josephine Saunders (75 Duke-street, East Fremantle): Greetings from the Junior Club! (reference)
RESIDENTS
1909: Irving, Harry
1910 - 1926: Muller, Richard
1927 - 1938: Kenneth Saunders (b. 1911 - d. 1947)
1940 - 1942: Not Listed
1943 - 1944: Saunders, Kenneth S
1946 - 1949: Saunders, Mrs Lillian (d. 1967)
1950- 1983 Mrs Ursula Saunders
