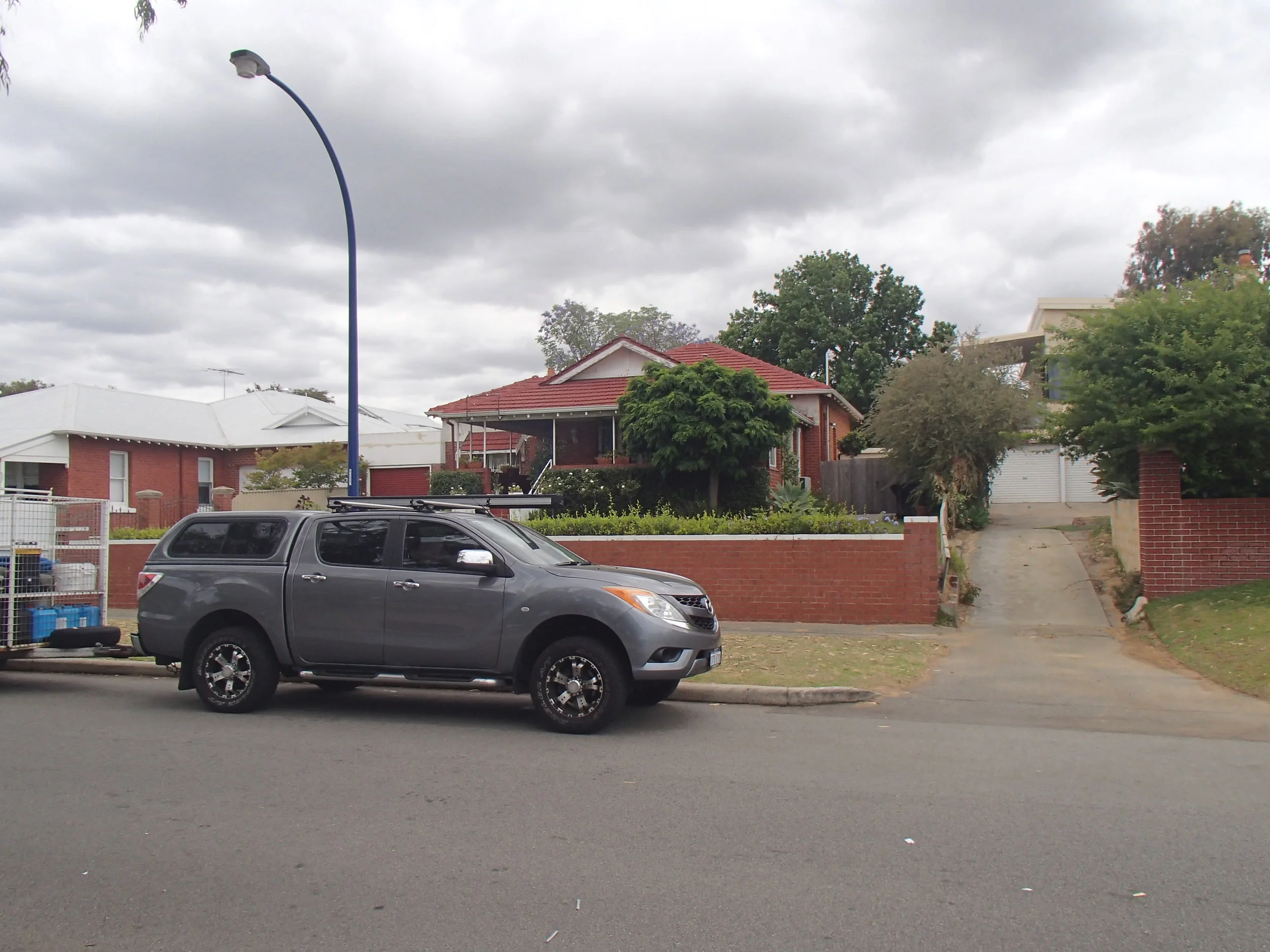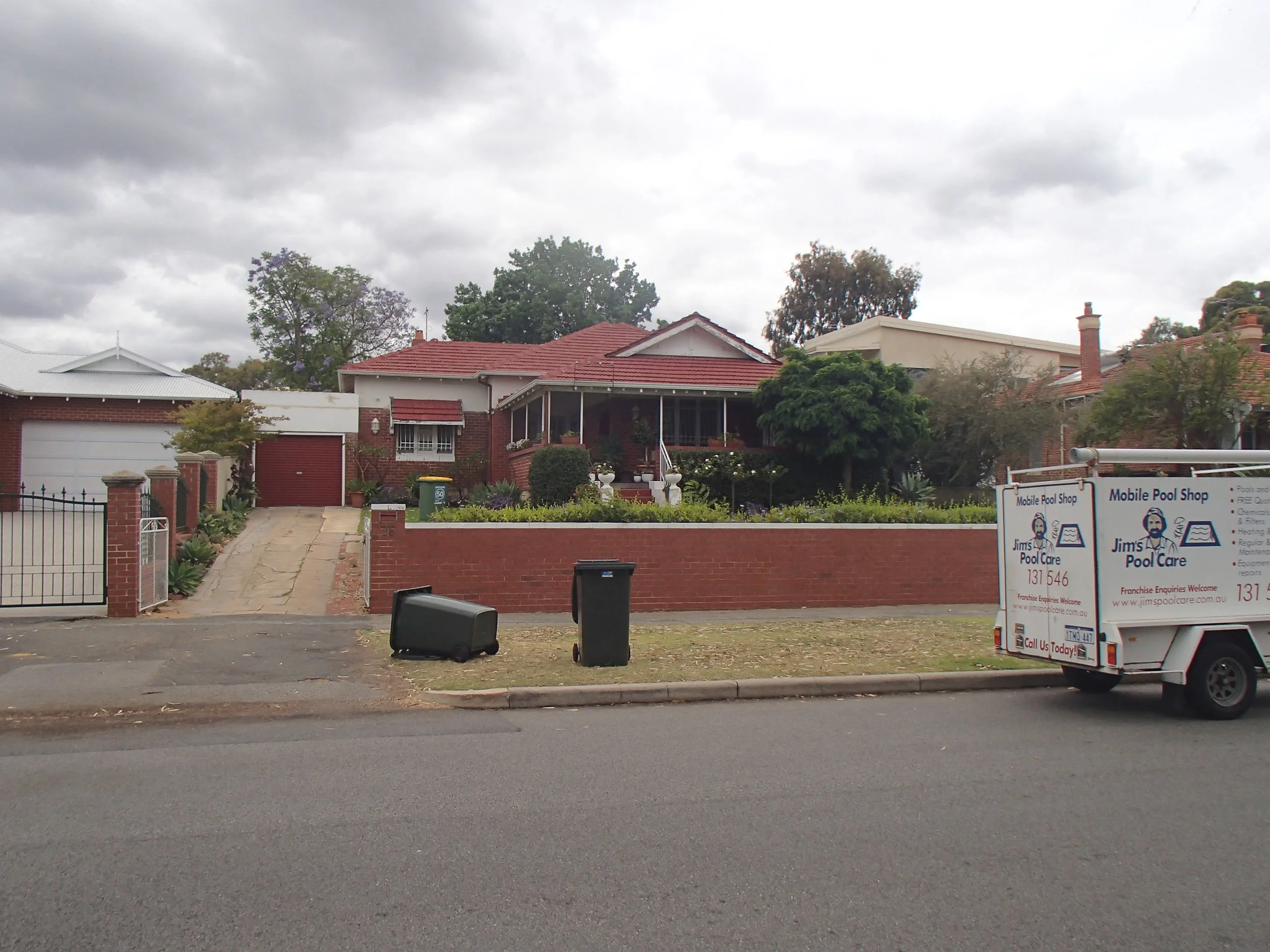ARCHITECTURE
Aesthetic & Representative
No 76 Allen Street is a single storey house constructed in brick and rendered brick with a hipped and gable format tiled roof. It is an expression of the Inter-War Bungalow style with some modifications. The front elevation is asymmetrically planned with a thrust bay and a part width return hip roofed verandah. The thrust bay features a set of three casement windows. The verandah is set on steel posts supported on a brick balustrade. There is a central front door flanked by sidelights and a set of three casement windows. The windows to the north feature a tiled awning. A concrete stair case descends to the garden.
There is what appears to be an integral garage on the north side of the house.
HISTORY
1930 Birth on October 29, at Nurse Sheedy's Ocean View Maternity Hospital, Solomon-street, Fremantle, to Mr. and Mrs. Rawnsley, 76 Allen-street, East Fremantle—a daughter. (reference)
1940 C.W.A. War Relief. Wool quilts are being made at No. 7 Chancery House to be sent overseas, and the handicrafts committee responsible for this work would be glad to receive material, regardless of size, to use in the manufacture of the quilts. Arrangements for parcels to be collected may be made by telephoning B7831, and parcels may be left at the residence of Mr. E. R. Rawnsley, 76 Allen-street, East Fremantle. (reference)
1941 For Sale. Muscovy Ducks and Drakes, young, cheap. 76 Allen-street, East Fremantle. (reference)
RESIDENTS
1929: Vacant
1930 - 1934: Rawnsley, Edward
1934 - 1935: Collins, W. J.
1935 - 1949: Rawnsley, Edmund R.


