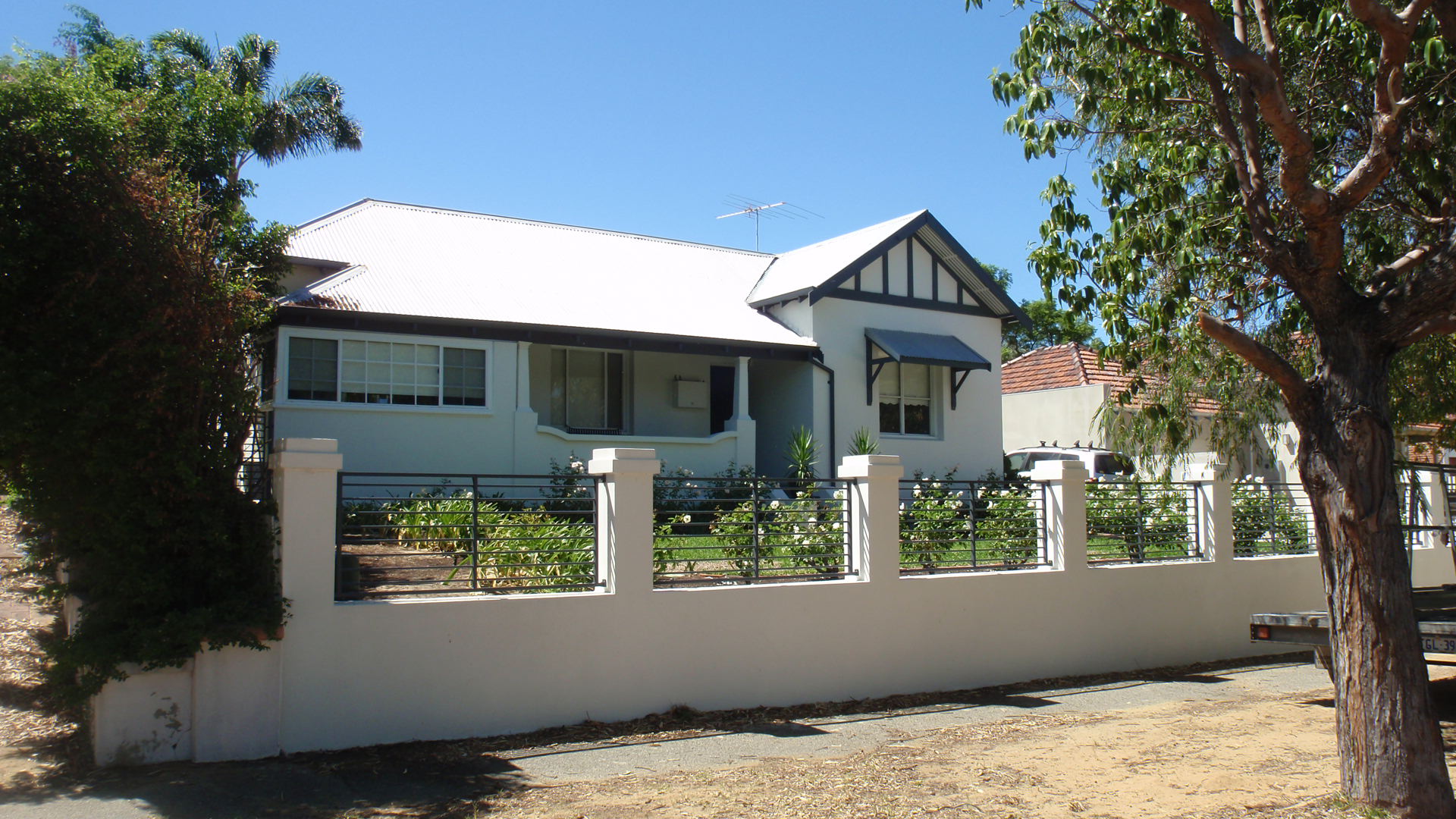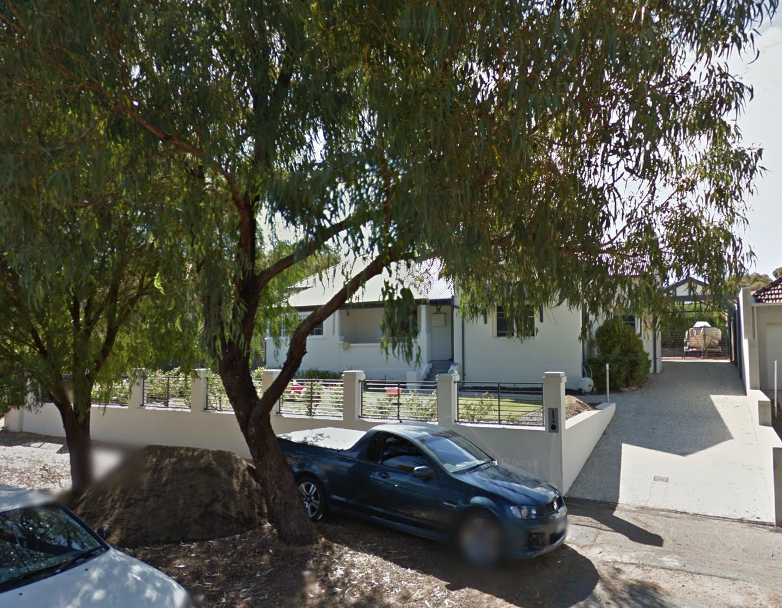ARCHITECTURE
Inter-War Bungalow with Federation Influences
No 76 Oakover Street is a single-storey house constructed in rendered brick house with a hipped and gable corrugated iron roof. It is a fine expression of the Inter-War Bungalow style. It is asymmetrically composed with a thrust gable bay and a part-width hip roofed verandah. The verandah is supported on Tuscan columns over a balustrade wall. The north section of the verandah has been enclosed. The half-timbered gable features a pair of double hung sash windows under a sunhood. There is a centrally located front door flanked by windows. The windows appear to be replacements.
HISTORY
1937 Situation Vacant. Wanted. Girl, light housework, sleep in or out. Apply at once, 76 Oakover-st., East Fremantle. (reference)
1938 Situations Vacant. Tuckpointer and painter. 76 Oakover-st., East Fremantle, 8 a.m. (reference)
1944 Death on July 7, at East Fremantle, Ellen Frances Harrington, of 76 Oakover-street, East Fremantle, widow of the late William Florence Harrington; loved mother of William and the late Monica Harrington; fond mother-in-law of Alice; loved sister of Thomas Sutherland; fond aunt of Gertie and Francie, and dear grandmother of James, Monica, Joan, Gerardine, Margaret and Michael Harrington; aged 79 years 11 months. Requiescat in pace. (reference)
1946 Situation Wanted. Gardener, Lawns Hedges cut, anywhere. Apply Maguire, 76 Oakover-st., Fremantle East. (reference)
1950 Funeral Notice. The Funeral Cortege of the late Mr. Thomas Sutherland, of Nedlands, is appointed to leave the residence of his nephew, 76 Oakover-street, East Fremantle… (reference)
RESIDENTS
1933 - 1949: Harrington, William H.




