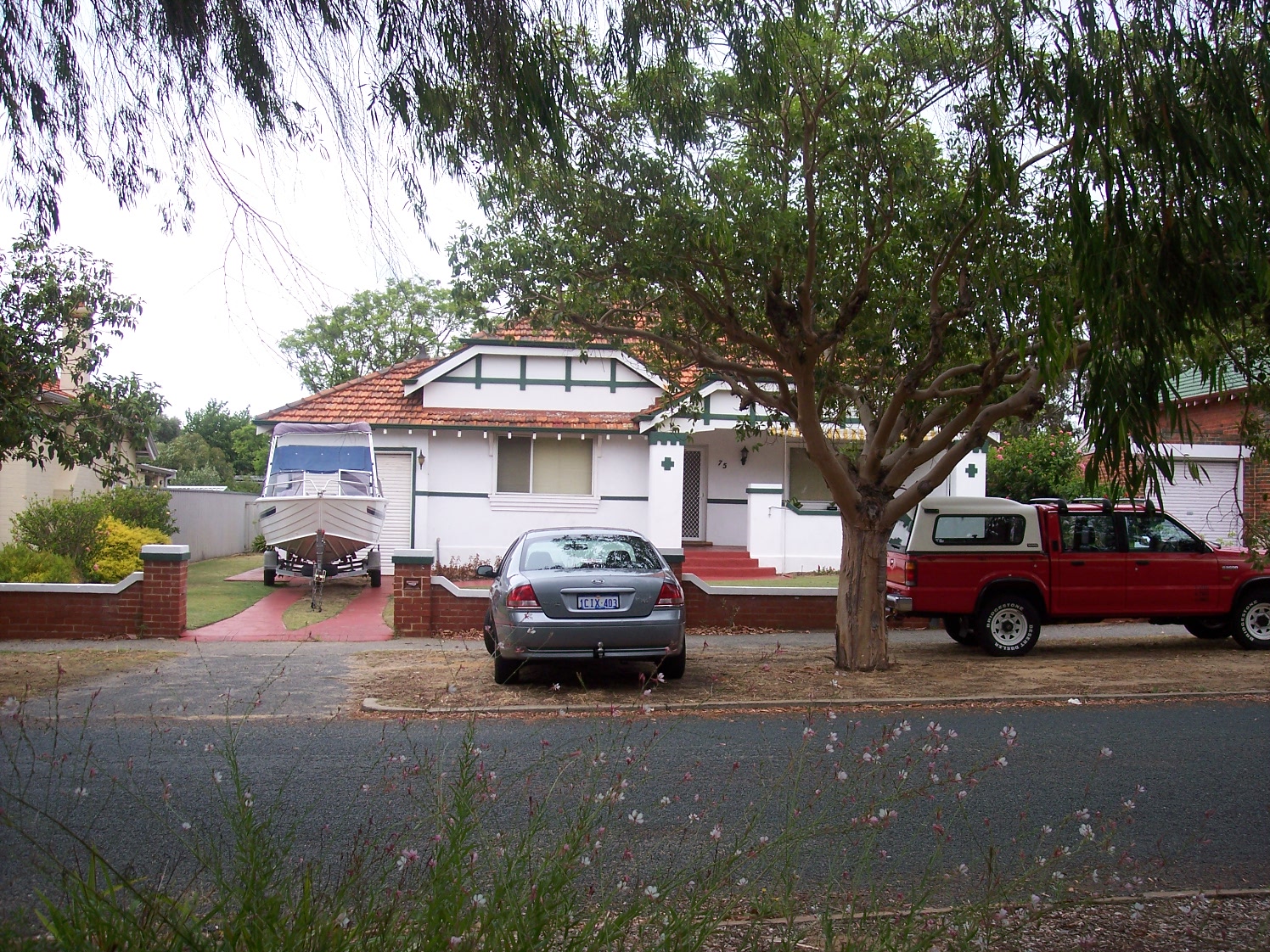ARCHITECTURE
Inter-War/ Californian Bungalow
No. 75 Fortescue Street is a single-storey house constructed in rendered brick with a hipped and gabled, tiled roof. It is a fine expression of the Inter-War California Bungalow style. The front elevation is asymmetrically planned with an offset, half hip-roofed entry porch. The porch is set on rendered square piers. A rendered masonry balustrade spans between the piers. The main roof extends past a thrust bay to act as a sunhood. There is a central door flanked by casement windows. The roofscape features a rendered chimney and finials.
The place retains its basic form and details, however, there are additions to the rear and a garage to the south.
The place is consistent with the building pattern in the Precinct and plays an important role in the pattern of development of a middle-class suburb.
HISTORY
Research on the history of this property is currently under way by the Museum of Perth in partnership with the Town of East Fremantle.
RESIDENTS
1938 - 1949: Coombs, Wm B.




