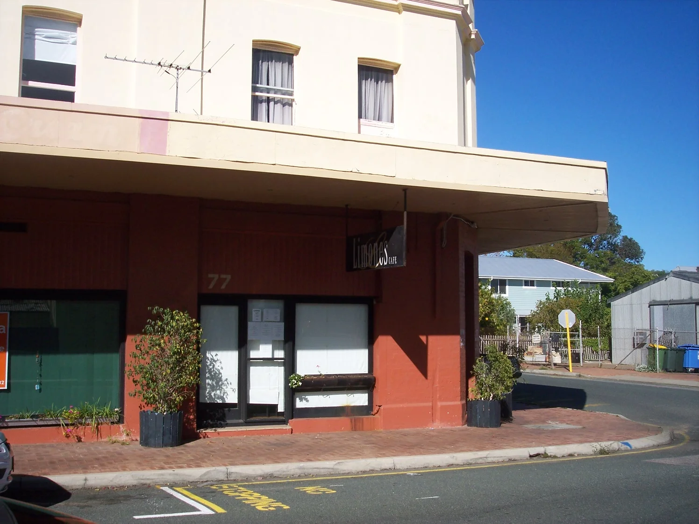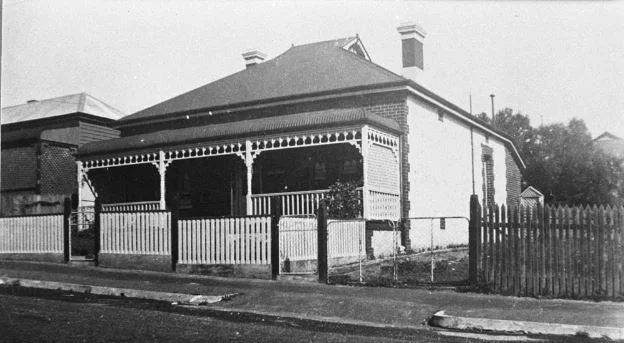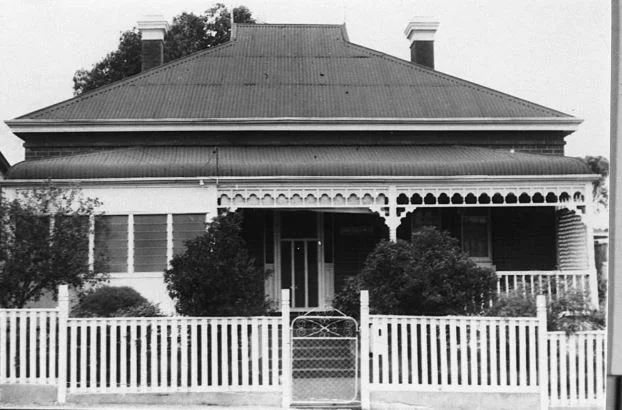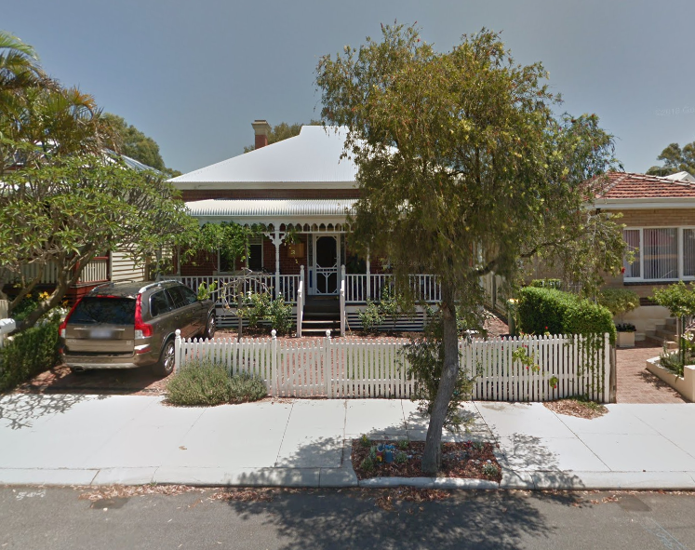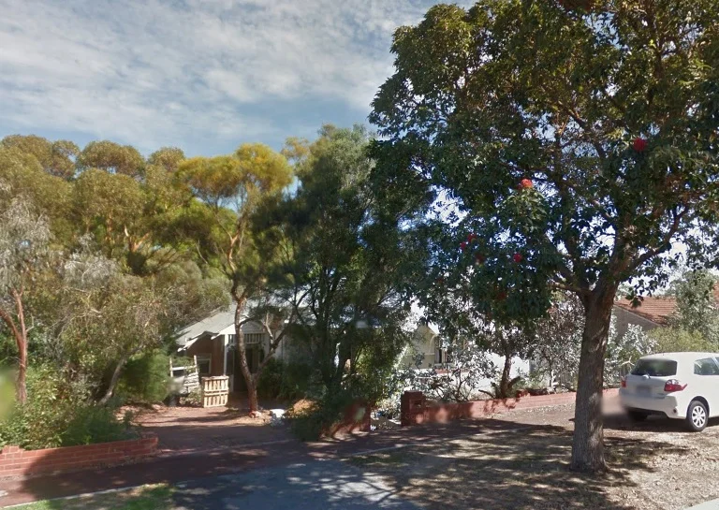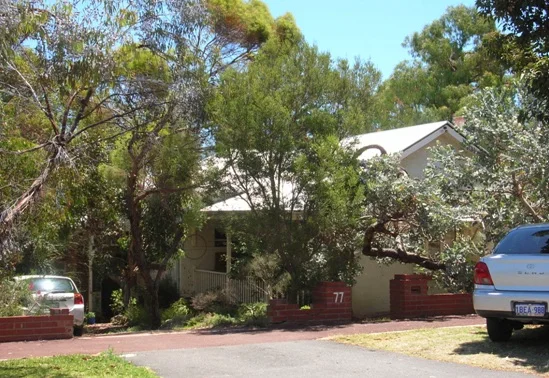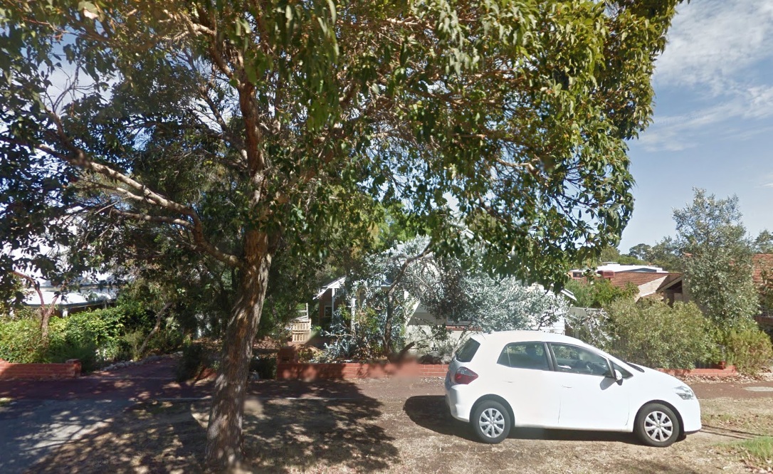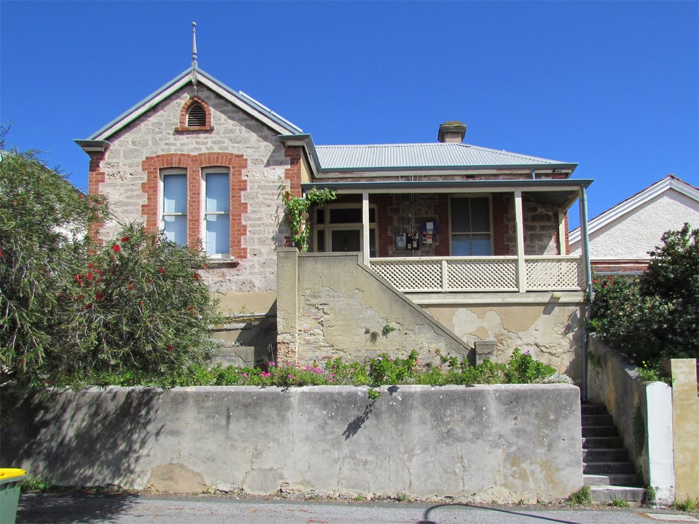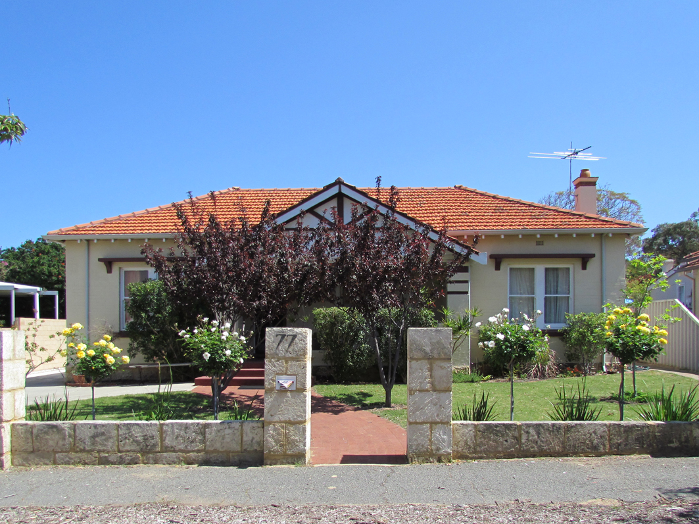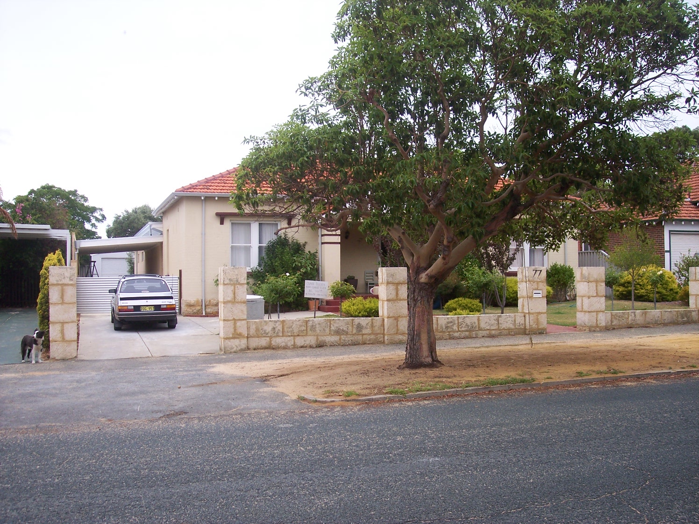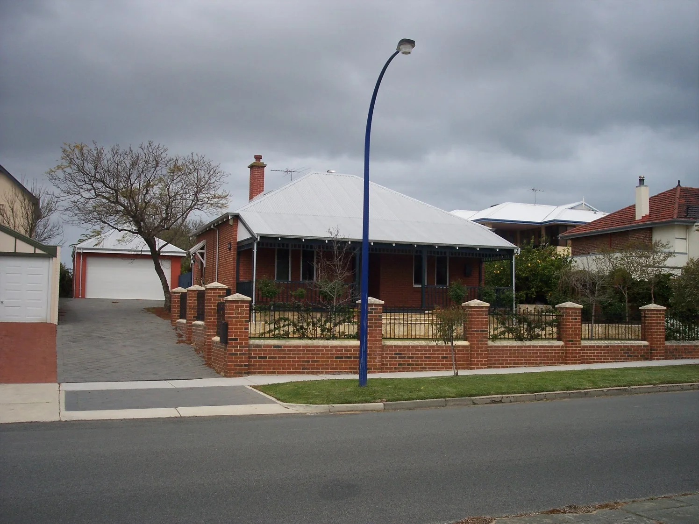ARCHITECTURE
Federation Free Classical style
No 77-85 George Street is a fine two storey building comprised of four shops and residences. The place is constructed in rendered masonry with low pitched roofs behind a classically derived parapet wall. The shops are designed as a corner and mid-block suite building. There is a separate entrance for the sole residence on Sewell Street. The corner shop has a corner entrance. A cantilevered awning follows the line of the building and spans across most of the facades. Most of the shop fronts have been modified. Above the awning are pairs of single pane double hung sash windows surrounded with rendered architraves. Each pair of windows identifies a dwelling. A pilaster divides each shop and residence. The top of the parapet is terminated with an entablature. There are a further two single storey shops attached to the eastern side of the building.
HISTORY
1937 Mr. Reg Ibbotson, of Harvey, left during the week to take up residence at East Fremantle where he is to engage in business pursuits. (reference)
1938 Notices Under The Bankruptcy Act In the matter of Reginald Montague Ibbotson and Irene Mary Ibbotson, trading as J. Ibbotson, grocers of 77 George-street. East Fremantle,debtors, under a deed of assignment dated 4th May. 1938. (reference)
1939 Auction. Arnott and Co Contents of secondhand furniture store, on Premises 77 George-st. East Fremantle (reference)
1942 For Sale or Lease. 3-year-old Filly, by Domfred-Sweet Adellne. Particulars, 77 George-st., East Fremantle. (reference)
RESIDENTS
1909 - 1936: Smith, Leslie G. (store)
1936 - 1938: Arnott, H. K. (grocer)
1938 - 1942: Ibbottson
1942 - 1947: Robertson (grocer & refreshment rooms)
1949: Casley & Judge (grocer and refreshment rooms)




