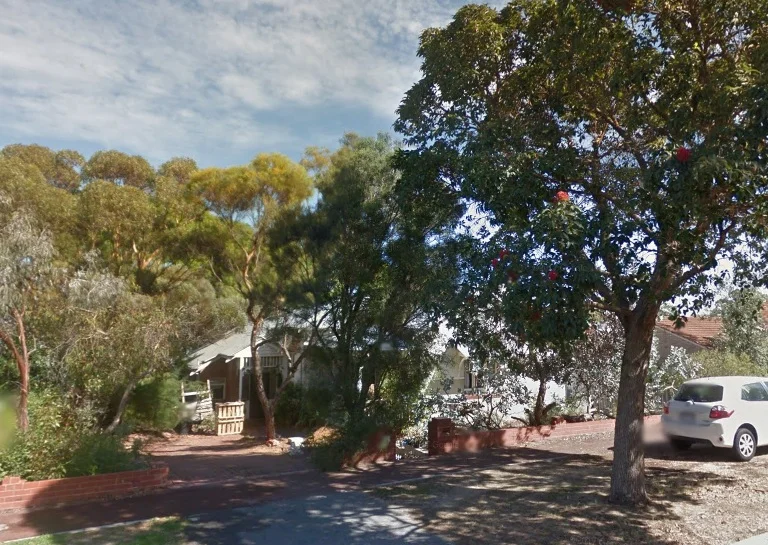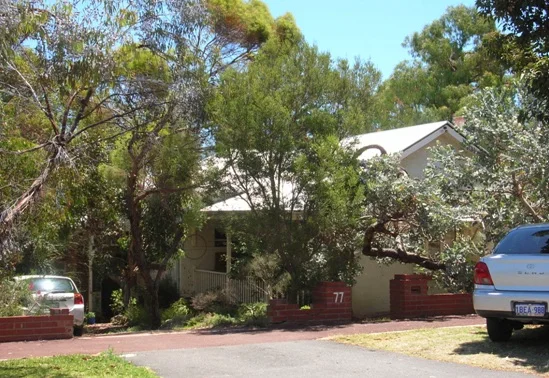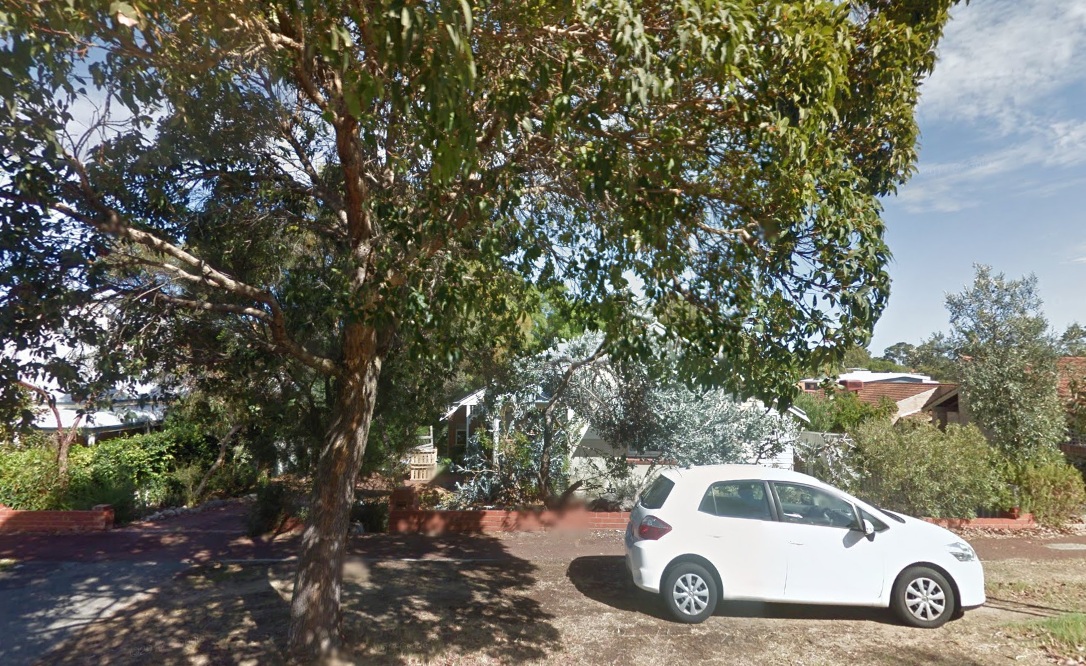ARCHITECTURE
Inter-War Bungalow Porch House
No 77 Oakover Street is a single-storey house constructed in rendered brick with a hipped and gable corrugated iron roof. It is a fine expression of the Inter-War Bungalow style. It is asymmetrically composed with a central gable bay flanked by a hip roofed verandah. The verandah is supported on timber posts. A vertical timber balustrade spans between the posts. The gable bay features a window under a sunhood. The entry door is located on the south elevation under the verandah. The roofscape features rendered chimneys.
HISTORY
1934 Birth on March 26, at St. Helen's Private Hospital. East Fremantle, to Mr. and Mrs. W. A. Holt, of 77 Oakover-street, East Fremantle—a son. (reference)
1937 Birth at St. Helen's, Moss-street, East Fremantle, to Mr. and Mrs W. Holt, of 77 Oakover Street, East Fremantle—a daughter (Elizabeth Rae). (reference)
1947 Death on Mar 3, suddenly, at Fremantle, Margaret Bell, dearly beloved wife of the late Archie Bell, beloved mother of Peggy (Mrs. W. Holt), loved mother-in-law of William, 77 Oakover-street, East Fremantle, darling Nana of Lesley, Kenneth, Rae and Terence; aged 78 years. The long day closes. We will always love you, Nana dear. (reference)
1953 General. A basket, contain purse, sand-shoes and shorts. Return 77 Oakover-st., East Fremantle. Reward. (reference)
RESIDENTS
1931 - 1949: Holt, William




