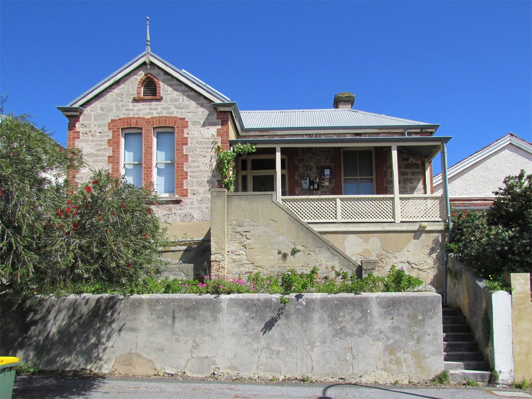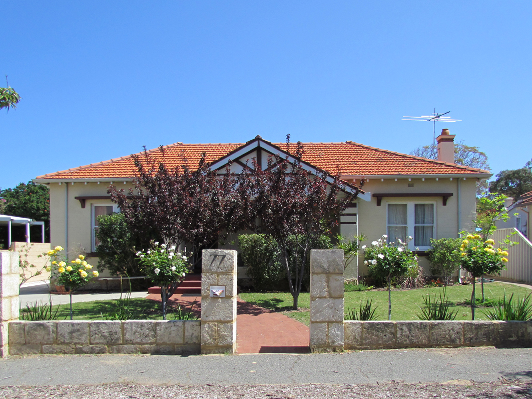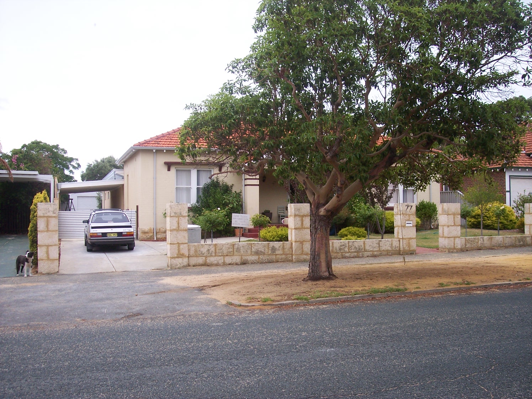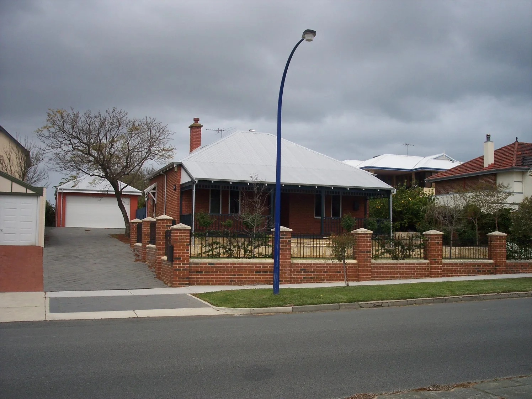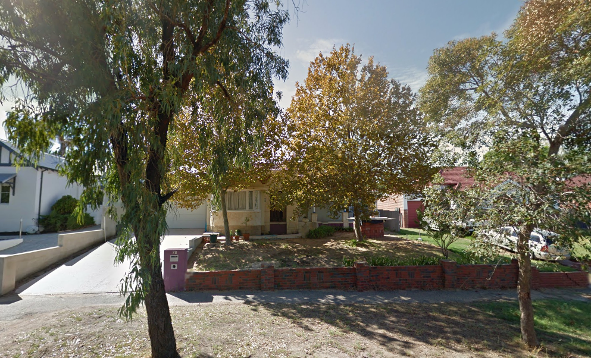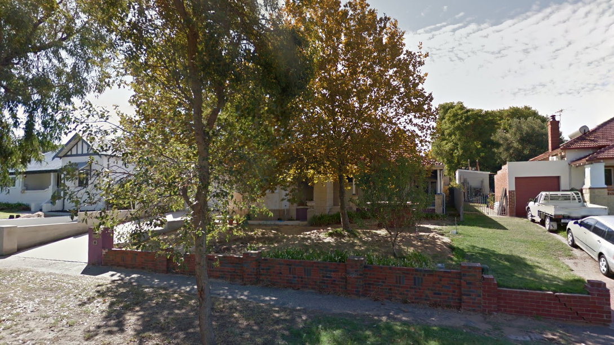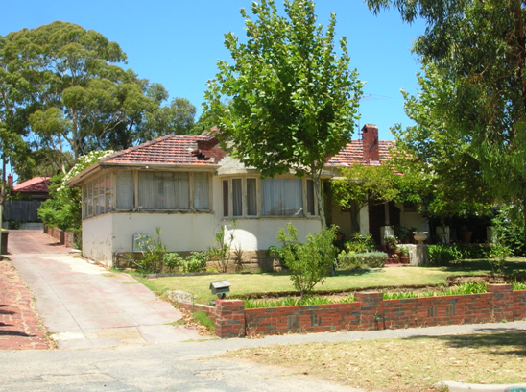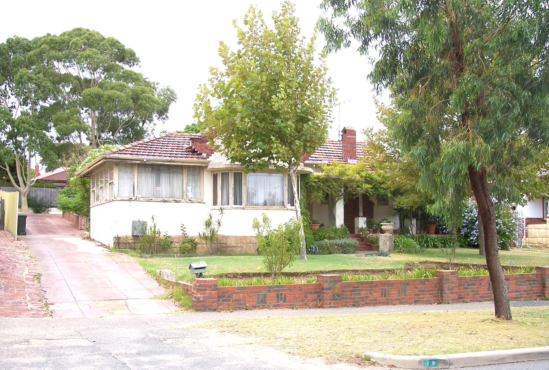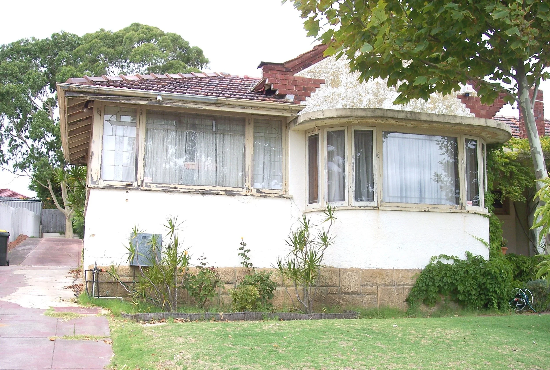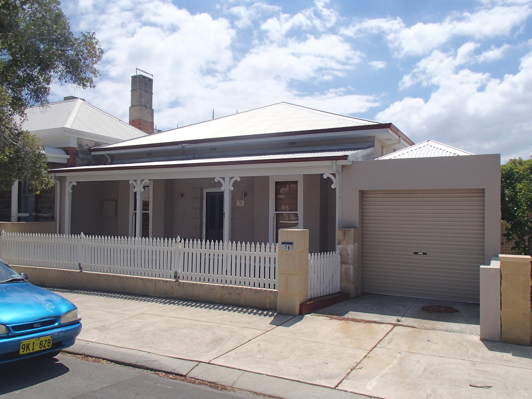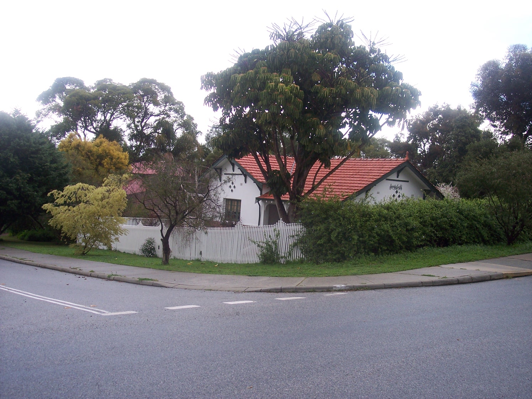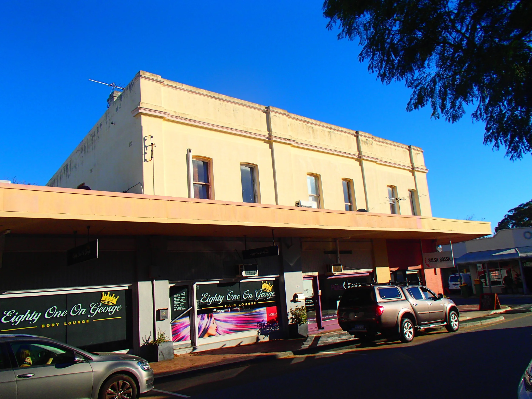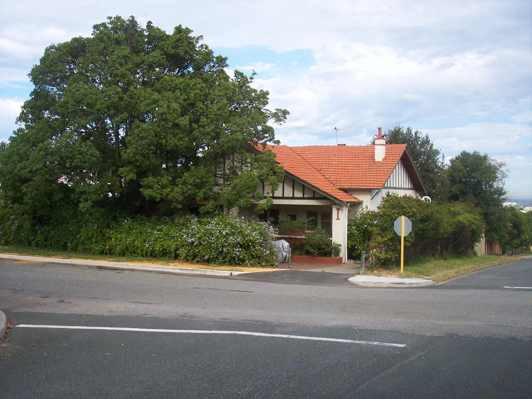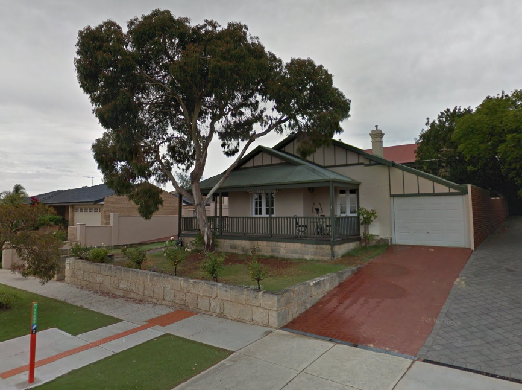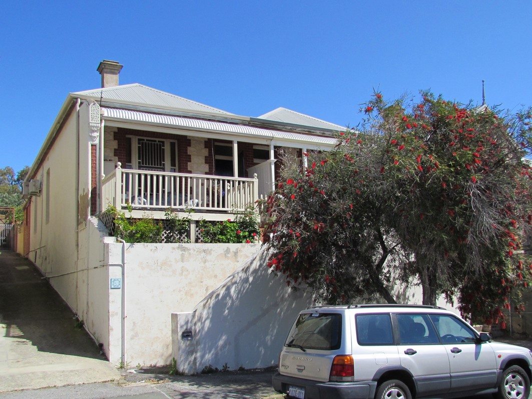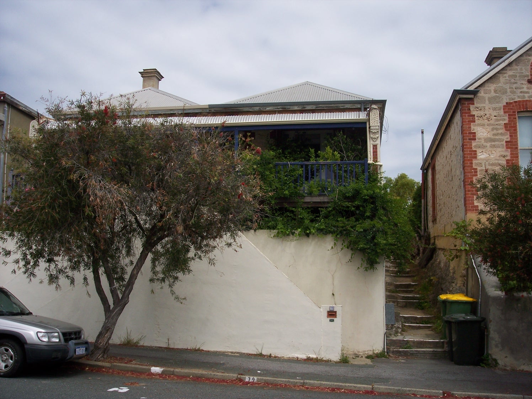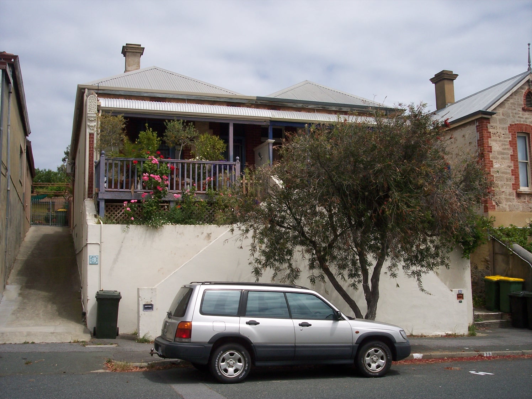ARCHITECTURE
Late Victorian / Early Federation, Queen Anne Villa
No. 77 (previously was no. 139) Glyde street is a single storey residence constructed in limestone and brick with a hipped and gabled corrugated iron roof. It is a very fine example of a Federation Bungalow style house. The front elevation is asymmetrically planned with a thrust gable bay and part width hip roofed verandah. The thrust bay features a pair of single pane double hung sash window and a gable vent. The verandah is supported on timber posts with a lattice balustrade. Under the verandah there is a front door with a hopper and side lights. The door is flanked by a double hung sash window. All openings have brick quoins. There is a rendered masonry stair from the verandah leading down to the garden.
HISTORY
1917 WWl Recruiting office. UNFIT: J. H. G. Taylor, 139 Glyde-street, East Fremantle... (reference)
1930 Funeral. The late Mr. John Henry George Taylor died suddenly at his residence, 139 Glyde-street, East Fremantle, on Sunday morning. Mr. Taylor was born in London, and resided in Western Australia for 35 years, nearly all of which were spent in Fremantle. He was a prominent and highly respected citizen, and considerable civic service stands to his credit. He was a commissioner of the Fremantle Harbour Trust for over 20 years, and during that period was associated with many important matters. Some time ago, in conjunction with Mr. F. Stevens, late secretary of the Harbour Trust, he visited Adelaide, Melbourne and Sydney, investigating working methods at those ports. About 20 years ago he was president of the Fremantle Lumpers' Union, and for some years was a councillor for the West Ward in the East Fremantle municipality. He was also a prominent official of the A.L.P. Mr. Taylor rendered conspicuous service to the Labour movement and local government bodies over a long period. During his long association with the life of Fremantle he won the esteem and high regard of everyone with whom he became associated. The funeral took place yesterday afternoon in the Fremantle Cemetery… At the conclusion of the service the funeral oration of the R.A.O.B. was read by Mr. C. B. Cockerill. The chief mourners were: Mrs. Taylor, wife; Mrs. Emma Taylor, mother; Messrs. A. March and W. Pearce, brothers-in-law, Mesdames A. March and W. Pearce, sisters-in-law. ..The pall bearers were: Messrs. Alex. McCallum, M.L.A., Tom Carter, chairman and G. V. McCartney, manager (Fremantle Harbour Trust), J. Angwin (representing the Agent-General), J.W. Burgess (Fremantle Trades Hall), W. Glasson (secretary of the Docks, Rivers and Harbour Works Union), P. Caesar (Fremantle Harbour Works) and Charles O'Meara (Fremantle Buffalo Club). The coffin was carried to the graveside by members of the Docks, Rivers and Harbour Works Union, comprising Messrs. J. Morley, G. Reeves, S. Read and J. Passmore. (reference)
RESIDENTS
1909: Nelson, Gus
1910: Vacant
1911 - 1918: Taylor, John H. G.
1919: Vacant
1920 - 1938: Taylor, John H. G.
1938 - 1942: Macdonald, Mrs. J.
1942 - 1947: Linto, Mrs. M.
1949: Daly Mrs.
