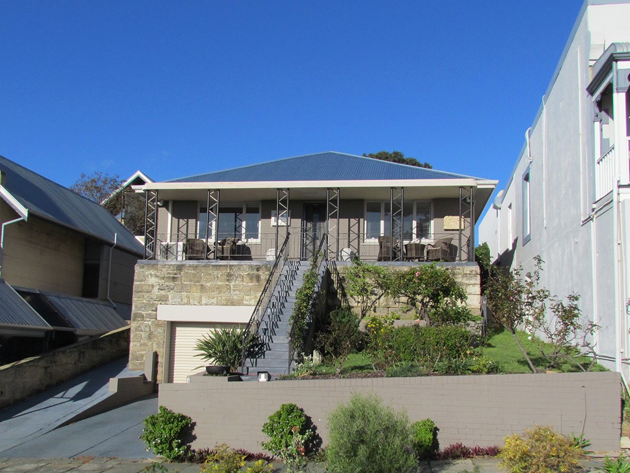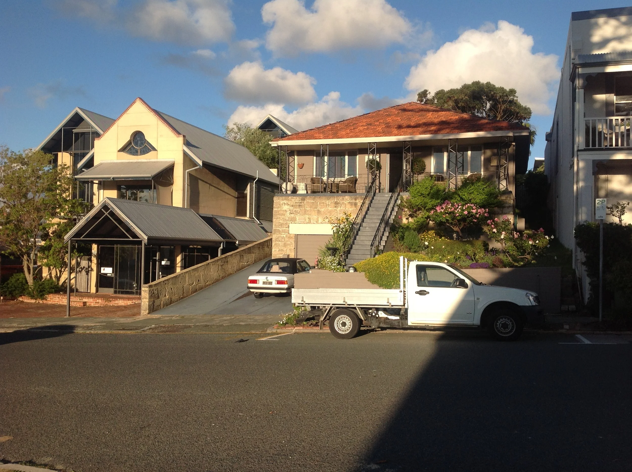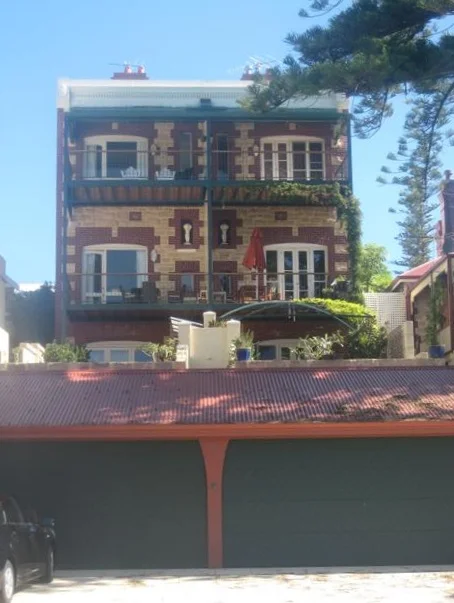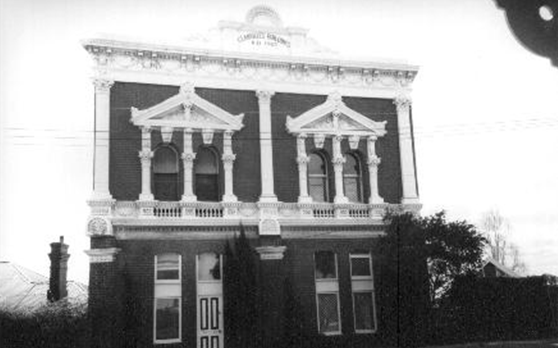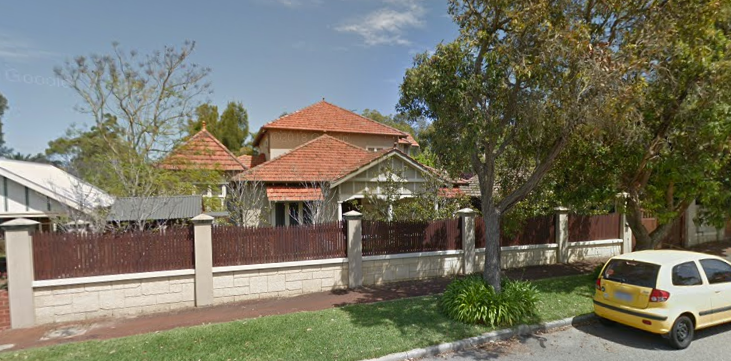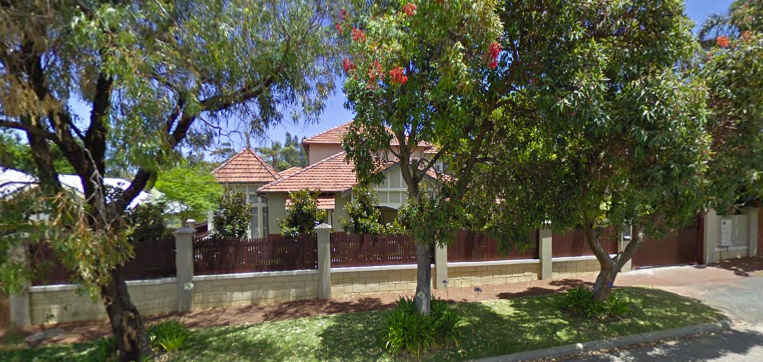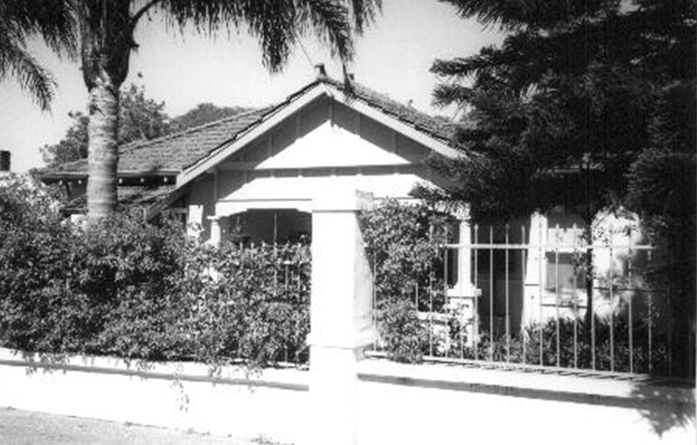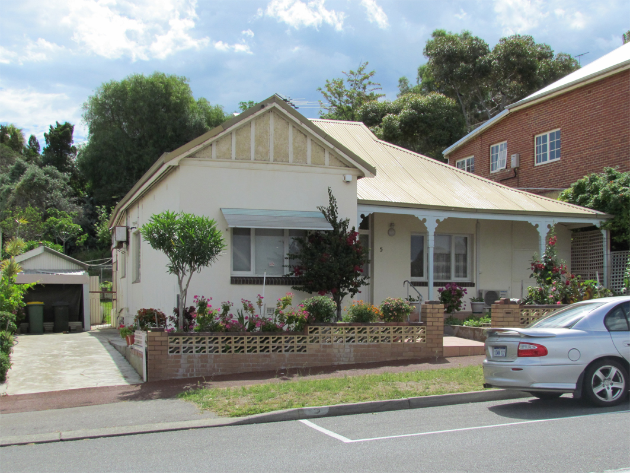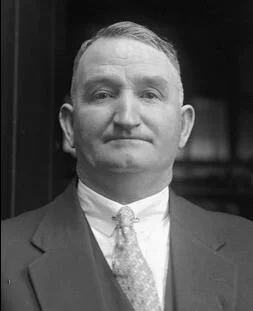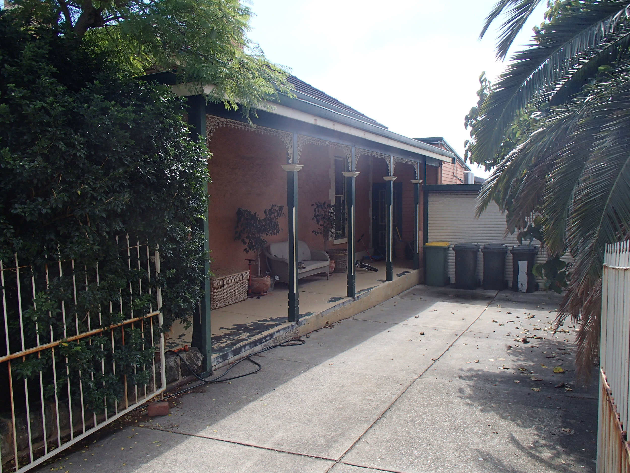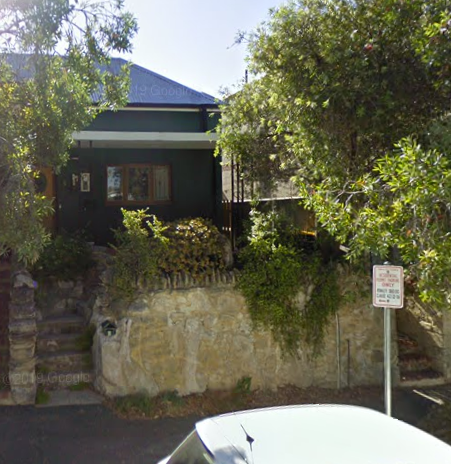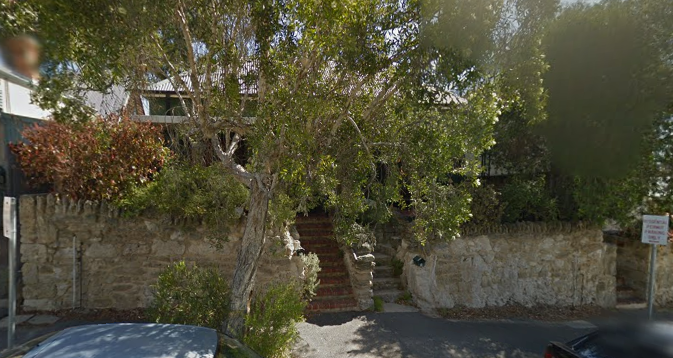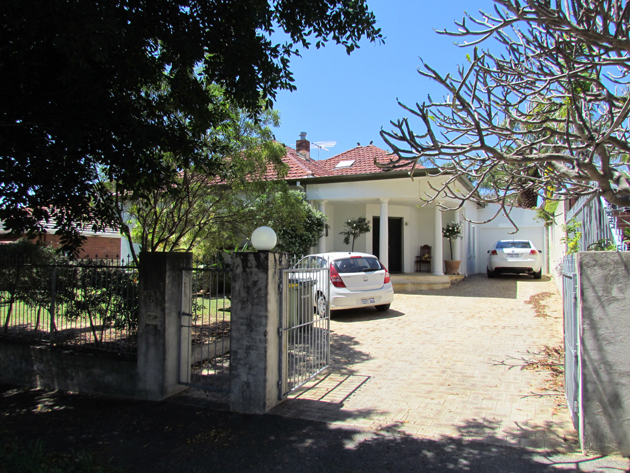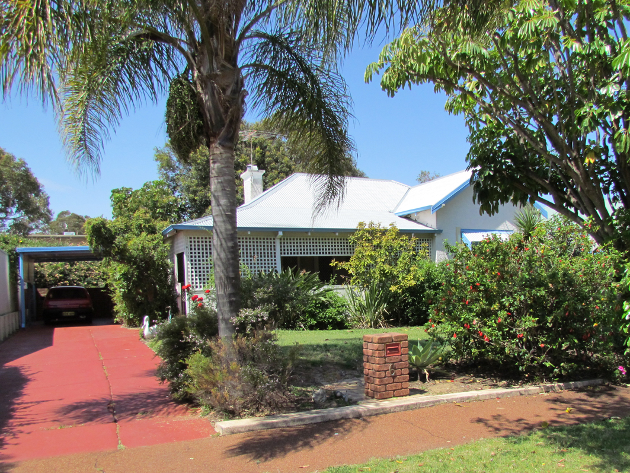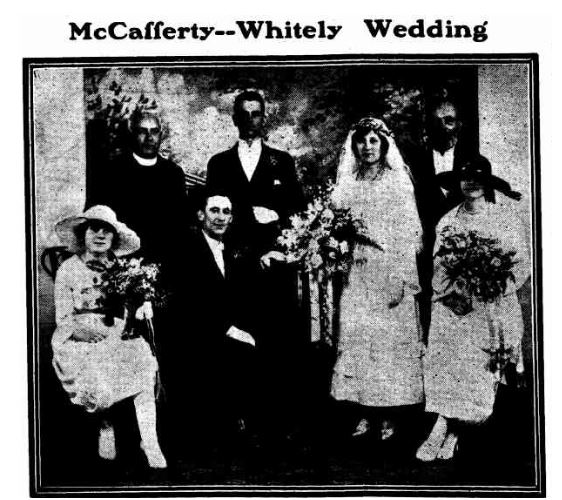1923 19 Hubble-street, East Fremantle. Dear Auntie Nell, I bought Saturday night's 'Daily News' but my letter was not published, but I expect it will be published this week. I have enclosed an illustrated joke which I hope you will like. I am looking forward to the Show, for I always enjoy myself. I will now close, Auntie Nell. I remain, your loving nephew, Angus Ross, Age 12 (reference)
1923 19 Hubble-street, East Fremantle. Dear Auntie Nell, I was very pleased to see that you had published my drawing in 'The Daily News.' I think that the Cinderella drawing was very well done. I went to the show on Thursday, and enjoyed myself very much looking at the many exhibits. I am enclosing the solution to the Art Puzzle for October 20, and the Jumble Competition for October 27, which I hope are correct, and also a stamp for the Cot Fund. My brother and 1 collect stamps of all countries, and we have between us about 400 different sorts. Well, Auntie, news is scarce, so I must close now. From your loving niece, Lorna D. Ross. (reference)
1923 19 Hubble-street, East Fremantle, Dear Auntie Nell, On getting last night's paper, I was very pleased to see that my drawing was published. I went down to see the two Australian cruisers on Thursday, and I had a great time, and I am going down again on Sunday. I suppose you will visit them before they leave Fremantle. I am enclosing a drawing, which I hope you will like,and also some riddles. Well, I must close now, Auntie Nell. I remain, your loving nephew, Angus Ross. (reference)
1923 19 Hubble-street, East Fremantle, October 27. Dear Auntie Nell...On Thursday we went down to see the warships, which are very interesting. Mother's cousin is chief officer on the Melbourne, and also champion boxer of the navy, and we enjoyed ourselves very much. I am enclosing the solution to November 10’s puzzle, and also a drawing, which I hope you will like, I must close now, with love and kisses from your loving niece. Lorna D. Ross. (reference)
1923 19 Hubble-street, East Fremantle, Dear Auntie Nell, I was very pleased to see my letter published, and that our Sunshiners' list is increasing. We broke up last Monday and enjoyed ourselves with races and a concert. I was presented with a prize for elocution. It was a book called 'Poems of Pleasure’, by Ella Wheeler Wilcox. I am very anxious for Christmas in wondering what Christmas presents I'll get. We have quite a long holiday. We don't go back to school until February 10. I am enclosing a drawing and stamp. Well, dear Auntie, I suppose Christmas will be past by the time you receive my next letter, so I wish you a very Merry Christmas. Much love, from your loving niece, Lorna D. Ross. (reference)
1924 19 Hubble-street, East Fremantle, Dear Auntie Nell, I guess this will be the last letter dated 1923, and I am rather sorry, for it has been a lucky year for me. Altogether I have won three prizes, Billy Kann's prize, elocution prize, and a gold wristlet watch. I also obtained highest percentage in our class. I suppose you will feel a bit tired of reading our letters, especially at Christmas. Dad arrived home from the Nor’ West on Christmas night, and he has interested us with stories since. He said the sharks are fearful, and the kangaroos are very plentiful, Everything is big up there. There are porcupines, pythons, turtles, and hundreds of mountain devils. He has brought home a big box of shells and corals, which we have not seen yet, as the wharf is so crowded that the boat on which the luggage is cannot berth. This is about Fremantle’s busiest time, as the wharf is crowded with ships. Three Japanese warships came in this morning and my brother and I went down to see them. Well, Auntie, I wish you a very prosperous New Year. From your loving niece, Lorna D. Ross. (reference)
1924 Dear Auntie Nell, The New Year has begun, and no doubt all the Sunshiners have made their good resolutions for the future. I guess that by the time 1925 comes we will have a very large band of Sunshiners. My brother and I went down to the wharf to see the Japanese man-o'-war ships, which are very interesting. They are similar to the British ships, and lack no convenience. While we were down there the Premier, Mr. Mitchell, visited them, and the Japanese fired a salute, while another part of the crew played 'God Save the King.' I am enclosing a stamp for the cot fund, which I hope is getting on well, and a drawing. Much love from your niece, Lorna D. Ross. (reference)
1930 Lumper hit by coal. While he was working on a coal lugger in Fremantle Harbour, yesterday afternoon Thomas Jackman (38), a lumper, of 19 Hubble-street, East Fremantle, was struck on the back by a quantity of coal which had fallen from a basket. He went home, but his condition grew worse. A doctor was summoned and Jackman was taken to a private hospital in the St. John ambulance, suffering from injuries to the back and the right forearm. He was detained for treatment. (reference)
1938 - 1949: Weldon, Mrs. E. A.







