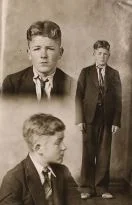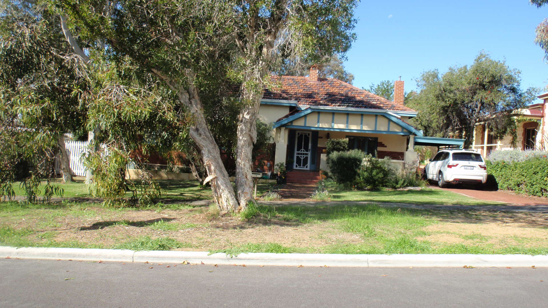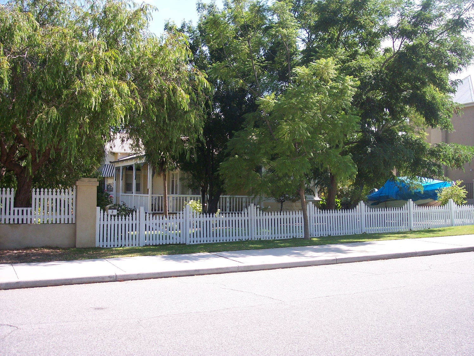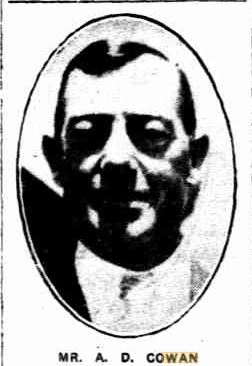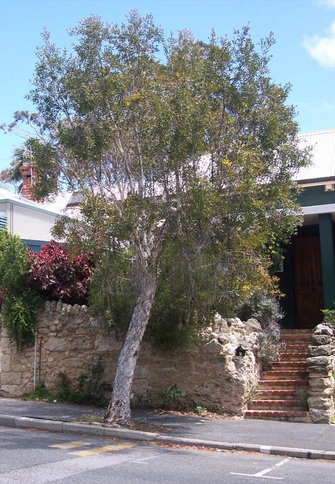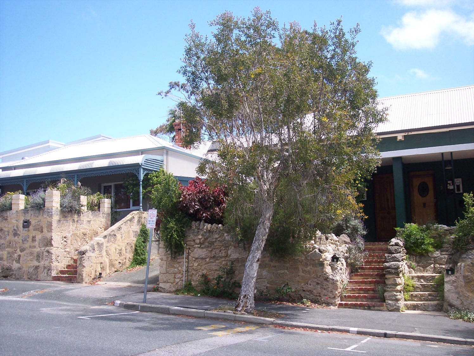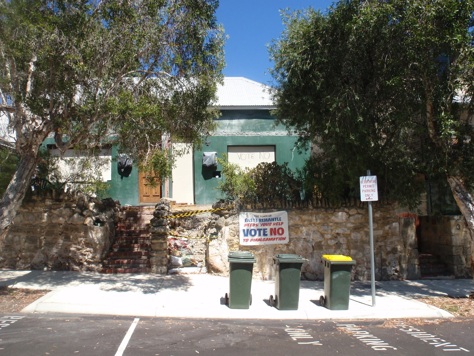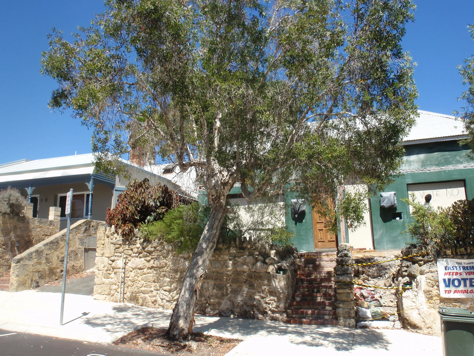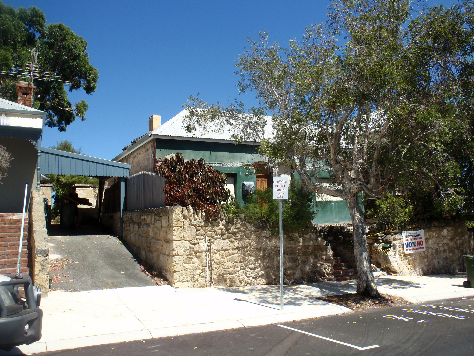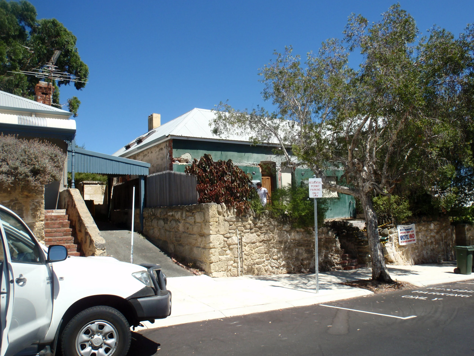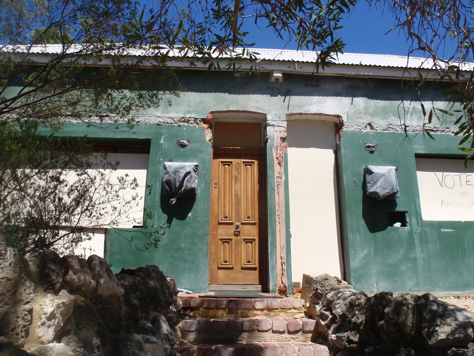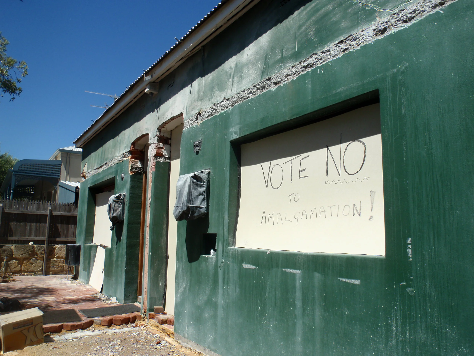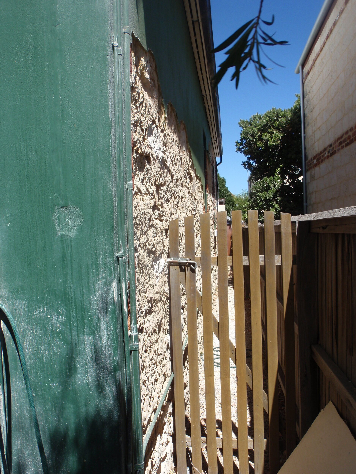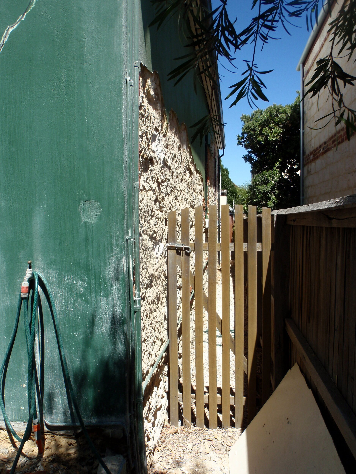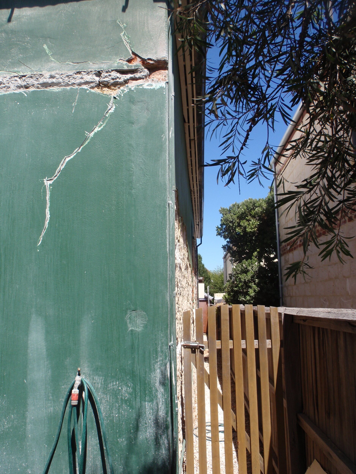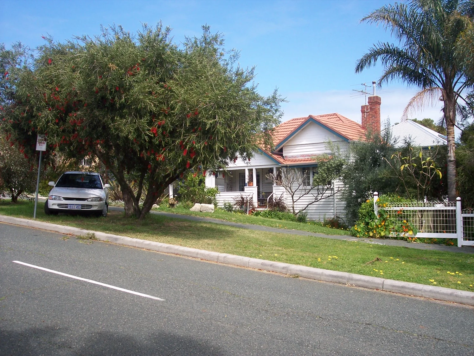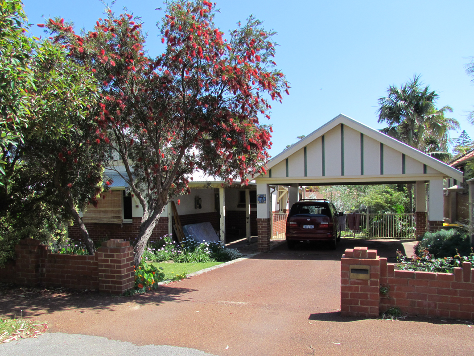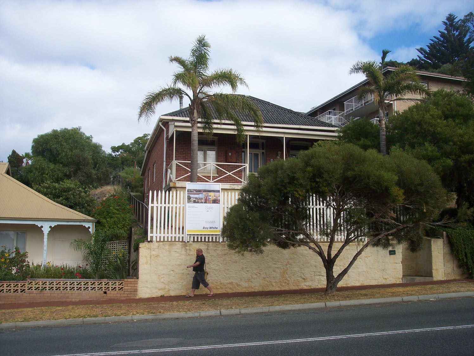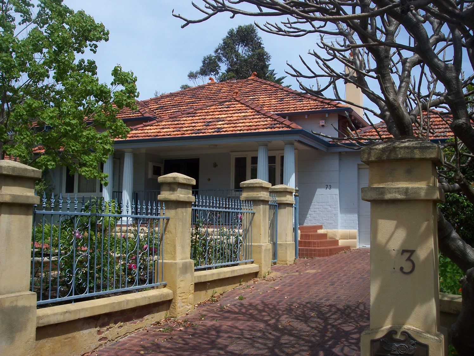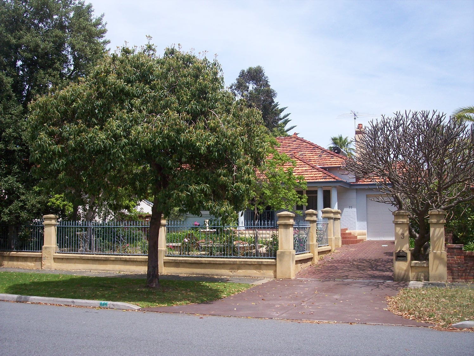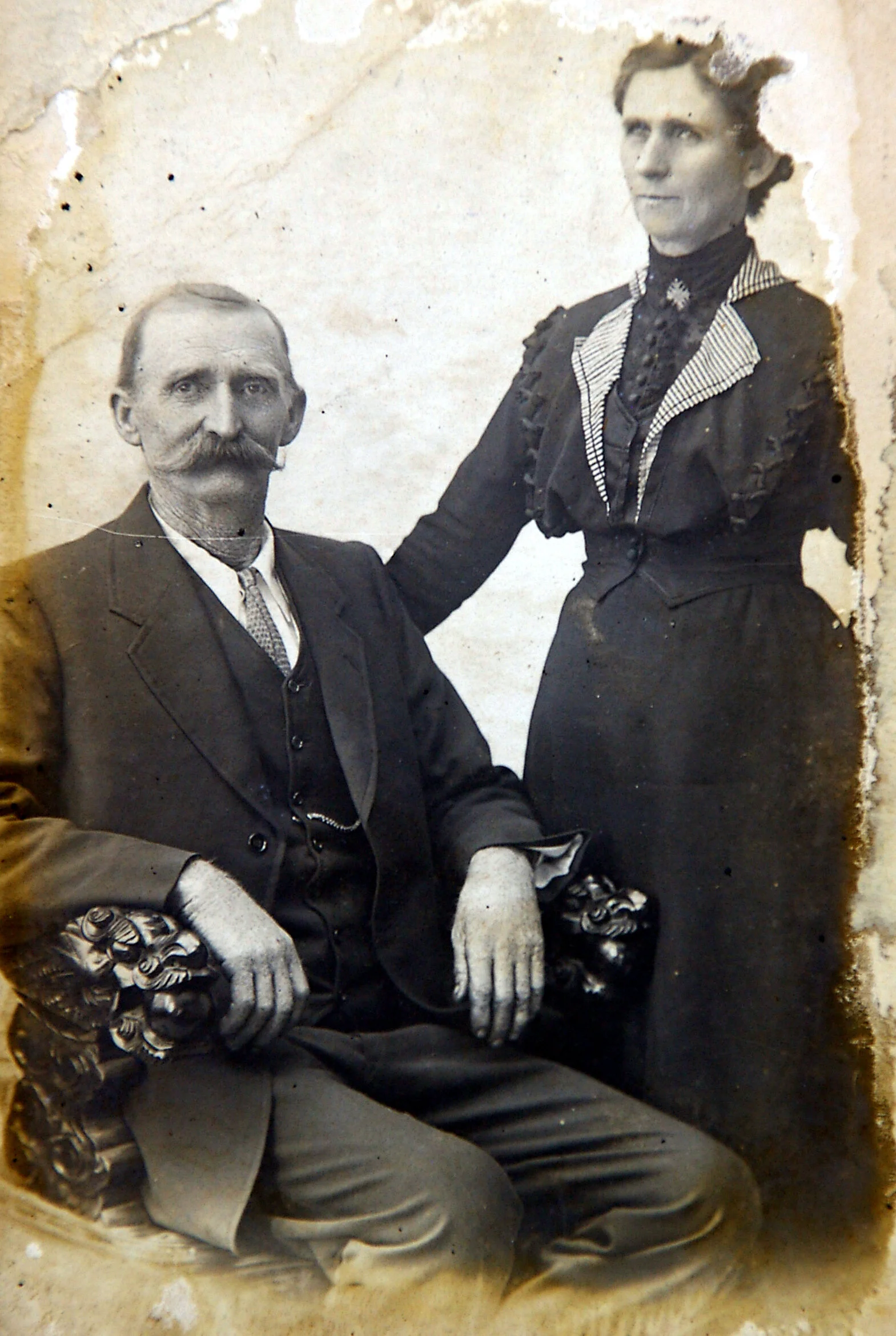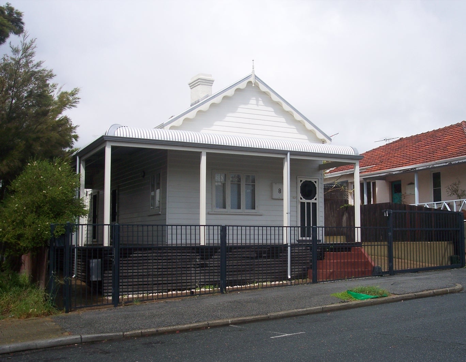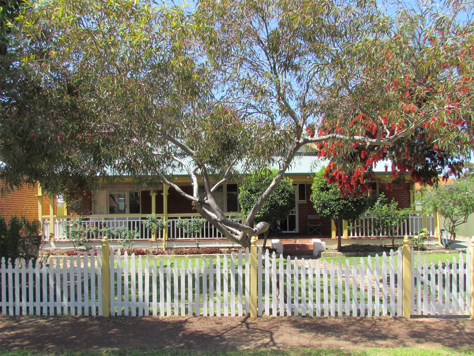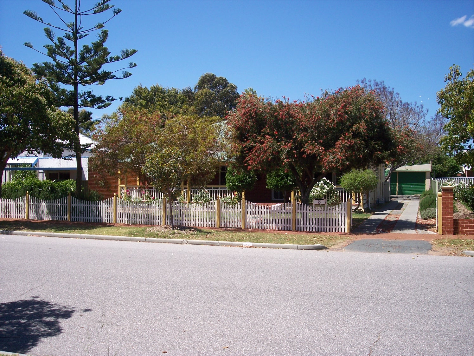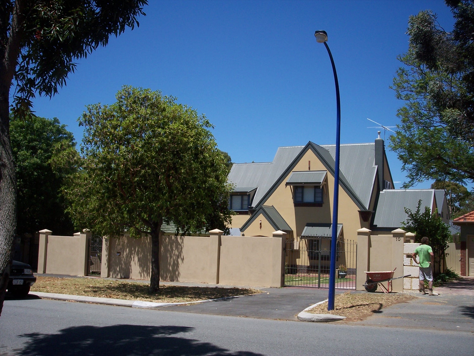ARCHITECTURE
Late Victorian / Early Federation / Domestic Carpenter
No. 6 (previously was no. 18) East street is a duplex constructed in timber framing and jarrah weatherboard cladding with a hipped corrugated iron roof. It is a good expression of the Federation Bungalow style applied to a duplex. The front elevation is symmetrically planned with a small gable in the hipped roof. The facade features a skillion roofed verandah on timber posts. The verandah extends the full width of the house with a deep lain frieze at the tops of the posts.
The adjoining 8-10 East Street residence are identical.
HISTORY
1915 Birth on March 18, at East-street, Fremantle, the wife of John Hugall—a daughter. (reference)
1928 Death on July 18, at the Fremantle Hospital, after a long and painful illness, Doreen Joyce, dearly beloved daughter of William J. and Ada Miller, and loving sister of Dorothy, Lloyd Lila, Harry and wee Jack, of 18 East-street, East Fremantle; aged 2 years 8 months. (reference)
1928 In memory of William Arthur Hocking, accidentally killed on May 14, 1926; aged 21 years 6 months...Inserted by his loving mother, stepfather, sister, and brothers, 18 East-street, East Fremantle. (reference)
1930 Children’s Club - New Members. Kathleen Kavanagh, 18 East-street, East Fremantle. (reference)
1930 Funeral. The Friends of the late Mr. William John Miller, formerly of 18 East-street, East Fremantle, are respectfully invited to follow his remains to the place of interment, the Church of England Cemetery, Fremantle. (reference)
1942 Girls Hurt while cycling across Fremantle Traffic Bridge about 6.10 p.m. yesterday, two girls were struck by a P.M.G. motor waggon driven by Frank Thomas. The girls, 17-year-old Mavis Sharp, 15 East Street, Fremantle (broken nose and abrasions) and 18-year-old Shirley Anderson, 6 East Street (concussion and abrasions) were detained in Fremantle Hospital for observation. (reference)
1942 Death on February 19 at Perth, John L. M. Anderson of 6 East street, East Fremantle, beloved husband of Emily, loved father of Walter, Les (A.I.F., abroad), Ethel, Bob, Ann Frank (A.I.F., abroad), Ron (A.I.F. abroad), Kieth, Shirley, Audrey, Beryl, Moira and William… (reference)
1942 Death on Service. Killed New Guinea, September 8, returned. Middle East, Ronald George, beloved son of Emily and their late John Anderson, of 6 East-street, Fremantle; aged 22 years; loving brother of Walter Leslie (AIF), Robert, Frank (prisoner of war, Germany), Keith (AIF), William, Ethel, Anne, Shirley, Audrey, Beryl, Moira. Inserted by his loving mother and family. (reference)
1943 Death. In sad and loving memory of our darling Son and Brother, John Leslie, aged 35 years; second son of Emily and the late John Anderson, 6 East-street, Fremantle; brother of Ethel, Anne, Shirley, Audrey, Beryl, Moire, Walter, Robert, Frank (POW), Ron (killed in action. New Guinea), Keith (AIF), William, who died of illness, New Guinea, December 15 (returned, ME). Another Pal we'll sadly miss. (reference)
1945 These W.A. P.O.W. Are Now Free. Private advice has been received by next of kin that the following West Australians who have been prisoners of war in Germany have been liberated: WX 1748, Pte. Frank Anderson (2/11 Batt.) of 6 East Street, East Fremantle. (reference)
1945 The engagement is announced of Beryl Jean, second youngest daughter of Mrs. E. Anderson of 6 East-street, East Fremantle, to Jack, eldest son of Mr. and Mrs. J. W. Porter. of 44 Wray avenue, Fremantle W.A. (reference)
Alfred Ronald Fry was born in 1922. He was considered a neglected child and fined for ‘busking’ in Perth Children’s court for 6 months during 1939. Sent to an institution until he was 18.
1950 Alfred Ronald Fry (26), labourer, of East-street. East Perth, was fined £5 with 2/6 costs. It was stated that Fry twice walked up to a group of men in State-street, Victoria Park, on Monday when he saw the constables approaching. The men, who were suspected of being engaged in betting, then dispersed. On the third occasion the constables were able to get, much closer to Fry before he identified them. Fry whistled twice and the group of men again dispersed. (reference)
1950 Backroom Dice Game Raided. For having kept a gaming house at East Fremantle on January 20, a man was fined £25 in Fremantle Police Court today and 10 others were fined a total of £27 for haying been found on the premises. The man fined as keeper is labourer Alfred Ronald Fry (27), of East St., East Fremantle. All pleaded guilty except one man whose excuse of having gone to the house to play bridge was rejected by the Bench. Plainclothes-Constable Harper said that the men were playing dice in a backroom. The back door was locked and a blanket was hung over the window. (reference)
1950 House He Used For Gambling Is Lost. A tenant of a house at 6 East-st, Fremantle, must give up possession to the owner on or before June 3. This decision was given in Fremantle Local Court yesterday when an application by Barbara Helen Wyatt of Rockingham to recover the house from Alfred Ronald Fry was Granted. (reference)
RESIDENTS
1907: McDermott, James
1913 - 1914: Bryan, George
1915: Marks, Percival A.
1916: Watson, George M.
1917 - 1918: Harris, Albert R.
1919 - 1920: Wood, Sidney
1921 - 1925: Searle, Alfred
1926: Wright, William
1927 - 1928: Birt, Arthur
1929: Miller, William J.
1930 - 1932: Birt, Arthur H.
1933 - 1934: Cottrell, George
1934 -1935: Vacant
1935 - 1938: Murray, Jack
1938 - 1940: Ashdown, Thomas
1940 - 1941: Shadd, Mrs Mary A.
1941 - 1946: Anderson, Mrs M.
1947 - 1949: Mitchell, Loris A.


