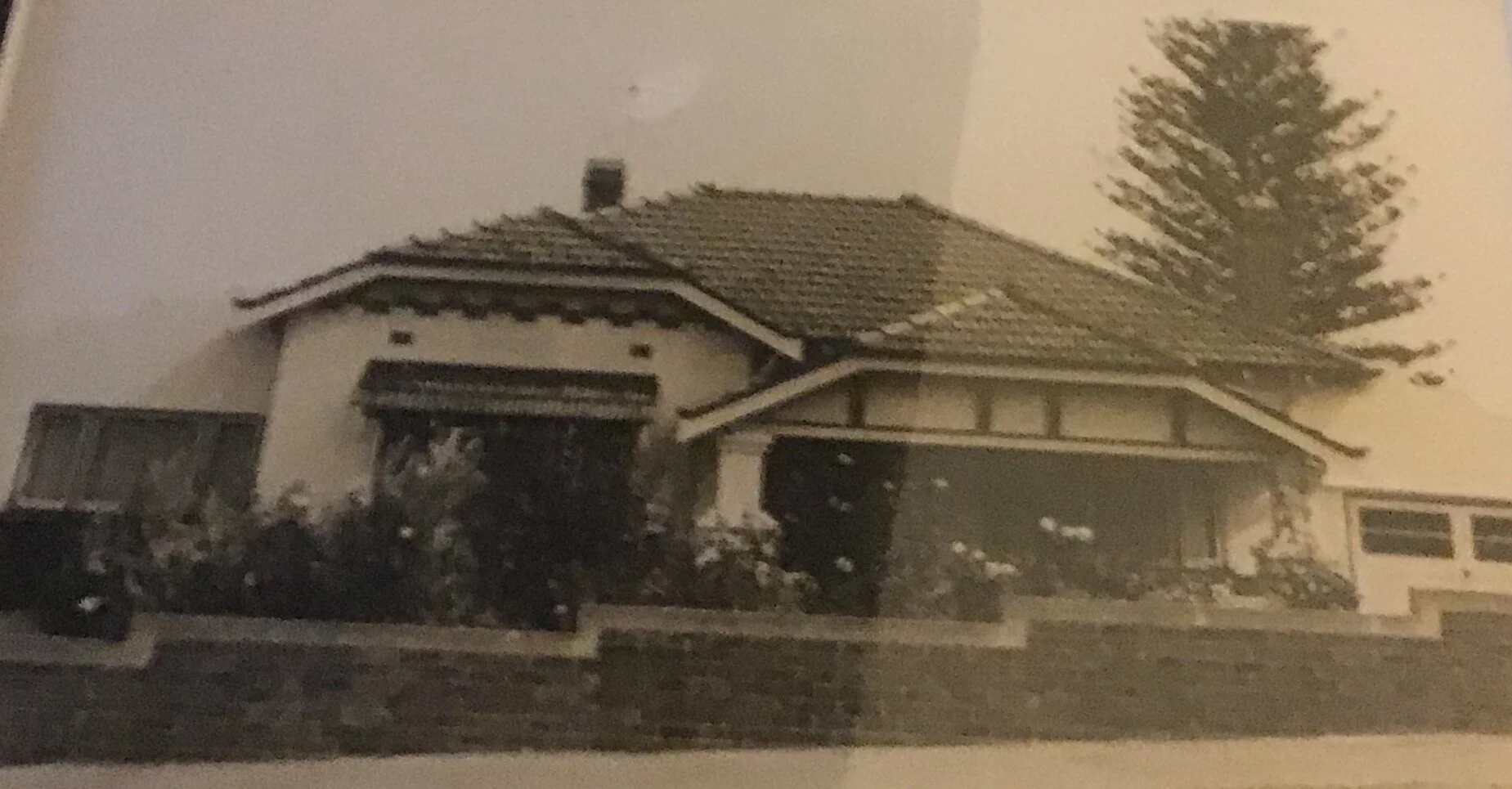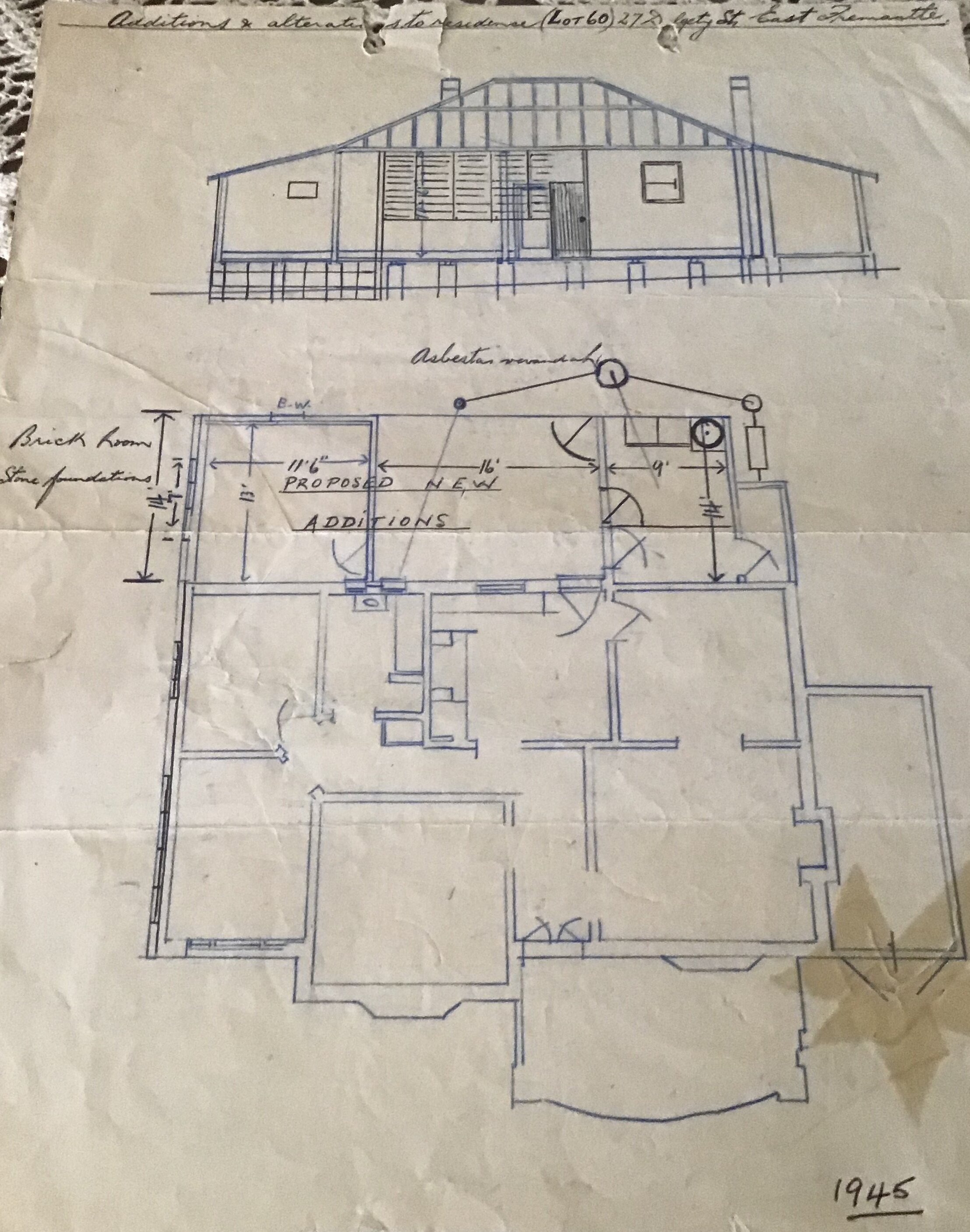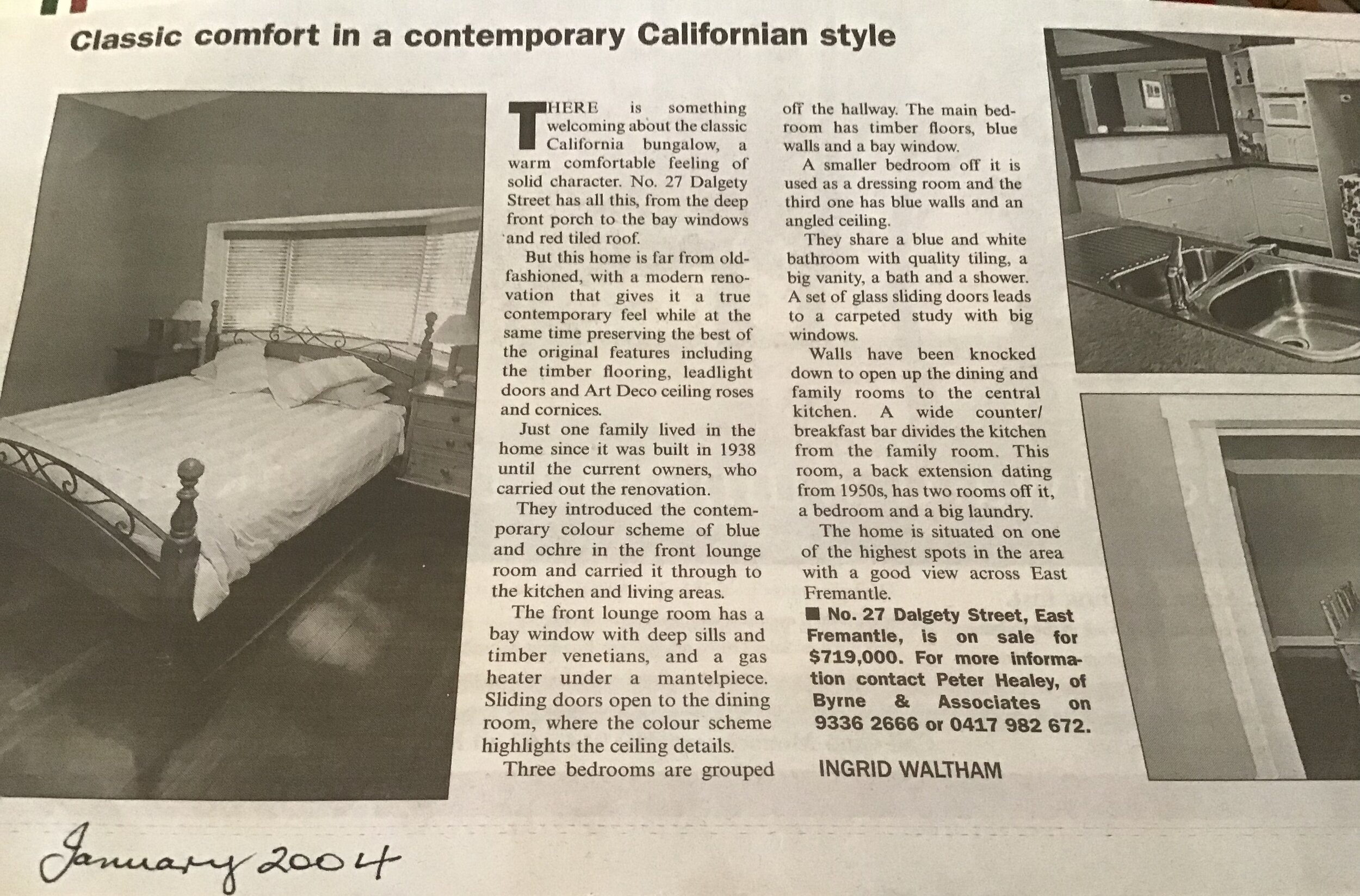ARCHITECTURE
Inter-War California Bungalow
No 27 Dalgety Street is a single storey house constructed in limestone and rendered brick with a hipped and gable tiled roof. It is a fine expression of the Inter-War California Bungalow style. The front elevation is asymmetrically planned with a thrust bay and a half timbered gabled entry porch. The porch is set on masonry piers. A rendered balustrade spans between the piers. There is a central door flanked by casement windows. The thrust bay features a set of casement windows under a tiled awning. An integral garage is located to the side of the house. The roofscape features brick chimneys.
HISTORY
Kevin Edgar writes: This was my family home for 61 years.The house was built by my parents in 1941. The block cost £120. The original use of the block was a tennis court for Woodside. It was my family home from 1948-1969…
‘When digging in the bottom end of the block as kids we found leg irons and hand cuffs which were given to the Fremantle museum…"
Kevin’s sister Kaye Lorraine was born in 1943, his brother Noel in 1945, Kevin was born in 1948, and younger brother Grant in 1957. All the children were born across the road at Woodside Hospital.
Kevin’'s father William Ralph Edgar (born Narrogin in 1915) lived at 27 Dalgety Street from 1941 to his passing in 1978. His wife Joyce Isabel Edgar (b Geraldton 1917) lived at Dalgety Street until 1993. Kevin’s younger brother Grant William Edgar took up residence until the home was sold in 2002, for $485,337 .
William Ralph Edgar worked for the Unilever group of companies for 40 plus years, including 15 as State Manager for Rosella Foods.
RESIDENTS
1942 - 1947: Edgar, Frank L. & Edgar, William R.
1949 - 1969: Edgar, William R.








