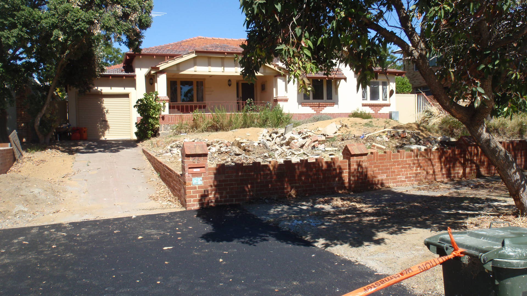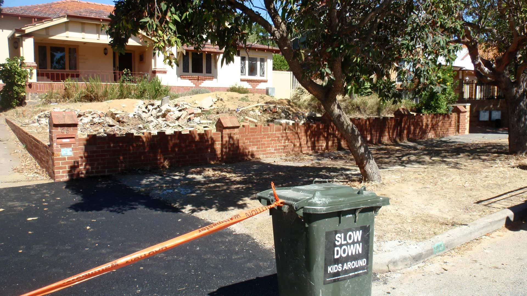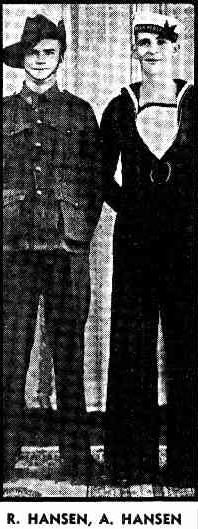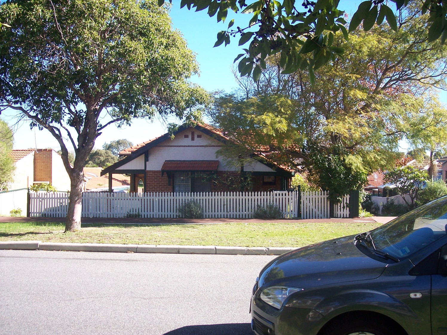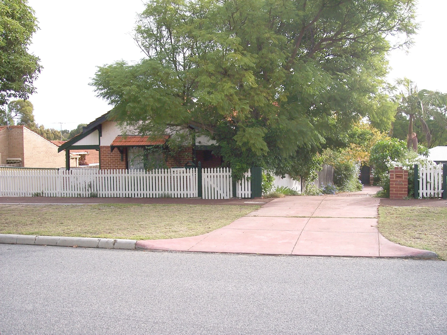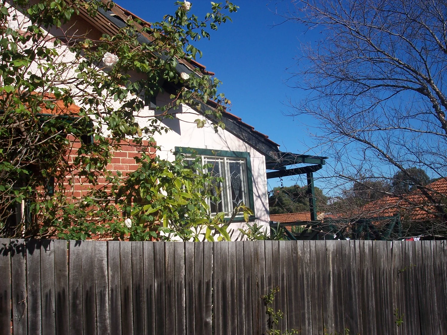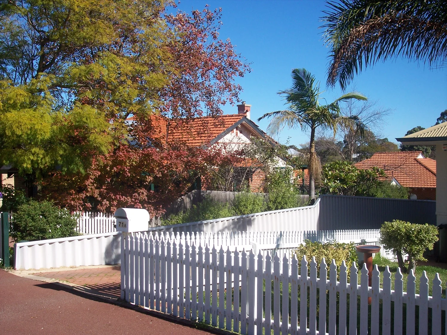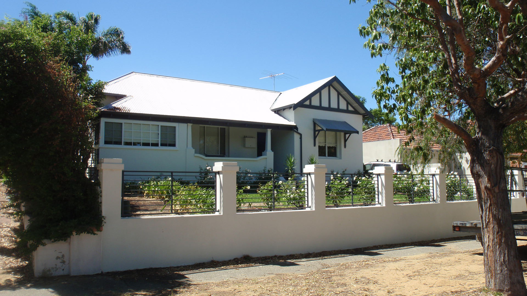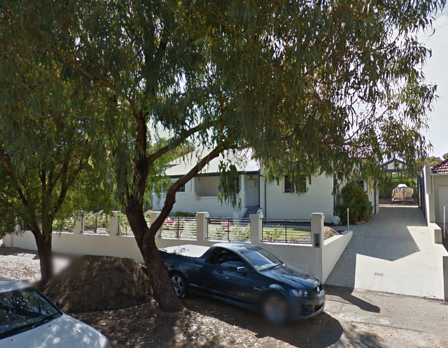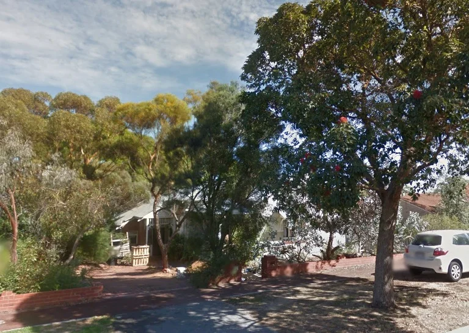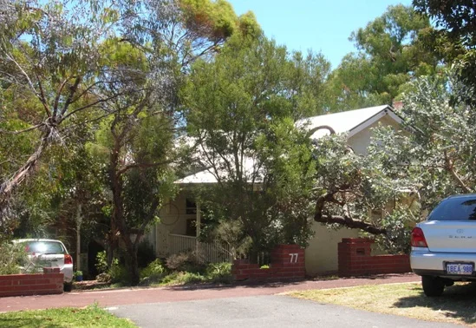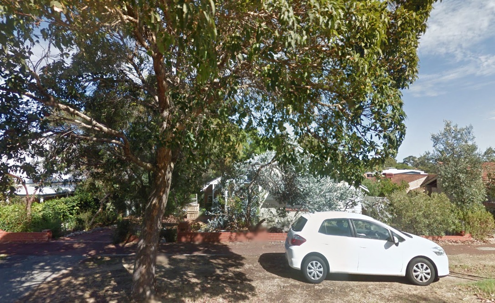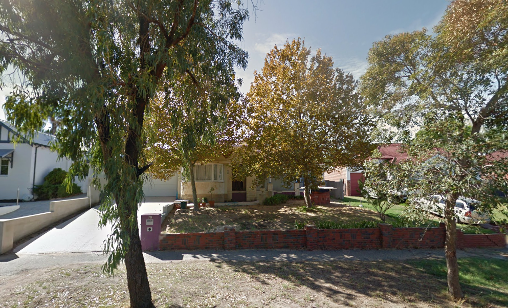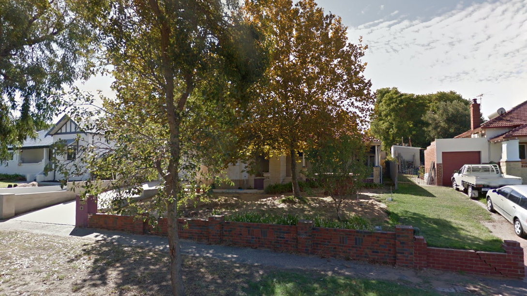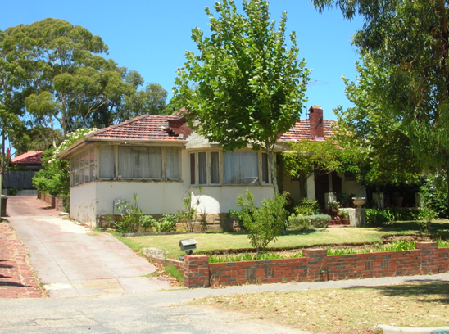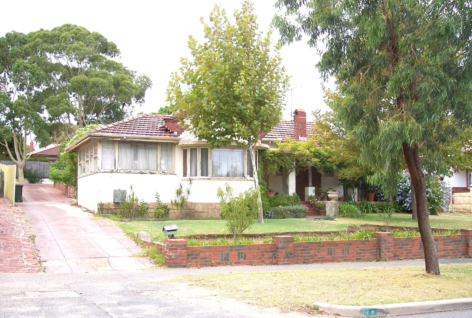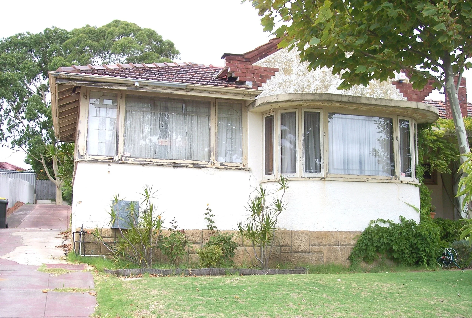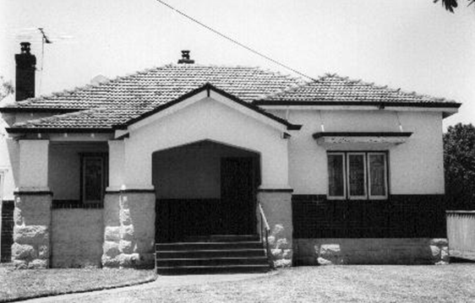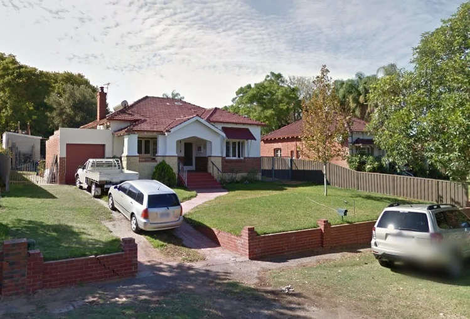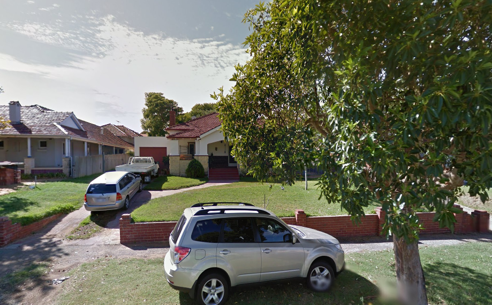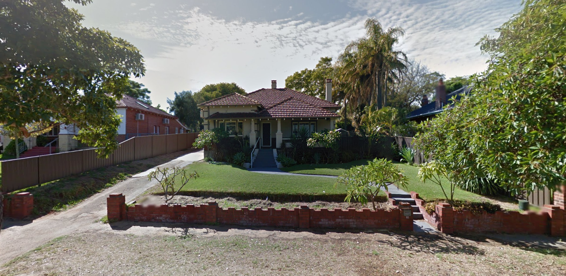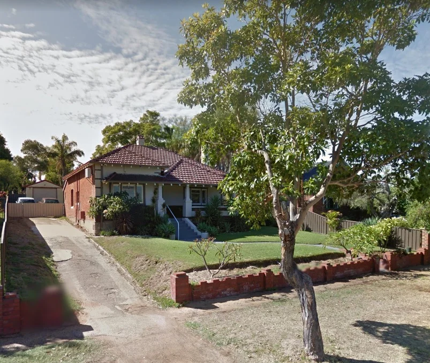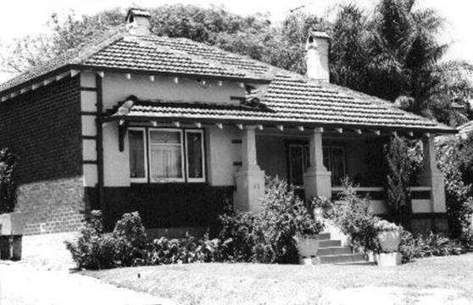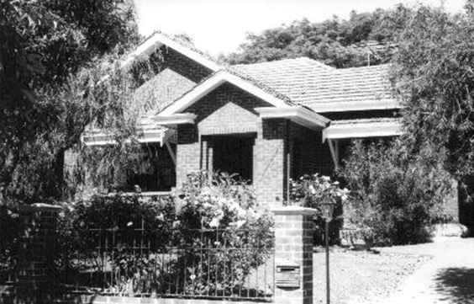ARCHITECTURE
Inter-War Bungalow w Federation Influences
No 47 Oakover Street is a single storey house and shop constructed in rendered brick. The shop is classically derived with face brick and rendered walls, rendered parapets and a skillion corrugated iron roof. The house is in the Inter-War Bungalow style with rendered walls and a hipped tiled roof.
The shop is located on the south east lot boundary. It features a canopy that follows the line of the parapet. There is a corner entry flanked by display windows. The parapet is divided by pilasters and articulated with recessed panels.
The residence wraps around the corner shop. The Oakover Street elevation is set back from the street. The Fletcher Street elevation sits on the lot boundary. The front elevation has a full width hip roofed verandah supported on Tuscan columns. There is an offset entry door flanked by sets of casement windows.
HISTORY
1936 Fremantle House Burgled. Notes and silver to the value of nearly £40 were stolen from the home of Mr. E. J. Kealley, at the corner of Oakover and Fletcher streets, East Fremantle, yesterday. The theft occurred while the house was left unoccupied between 2.45 p.m. and 9.30 p.m., two of the rooms being ransacked. Detective-Sergeant Parker Is making investigations. (reference)
1937 Motor Vehicle Registration. 33174, Mrs. S. Walker, 47 Oakover-street, East Fremantle. Chevrolet. (reference)
1939 Motor Vehicle Registration. 32518, E. A. Kealey, 47 Oakover-street, Fremantle. Morris Eight tourer. (reference)
RESIDENTS
1929 - 1936: Dymock, Harry (mixed business)
1936 - 1945: Kealley, E. O. (mixed business)
1946 - 1949: Patterson, H. D. (mixed business)

















