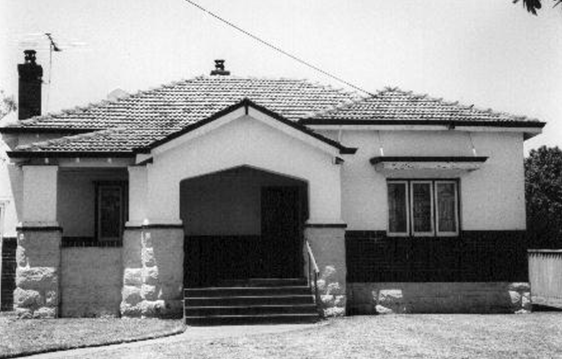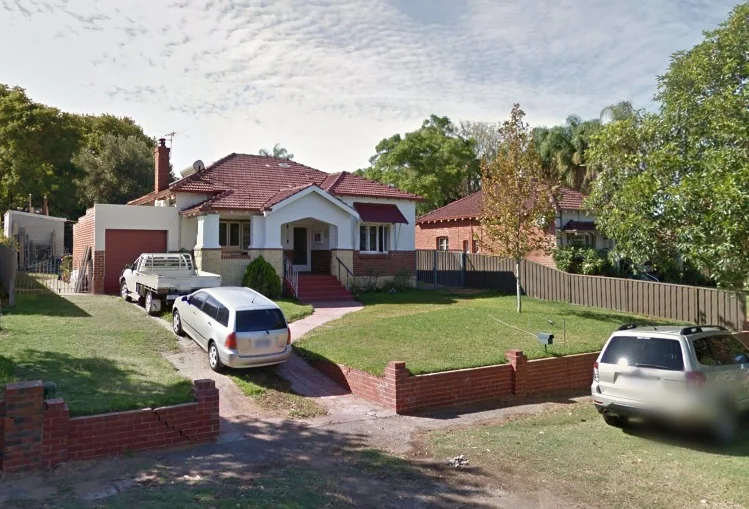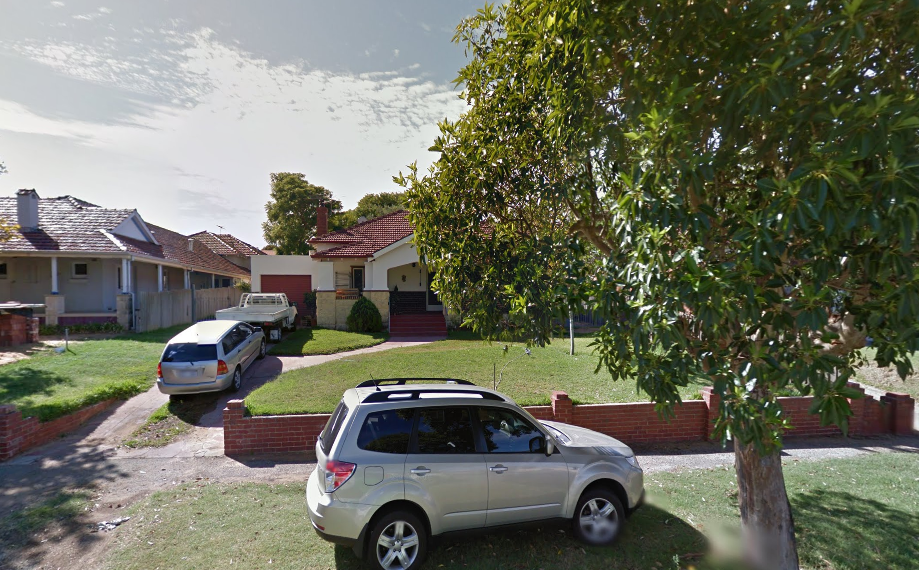ARCHITECTURE
Inter-War / Post-War Bungalow with English Vernacular Influences
No 80 Oakover Street is a single-storey house constructed in limestone, brick and rendered brick with a hipped and gable tiled roof. It is an expression of the Inter-War Porch style. It is asymmetrically composed with a thrust bay and a gable roofed porch. The porch extends north and acts as a verandah. It is supported on masonry columns set on limestone piers. The thrust bay features a set of casement windows under a sunhood. A broad set of concrete stairs leads from the porch to the garden. The place sits on a limestone foundation. There is a central door flanked by a set of casement windows. The lower walls are face brick and the upper walls are rendered. The roofscape features brick chimneys.
HISTORY
1948 Birth on February 13, at San Hedren, to Mr. and Mrs. E. A. Hogg, of 80 Oakover-st., East Fremantle—a daughter (Pamela Margret). No visitors for five days. (reference)
RESIDENTS
1938 - 1939: Vacant
1939 - 1949: Hogg, Eric A.



