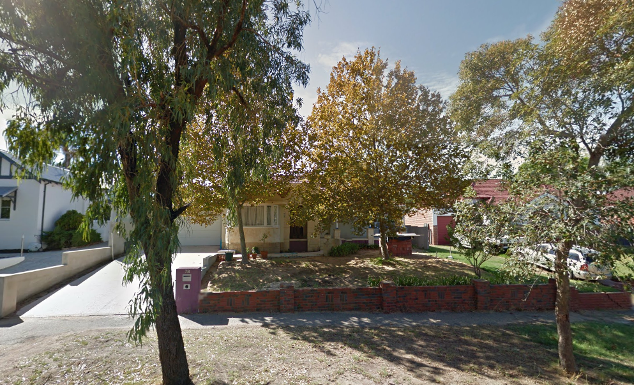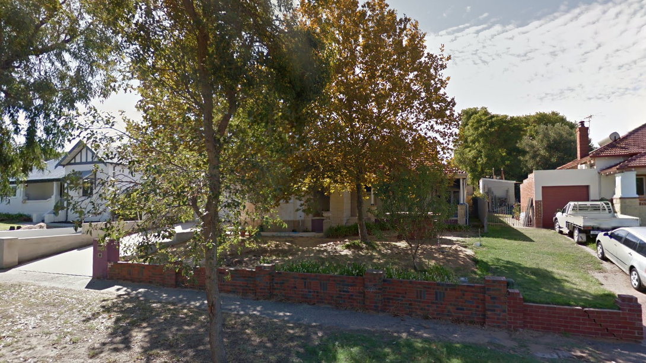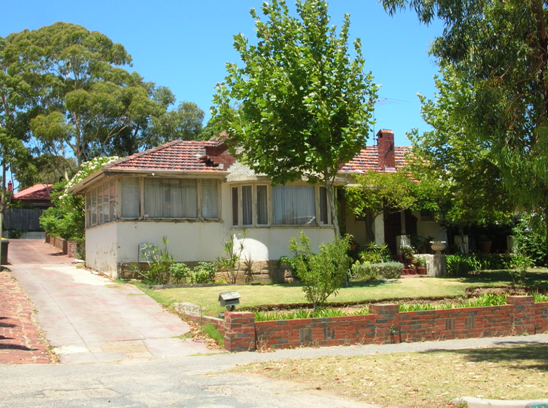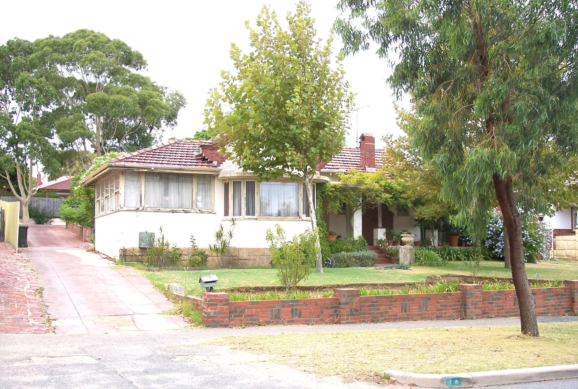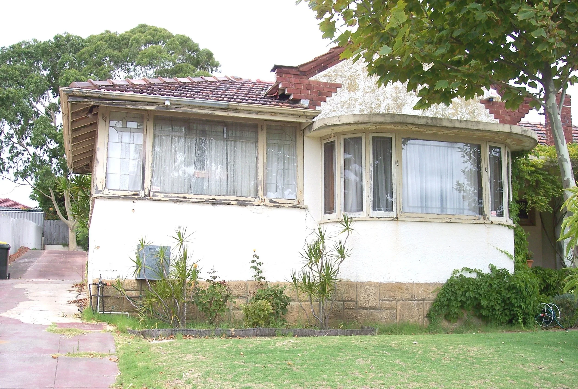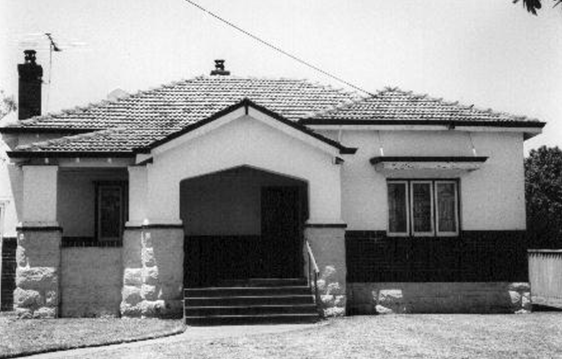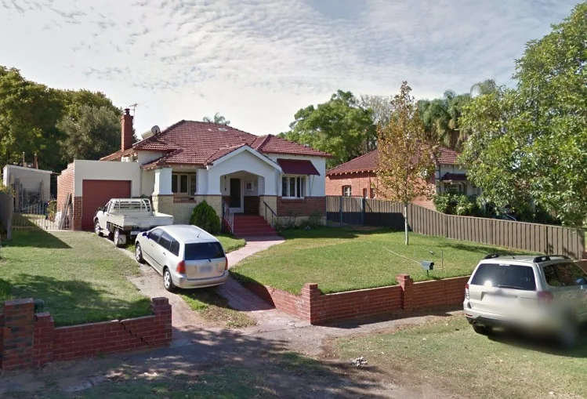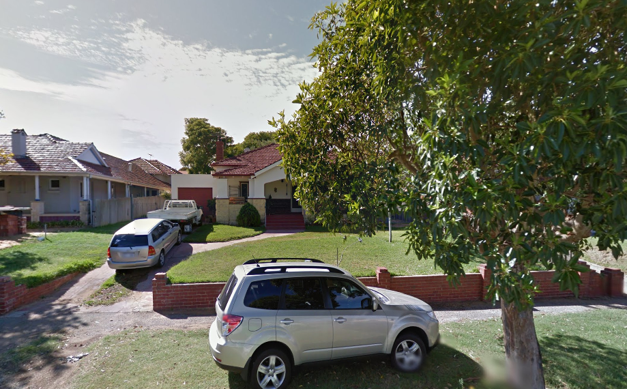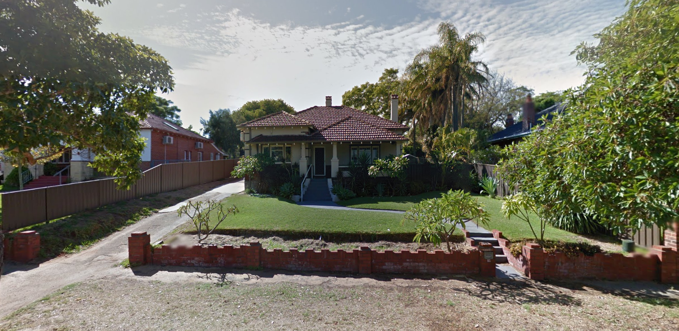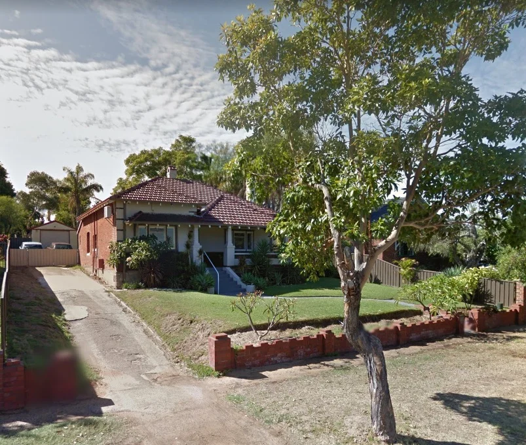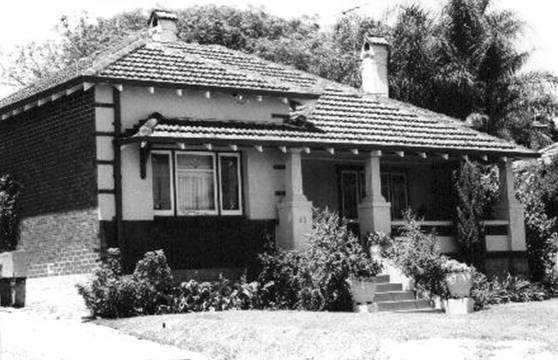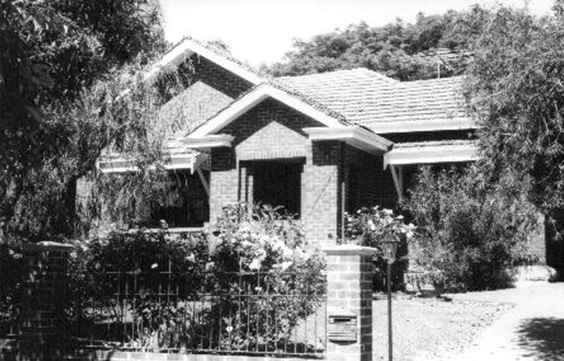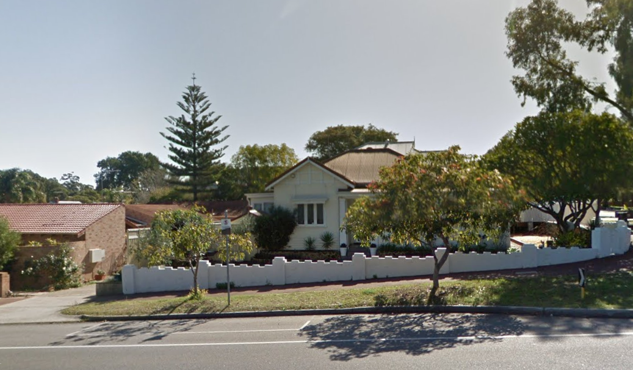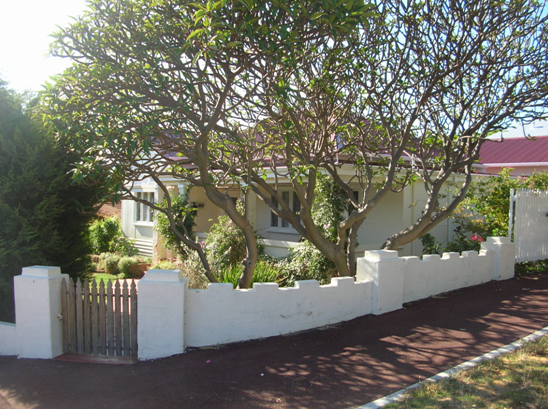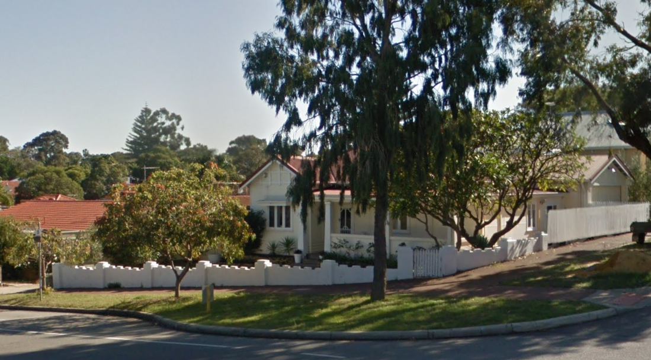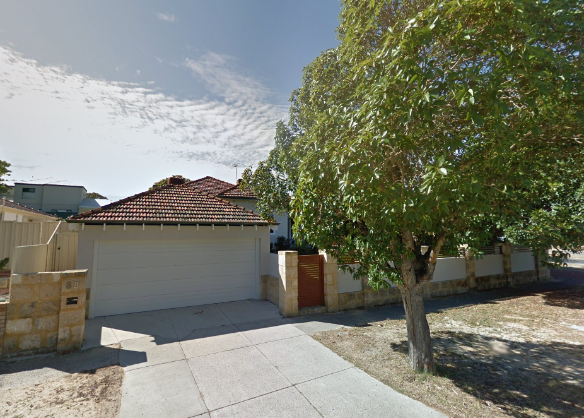ARCHITECTURE
Inter-War Bungalow Porch House with Art Deco / Arts & Crafts Influences
78 Oakover Street is a single-storey house constructed in limestone and rendered brick with a hipped and gable tiled roof. It is a fine expression of the Inter-War Art Deco style. The place has been extensively modified in the 21st century. It is asymmetrically composed with a thrust gabled bay, a stone clad porch and a part-width return hip roofed verandah. The verandah is supported on timber posts set on piers. The verandah stops at the porch. The gable bay features a curved bay window under a flat roofed awning. The entry door is located under the porch and is flanked bay windows. The windows comprise casement and fixed lights. The porch and bay window are later additions. The roofscape features a rendered chimney.
HISTORY
1941 Birth on December 12 at Hillcrest Hospital to Syd and Joy of 78 Oakover-street, East Fremantle—a daughter (Mara Diane). Both well. Strictly no visitors. (reference)
1946 Star Caravans. S. E. Main, 78 Oakover-street, East Fremantle. (reference)
1949 Mr. S. E. Main, started a "backyard factory" at East Fremantle. Today he is the proprietor of a rapidly expanding motor-body-building business with assets exceeding £15,000. Although in general the story of Mr. Main's success follows the local-boy-makes-good pattern there are some unusual angles. (reference)
1950 Taxation Claim. Writ Issued For £8,095. The Deputy-Commissioner of Taxation, through the Commonwealth Crown Solicitor, has issued a Supreme Court writ against Sydney Ernest Main, engineer and caravan builder, of Oakover-street, East Fremantle, claiming £8.095/9/10 as a debt due by the defendant for sales tax and group income tax deductions from employees' wages, and additional tax for late payment of tax and additional tax for the late lodgment of returns. (reference)
1950 In the Court of Bankruptcy District of Western Australia of 1950: Re: Sydney Ernest Main, of 78 Oakover-street, East Fremantle. Engineer and Caravan Builder. (reference)
RESIDENTS
1940 - 1949: Main, Mrs. E.
