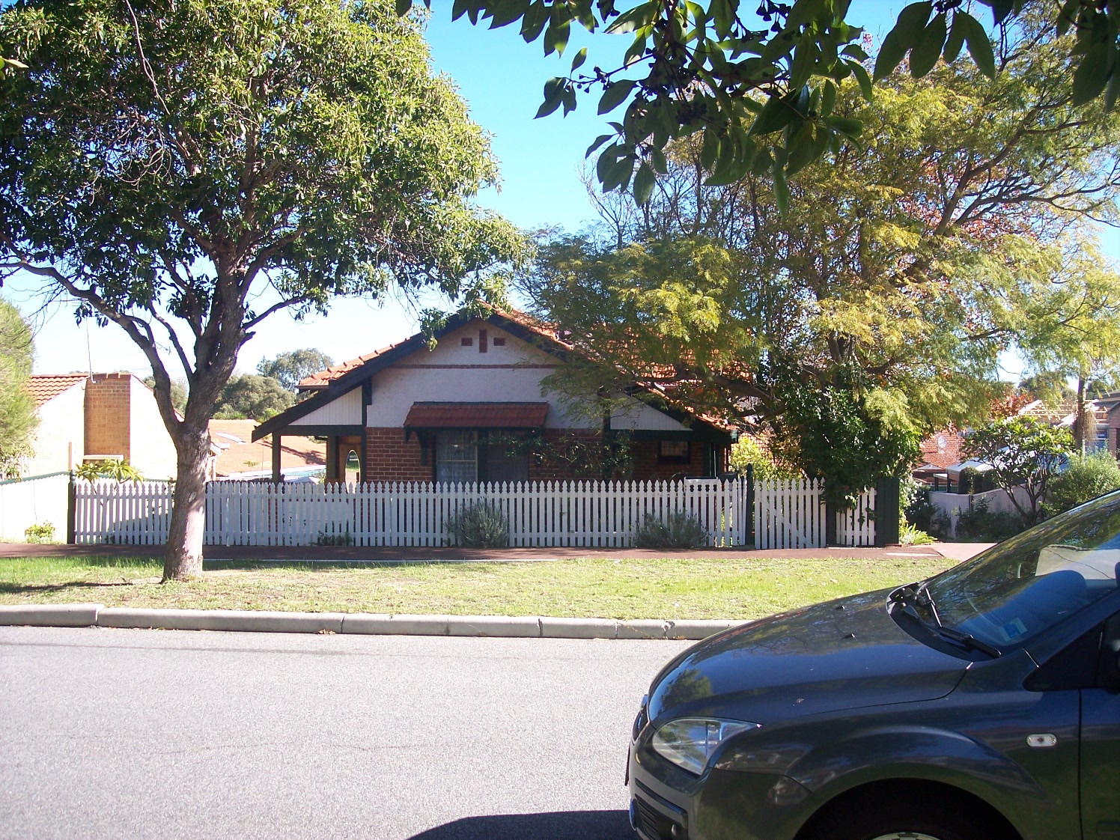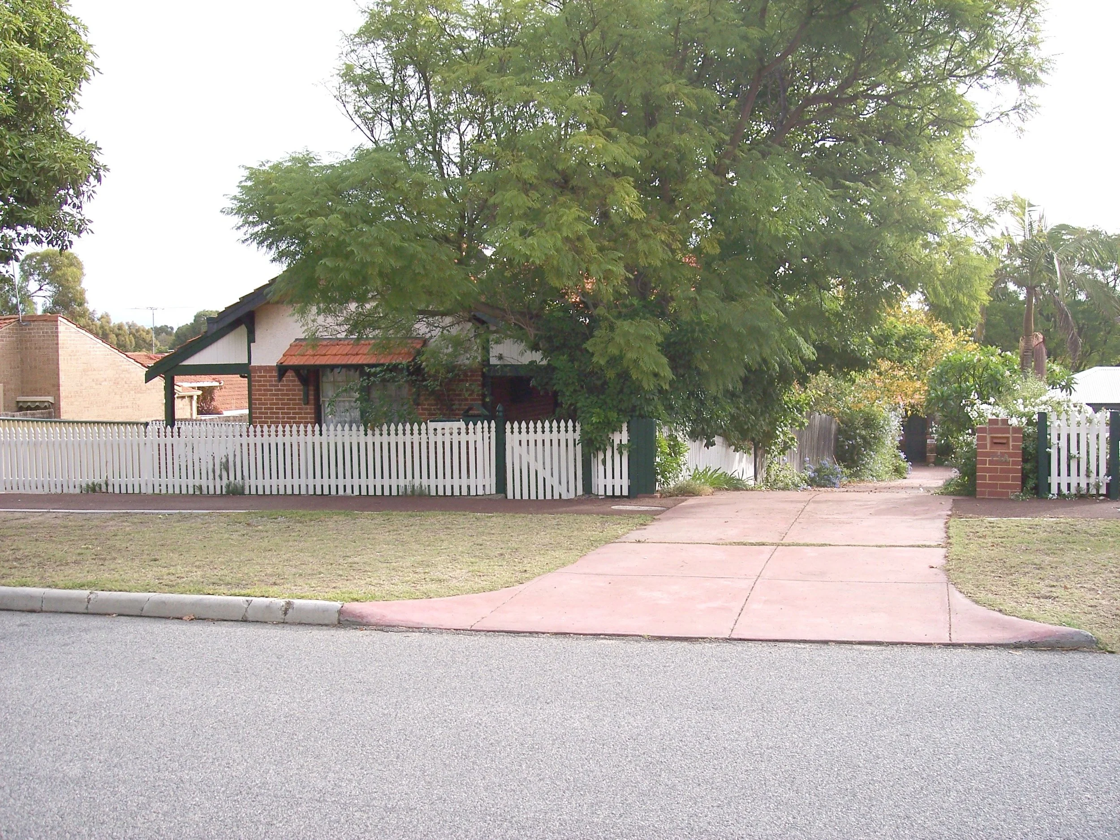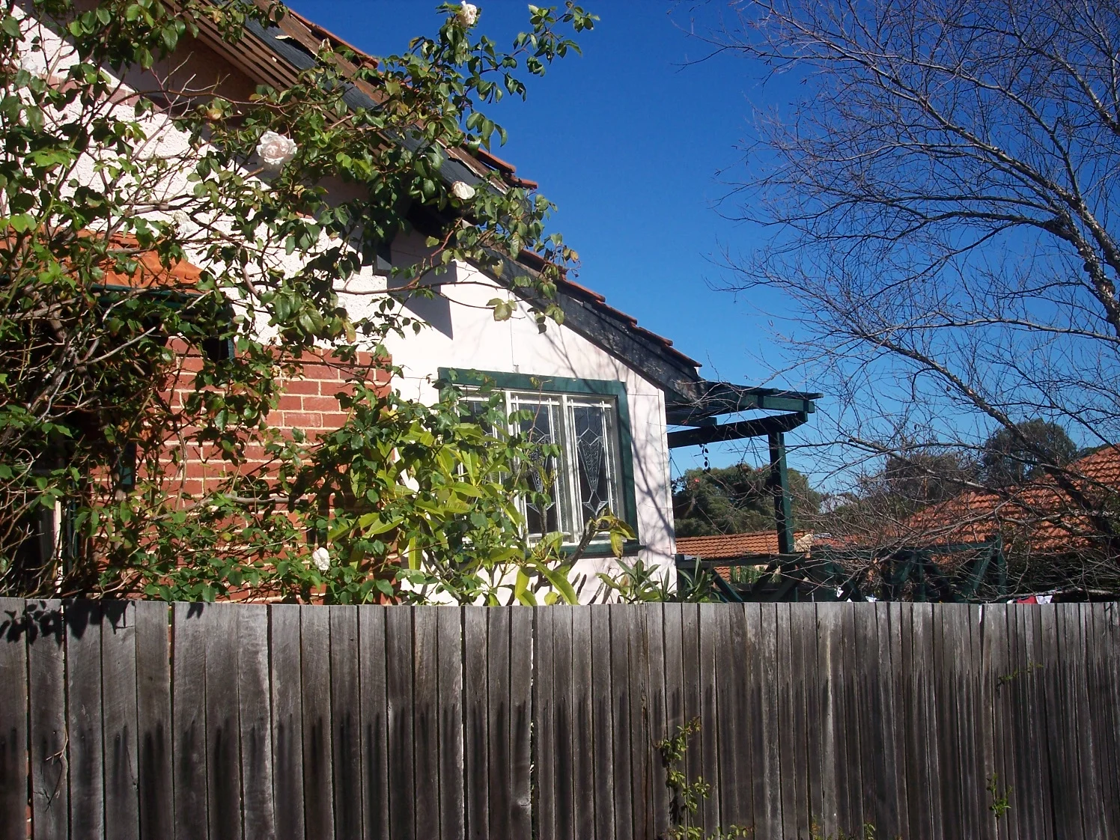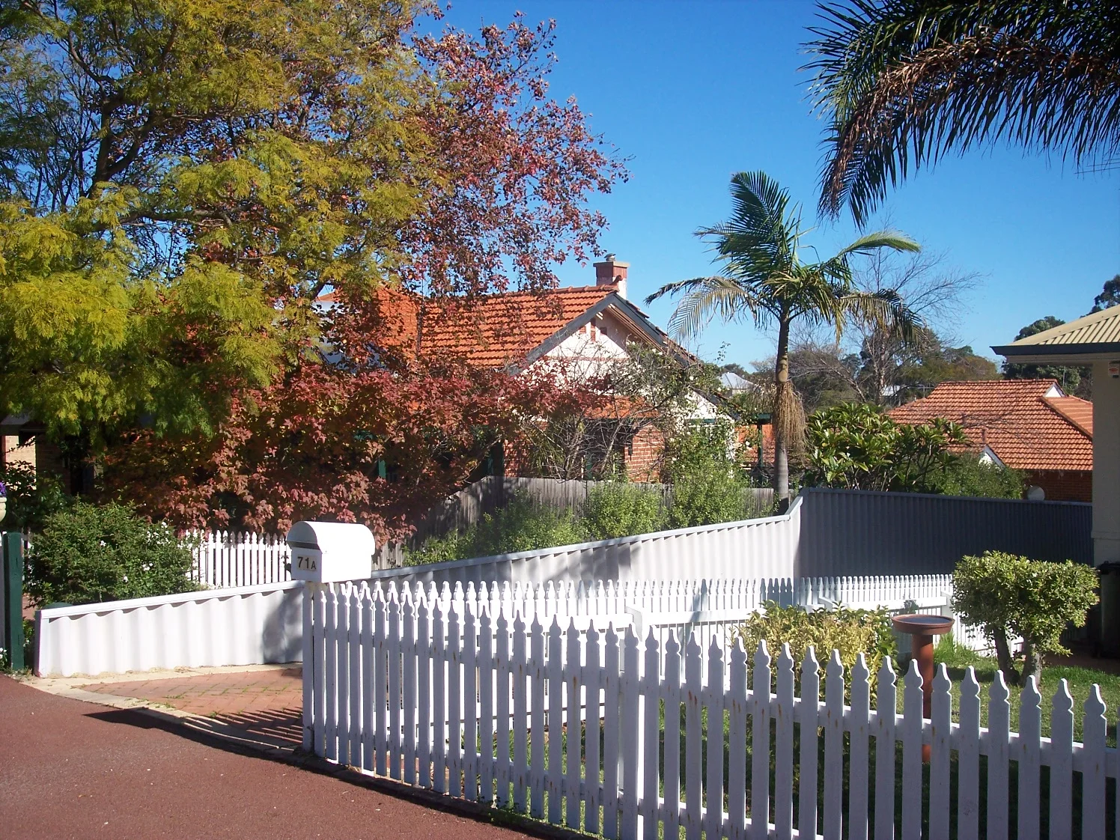ARCHITECTURE
Interwar Gable Porch House Bungalow w Arts & Crafts Influences
No 73 Oakover Street is a single storey house constructed in brick and rendered brick house with a hipped and gable tiled roof. It is a fine expression of the Inter-War Bungalow style. It is symmetrically composed with a central gable thrust bay flanked by skillion roofed verandahs. The gable bay features a pair of double hung sash windows under a sunhood. The verandahs are supported on timber posts set on masonry piers. A masonry balustrade spans between piers. The entry door is located on the north elevation under the verandah. The roofscape features finials.
HISTORY
1916 Eric Edwin Aitken (Regimental Number 7359). Occupation- Painter and Signwriter. 73 Oakover Street, East Fremantle, Western Australia. Married. Age at embarkation 29. Next of Kin, Wife, F.M. Aitken of Victoria Avenue, North Fremantle. (NAA Record)(AIF Record)
1930 For Sale. Carpenter’s Bench, a bargain, to-day. 73 Oakover-st., East Fremantle. (reference)
1934 Fishing Rods, good, cheap. 73 Oakover-st., East Fremantle, after 6 p.m. (reference)
1937 Installation of Sewerage. 1142/23. House, No. 73 Oakover-street, East Fremantle (reference)
1944 Crippled Children’s Seaside Home Society. Result of Raffles. Load of Wood: 700, E. Schnaars, 73 Oakover-st., East Fremantle. (reference)
RESIDENTS
1929 - 1930: Aitken, Mrs. Florence M.
1931 - 1936: Aitken, Eric Edwin
1936 - 1938: Caddy, Frank H.
1938 - 1940: Thomas, Robert
1940 - 1949: Schnaars, Steven F.










