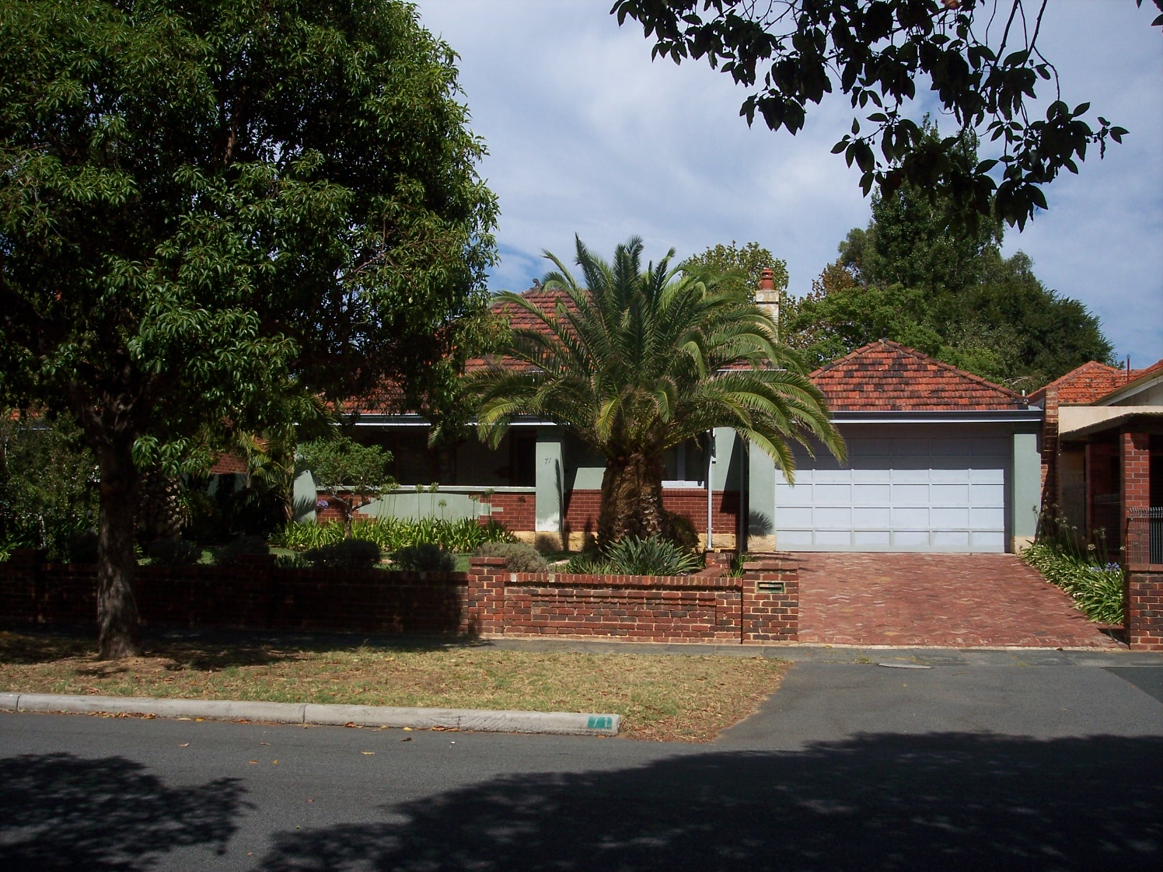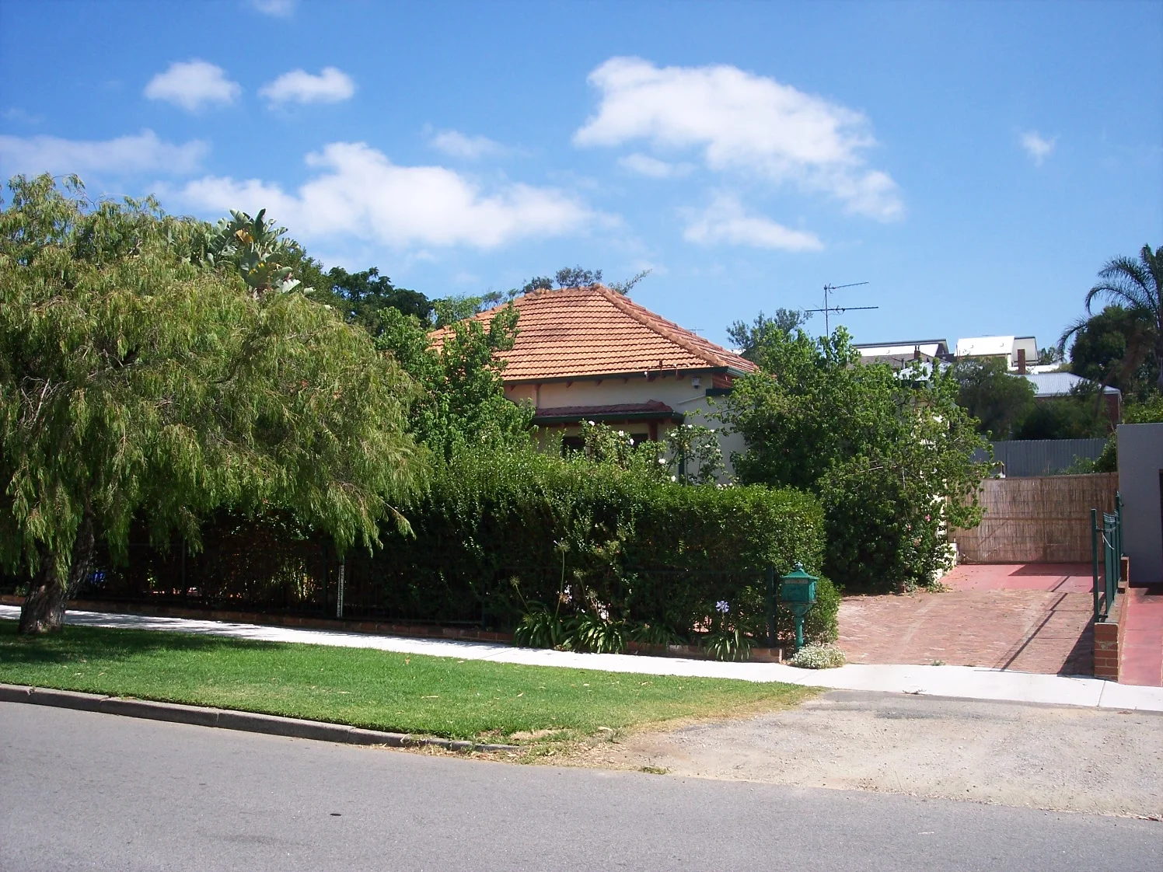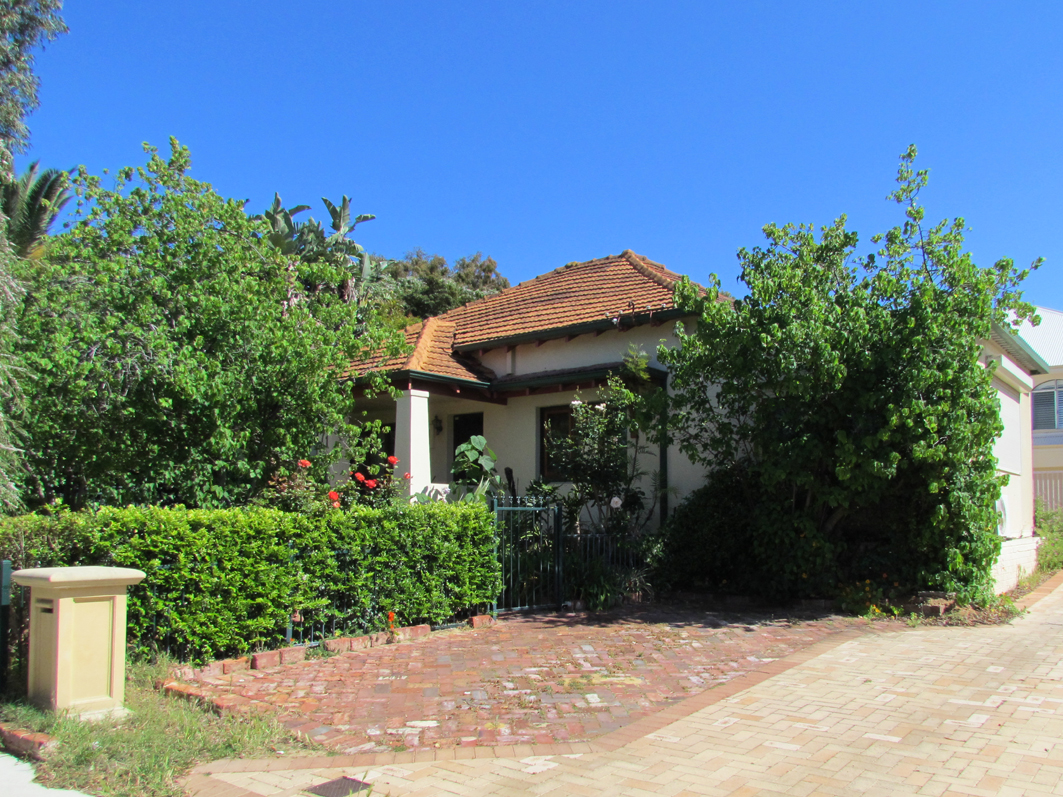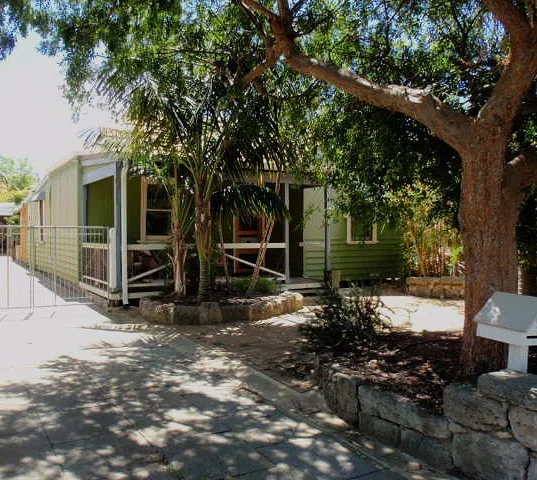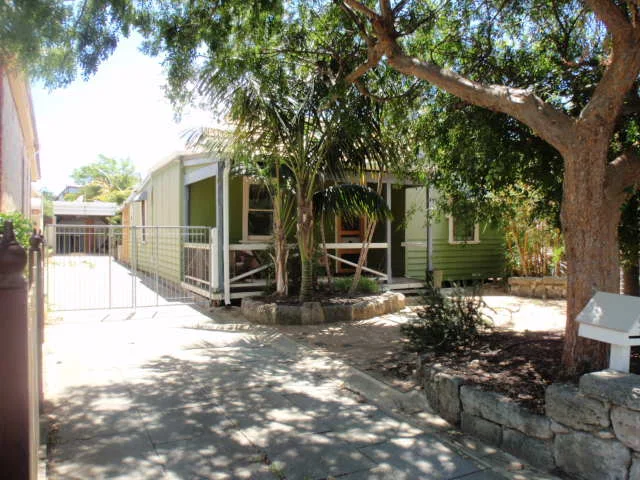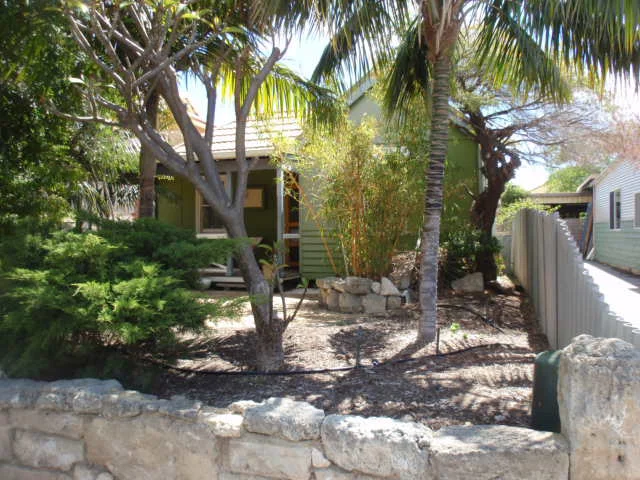71 Hubble Street (map)
ARCHITECTURE
Built between 1890 & 1915 in Workers Cottages style
No 71 (previously known as No 131) Hubble Street is a single story cottage constructed in timber framing and rusticated weatherboard cladding with a gabled corrugated iron roof. It is a fine expression of the Federation Cottage Ornée style. The place is asymmetrically planned with an offset front door flanked with a single pane double hung sash window. The facade features a full width skillion roofed verandah supported square timber posts. A St Andrews cross balustrade spans between the timber posts. The gable wall rises above the verandah and it has an elaborately worked barge. The verandah ends are filled with lattice.
HISTORY
AIF 1914, John Frederick Mason (Regimental number 2924) Occupation Baker, 71 Hubble Street, East Fremantle, Single, Age at embarkation 24. Next of kin Mrs E Mason. NAA Record AIF Record
1917 War Casualties. Mrs. C. F. Brewer, of 131 Hubble-street, East Fremantle, has been notified by the military authorities that her son, Private Frederick William Brewer, of the 16th Battalion, who was previously reported as wounded and missing since August 30, 1916, is now reported as having been killed in action on that date in France. (reference)
1919 Birth on January 30, at Nurse O'Grady's Private Hospital, Queen Victoria-street, Fremantle, to Mr. and Mrs. F. S. McGorrery, of 131 Hubble-street, East Fremantle—a son. (reference)
1922 Birth on October 24, at Hillcrest, Harvest-road, North Fremantle, to Mr. and Mrs. F. S. McGorrery, of 131 Hubble-street, East Fremantle--a daughter (Edna May). (reference)
1928 Funeral. The Friends of Mr. and Mrs. W. G. Stead, of 131 Hubble-street, East Fremantle, are respectfully invited to follow the remains of their late dearly beloved infant daughter, Frances Maud, to the place of interment, the Anglican Cemetery, Fremantle... (reference)
1938 Accident. During Unloading. Two mishaps of a similar nature during unloading from vessels at Fremantle yesterday afternoon resulted in the removal of two lumpers by a St. John ambulance to the Fremantle Hospital. One man, whose thigh was jammed between two large buckets, was subsequently transferred to a private hospital in a satisfactory condition, and the otner, who had fingers crushed between heavy steel plates, was detained at the Fremantle Hospital for treatment. While he was adjusting a hook to a 5cwt. bucket of superphosphate on the Whitford Point at No. 6 North Wharf shortly after 2 o'clock, Harry Thompson (43), of 131 Hubble-street, East Fremantle, was jammed between the bucket and another one which was being lowered by a crane. (reference)
1939 Car registration. 8678: T. D. Leisk, 131 Hubble-street, East Fremantle, James Auto Cycle. (reference)
RESIDENTS
1908 - 1911: Corti, William
1912: Jones, George S.
1914 - 1915: Mason, Mrs. (music teacher)
1916 - 1919: Brewer, Mrs. C. F.
1920 - 1922: McGorrery, Frederick S.
1923: Brewer, Mrs. C. F.
1924: Francis, Mrs. Margaret
1925: Jones, Mrs. Sarah
1926: vacant
1927: Stead -
1928 - 1934: Stead, W. G.
1934 - 1936: Anson -
1936 - 1938: Christensen, Mrs. Grace
1938 - 1940: Thompson, Henry G.
1940 - 1942: Assan, Mrs. Fior M.
1942 - 1949: Hall, Cecil H.













