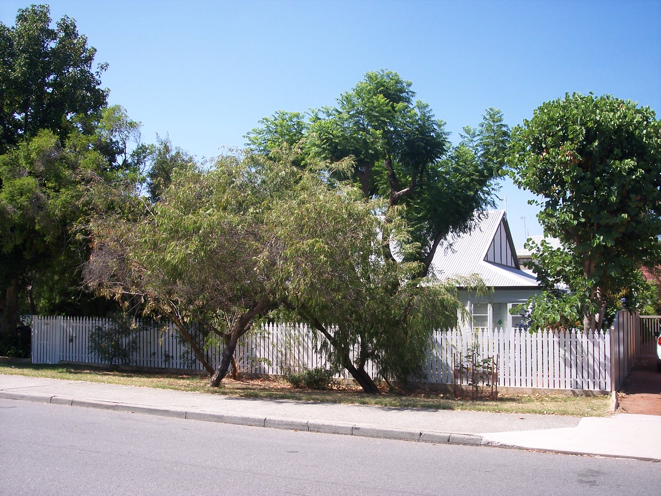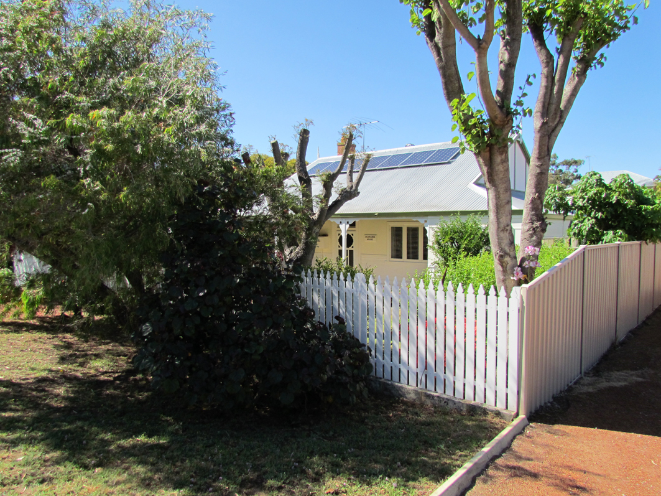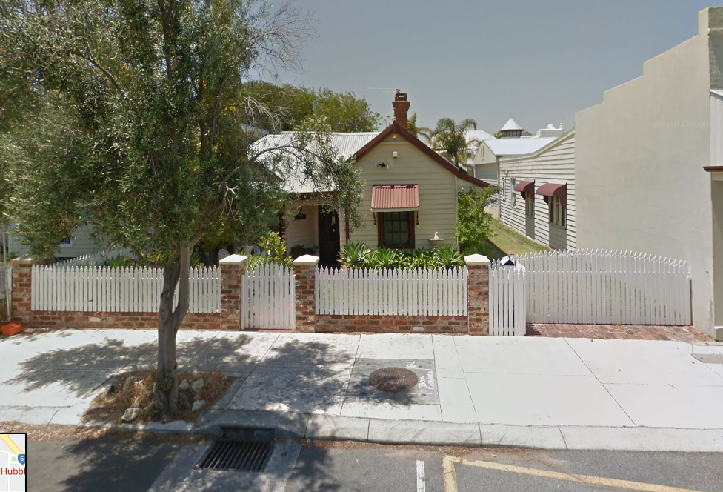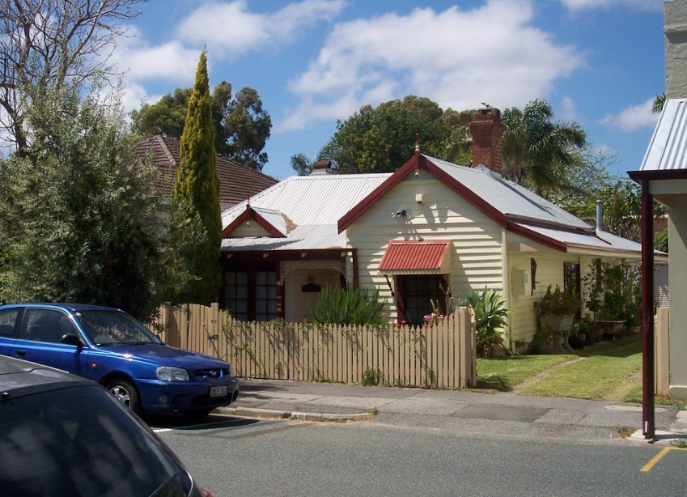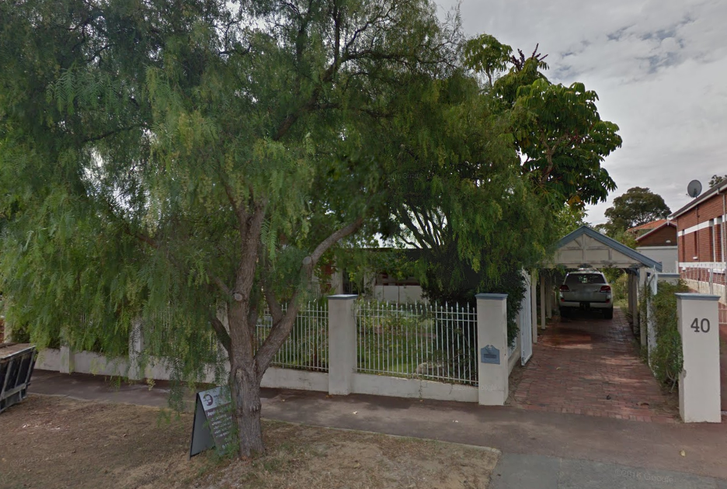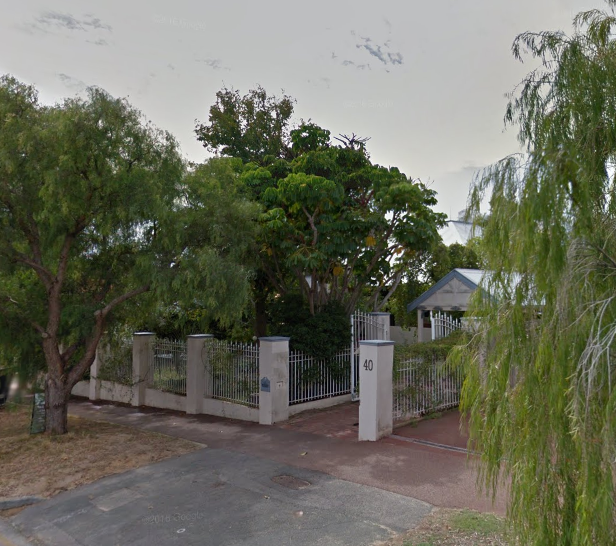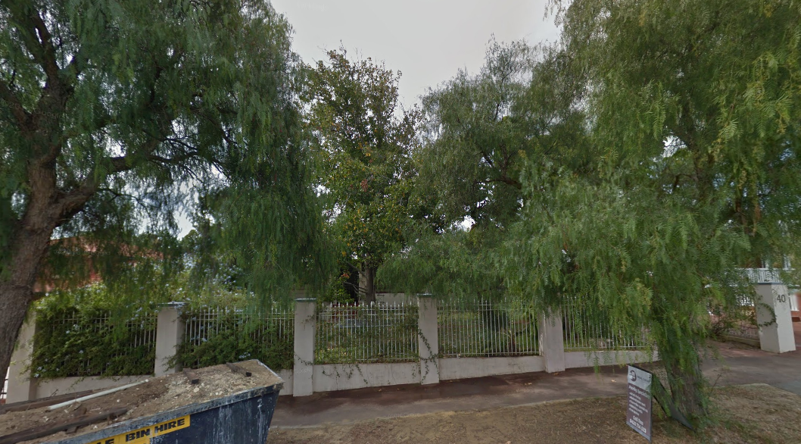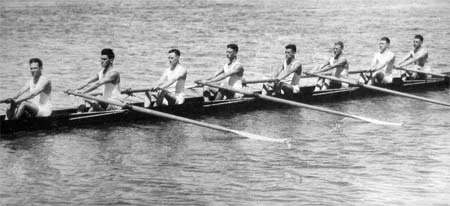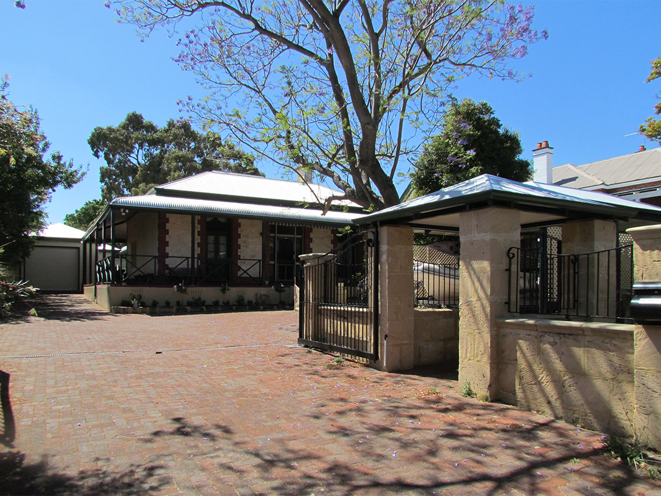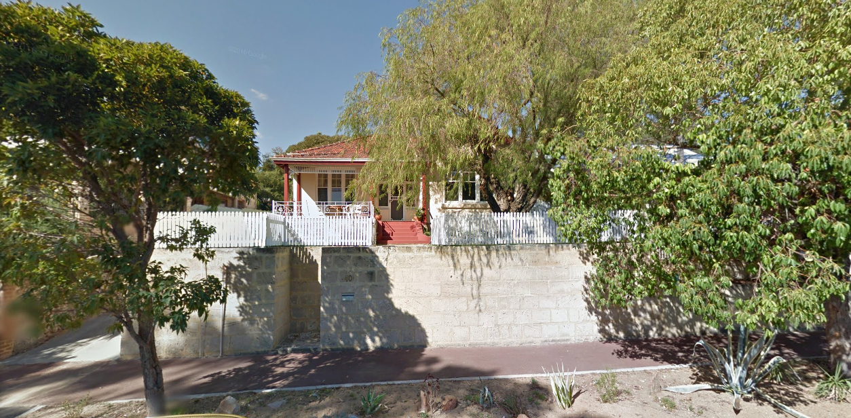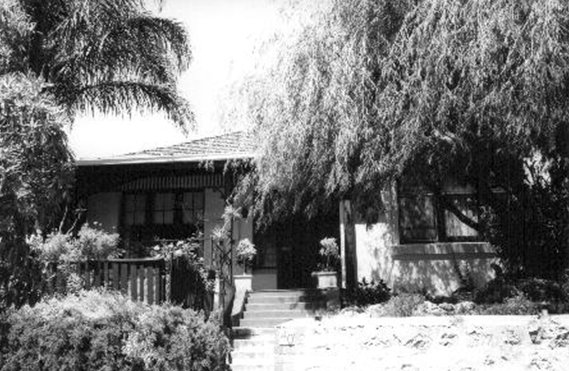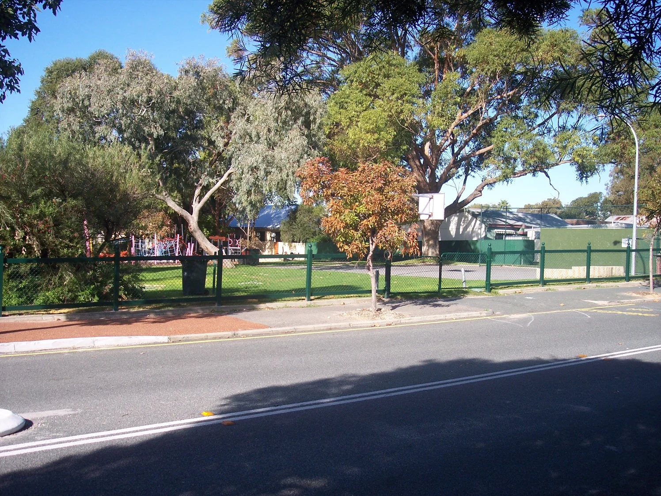ARCHITECTURE
Inter-War / Californian Bungalow w Arts & Crafts Influences
No 40 Dalgety Street is a single storey house constructed in brick and rendered brick with a hipped and gable tiled roof. It is a fine expression of the Inter-War California Bungalow style. The front elevation is asymmetrically planned with a gable thrust bay and a part width gable verandah. The verandah features a broad arch carried on battered piers. There is a central front door flanked by casement windows. The thrust bay features casement windows under a sunhood. Face brickwork is to sill height and the upper walls are rendered. A checkerboard band runs at wall plate height. To the north there is an integral garage with a curved parapet.
HISTORY
1939 Birth on January 15, at the Woodside Hospital, East Fremantle, to Mr. and Mrs. G. R. Clack, of 40 Dalgety-street, East Fremantle—a son. Both well. (reference)
1942 Marriage on September 26, at St. Mark's Church, Palmyra by the Rev Quirk, Lillian Osternes to Peder Olsen. (reference)
1946 I, Peder Inginius Olsen, of Williams-rd. Armadale in the State of Western Australia, Dairy Farmer of Norwegian nationality, born at Trom Norway and resident five years in Australia now residing at Williams-rd. Armadale intend to apply for Naturalisation under the Nationality Act… (reference)
1947 Fremantle District Council...Mr. E. Holmes was nominated for the Fremantle Hospital Board. (reference)
1952 Death on July 24, suddenly at Fremantle, Lillian Sophia Olsen, dearly loved wife of Peder Olsen, of 40 Dalgety-street, East Fremantle...A tribute inserted by committee and members, Navy Club, Fremantle. (reference)
RESIDENTS
1937 - 1938: Vacant
1938 - 1942: Clack, George R.
1942 - 1949: Holmes, E.
1952 Olsen, L



