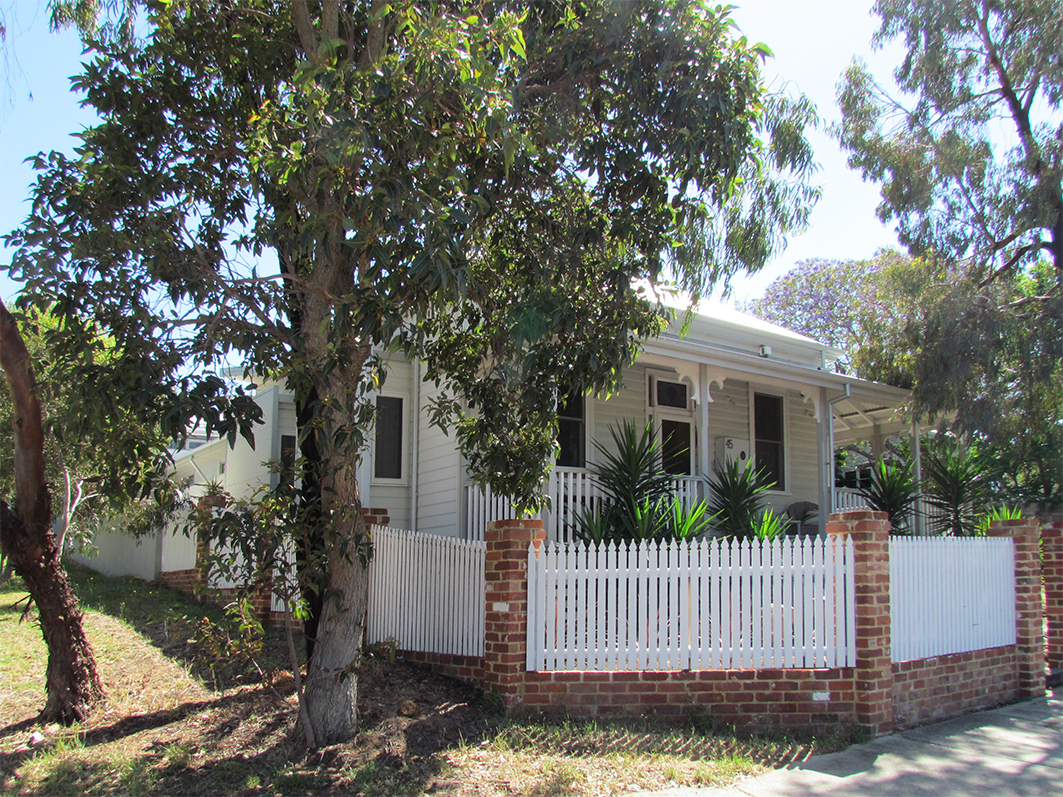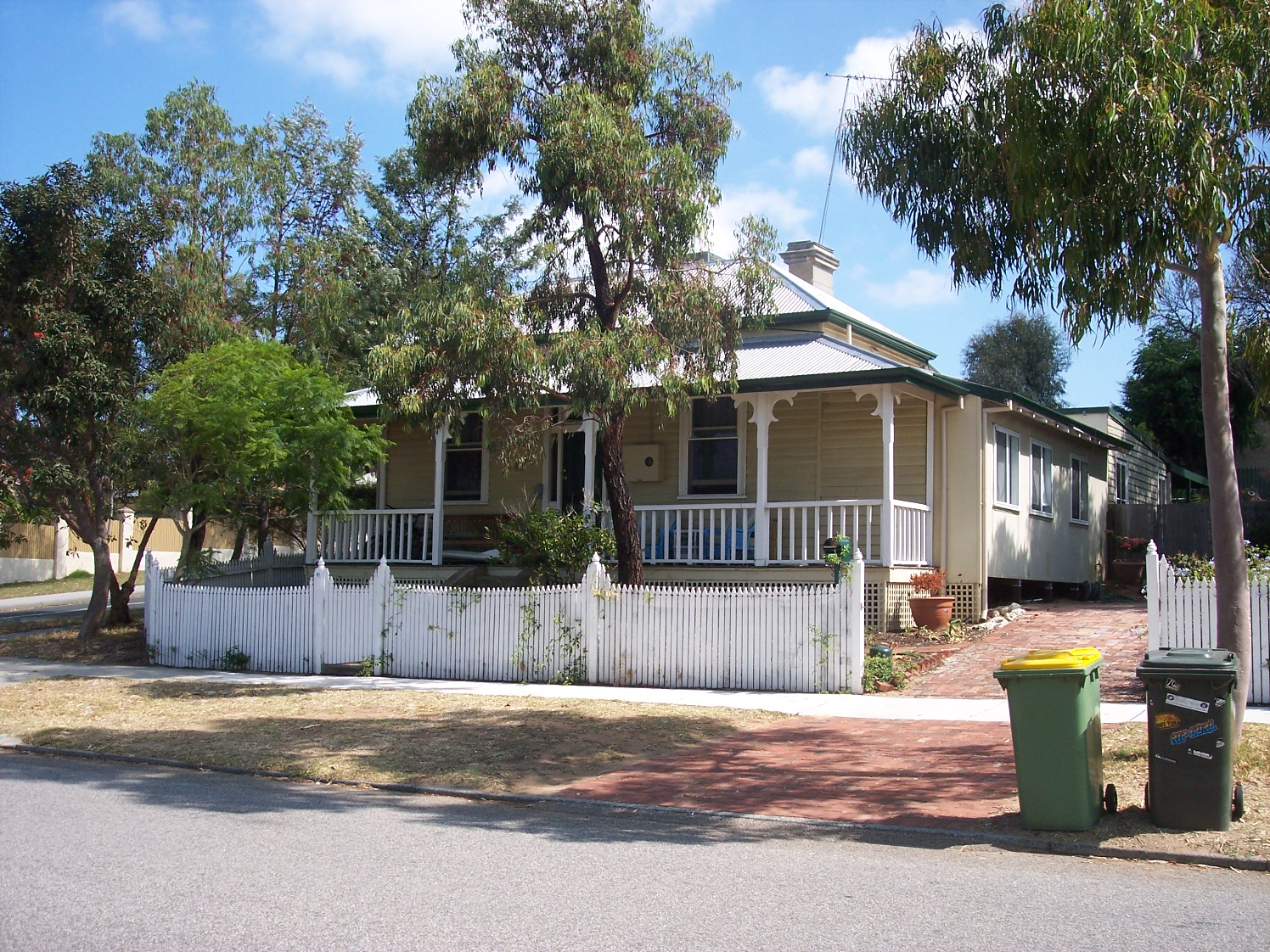ARCHITECTURE
Late Federation / Interwar, Federation Domestic Carpenter
No 41 Fraser Street is a single storey house constructed in rendered brick, timber framing and weatherboard cladding with a hipped and gable corrugated iron roof. It is a simple expression of the Inter-War Bungalow style. It is asymmetrically composed with a gable thrust bay and a part width return hip roofed verandah. The verandah is supported on timber posts. A vertical timber balustrade spans between the posts. There is a central door flanked by single pane double hung sash windows.
HISTORY
1952 Four men were also fined for having failed to give way to a vehicle on the right. They were: Ronald Edward Robson, of Fraser-street. East Fremantle, £4… (reference)
RESIDENTS
1941 - 1949: Robson, Edward




