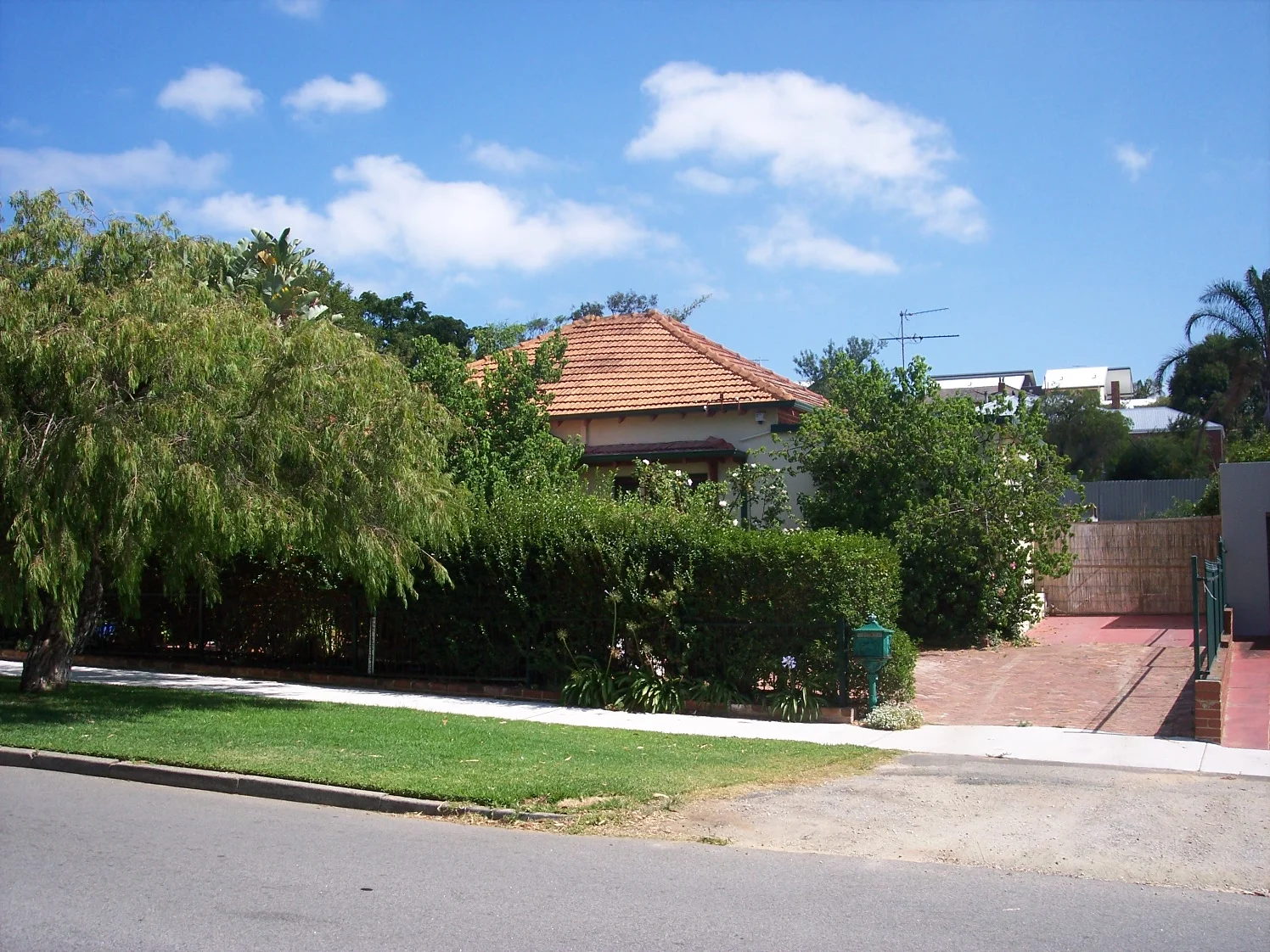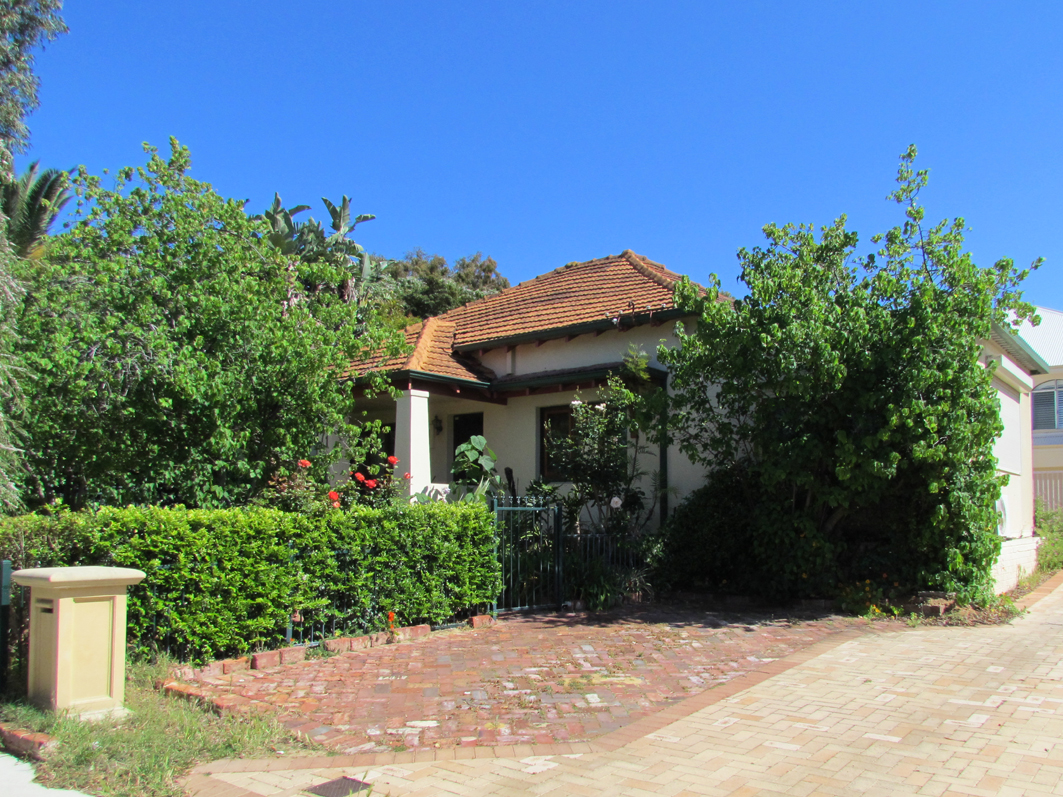ARCHITECTURE
Interwar, Bungalow Porch House
No 71 Fraser Street is a single storey house constructed in rendered brick with a hipped tiled roof. It is an expression of the Inter-War Porch style. It is asymmetrically composed with an offset hipped roof porch supported on stout square columns. A rendered balustrade spans between the columns. The porch roof extends east to form a sun hood. There is a central door flanked by casement and fixed light windows.
HISTORY
1949 B.S.A., 1942, 3 1/2 s.v., perfect condition, for sale. 71 Fraser-st., East Fremantle. (reference)
RESIDENTS
1941 - 1949: Moore, George





