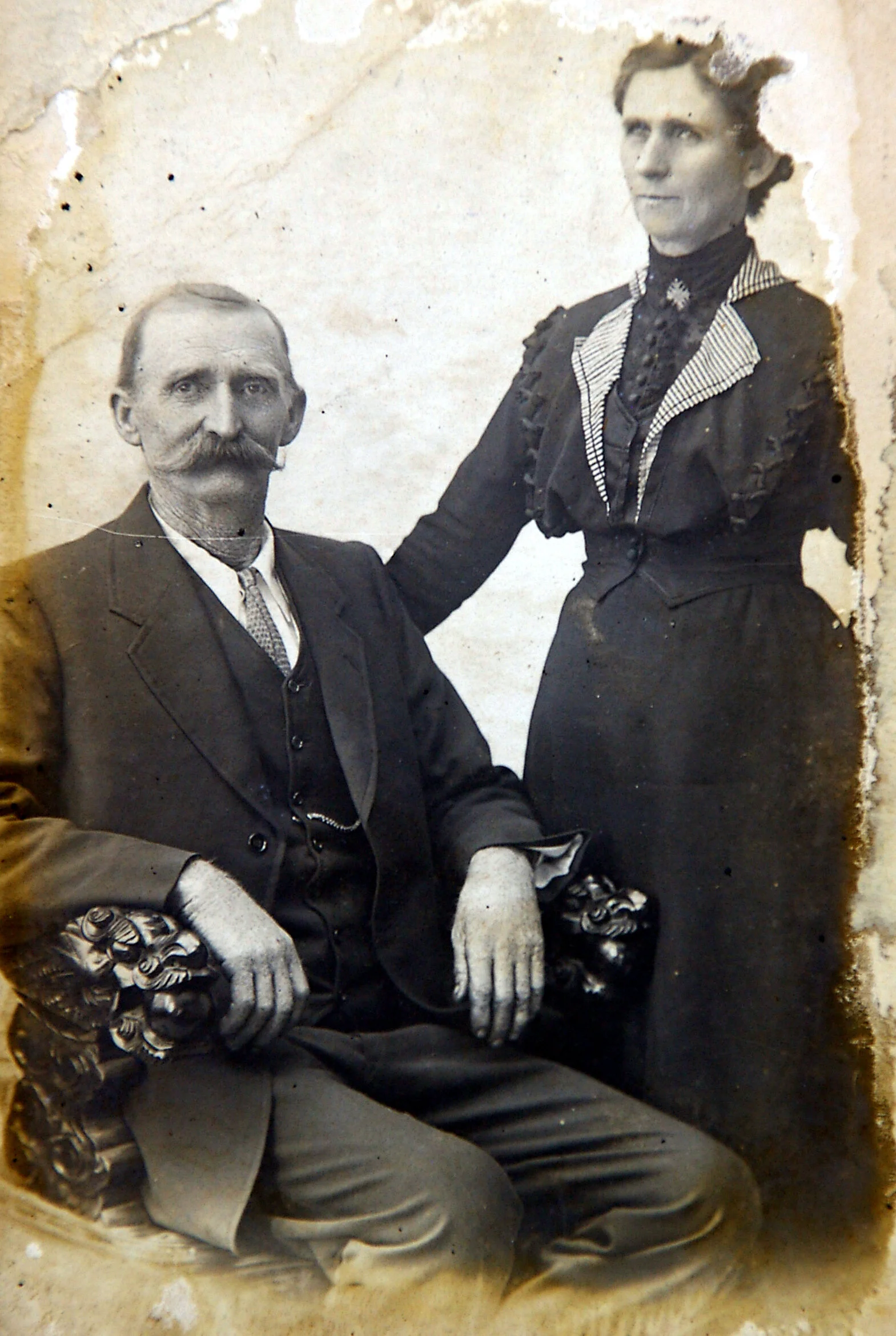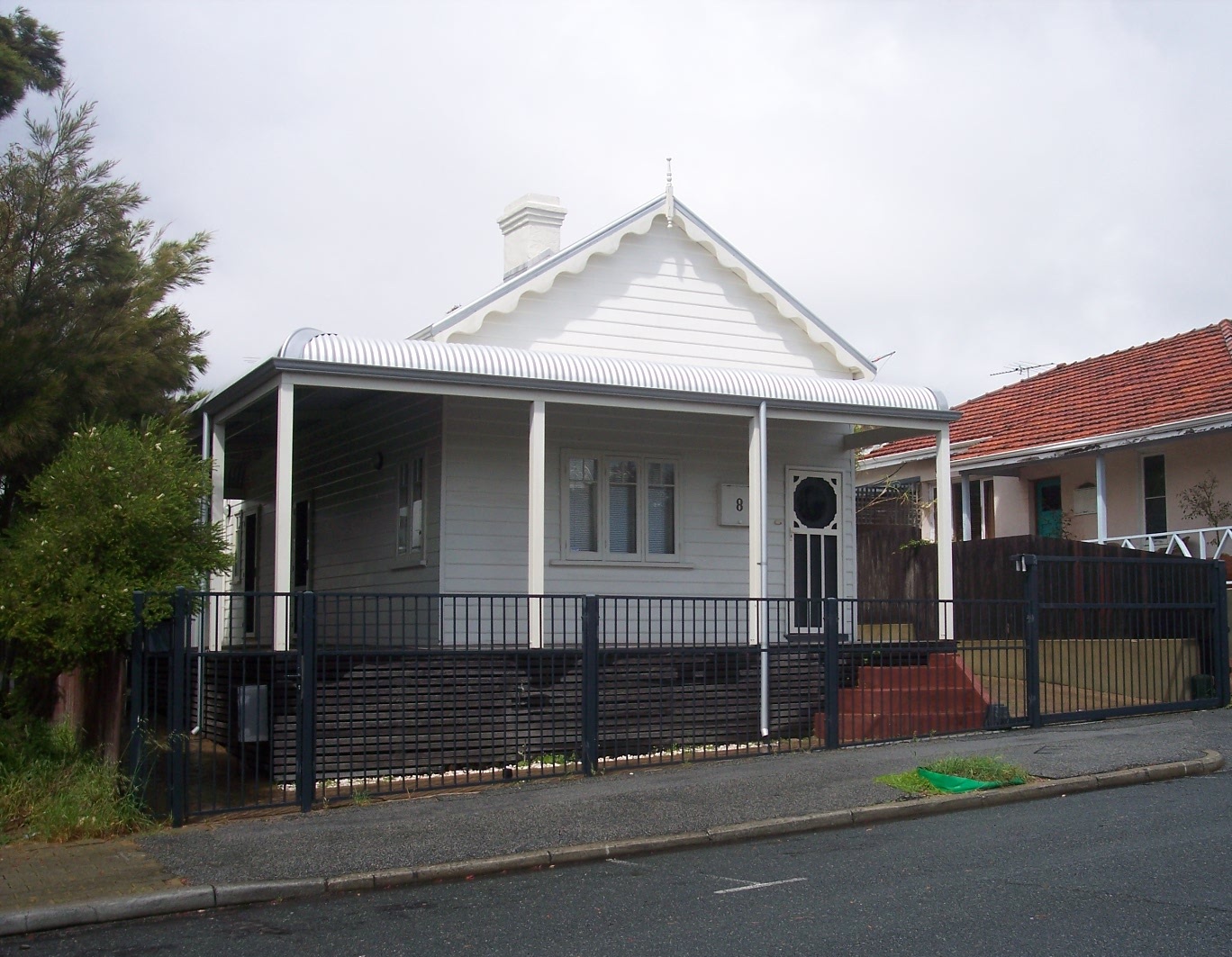ARCHITECTURE
Federation, Gable Domestic Carpenter with Gothic Influences
No. 8 (previously was no. 22) Hubble street is a single-storey cottage constructed in timber framing and weatherboard cladding with a gabled corrugated iron roof. It is a fine expression of the Federation Cottage Ornée style. The place is asymmetrically planned with return bullnose roofed verandah. The verandah is supported by square timber posts with timber brackets. There is a vertical timber balustrade between the timber posts. The gable wall rises above the verandah and it has an elaborately worked barge at the roof verge.
HISTORY
In 1910 Samuel and Mary Morris and their eldest son Reginald lived at this house. See their story under Notable people…
AIF 1915, Frank Raymond Hopkins (Regimental number 3118) Occupation Labourer, 8 Hubble Street, East Fremantle, Single, Age at embarkation 22. Next of kin H. Hopkins. AIF Record
1916 Funeral: The Friends of the late Mr. Henry Hopkins, of Fremantle, and father of Messrs. David, George, and Private Frank Hopkins, are respectfully invited to follow his remains to the place of interment, the Presbyterian portion of the Fremantle Cemetery. The Funeral is appointed to leave his late residence, 22 Hubble-street, East Fremantle... (reference) On the 4th-October, at No. 22, Hubble-street, East Fremantle, Henry, beloved husband of Louisa, and father of David, George, and Private Frank Hopkins, aged 71 years. (reference)
1926 Vehicle transfer. 4244: From Claude Wade to William S. Clarke, 22 Hubble-street, East Fremantle, Big X. (reference)
RESIDENTS
1908: Rooke, Henry J.
1910: Samuel and Mary Morris and their eldest child/son Reginald.
1912 - 1916: Hopkins, Harry
1917 - 1920: Hopkins, Mrs. L.
1921 - 1925: Williams, Robert D.
1927 - 1928: Clarke, W. S.
1929 - 1932: Scarffe, William Robert
1933 - 1949: Cowden, Colin




