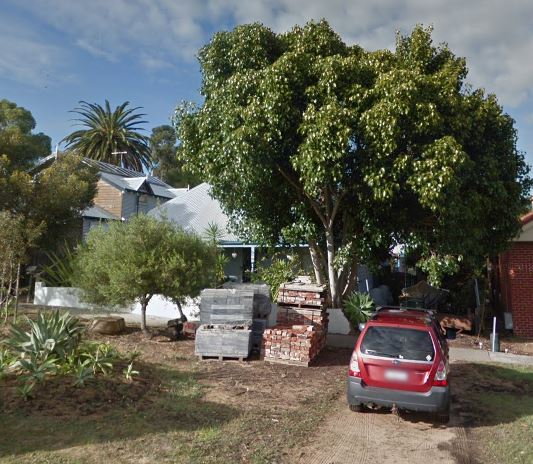ARCHITECTURE
East Fremantle Primary School, 8 Forrest Street, is a primary school campus bounded by Marmion Street, East Street, Chalmers Street and Forrest Street on land Reserve 3465. The place sits on a limestone ridge with views over Fremantle and the harbour. It is located within suburban development including two blocks of three storey flats on the corner of Chalmers and Forrest Streets. To the west of the site is the John Curtin College of the Arts which is also included on HCWA’s Register of Heritage Places.
The campus comprises two main limestone classroom and office buildings, and a compatibly constructed assembly and toilet building together with the other lesser structures which are mostly of recent, prefabricated construction. The buildings are set within landscaped grounds which include mature trees, bitumen paving, grassed and sand play areas and gardens.
Classroom ‘A’ fronts Marmion Street and is a single storey limestone building with a hipped roof that has skillioned roof additions on the southern and eastern sides.
Classroom and Administration block ‘B’ fronts Forrest Street and is a part two-storey random ashlar limestone building with a hipped and gabled roof clad in Colorbond. There is a loggia supported by concrete columns on the north-west of the ground floor.
The single storey limestone block covered assembly and toilet block is situated between the two main blocks.
The playing field is situated on the north western corner of the site. The demountable structures front Forrest Street and the pre-primary centre is located at the end of the cul-de sac. Landscape features include the southern forecourt garden (between classroom and administration block B), the northern forecourt garden (between Marmion Street and classroom block A. There is bitumen paving and mature gum trees on the site.
Refer to Heritage Council of Western Australia's Register of Heritage Places - Register and Assessment Documentation.
A Heritage Assessment was prepared in Aug 2009 by the City of Fremantle for a DA submission to Council for proposed construction of a music and art and stores block and additions and alterations to incorporate the relocation of the toilets.
HISTORY
Research on the history of this property is currently under way by the Museum of Perth in partnership with the Town of East Fremantle.
RESIDENTS
No residents list.

