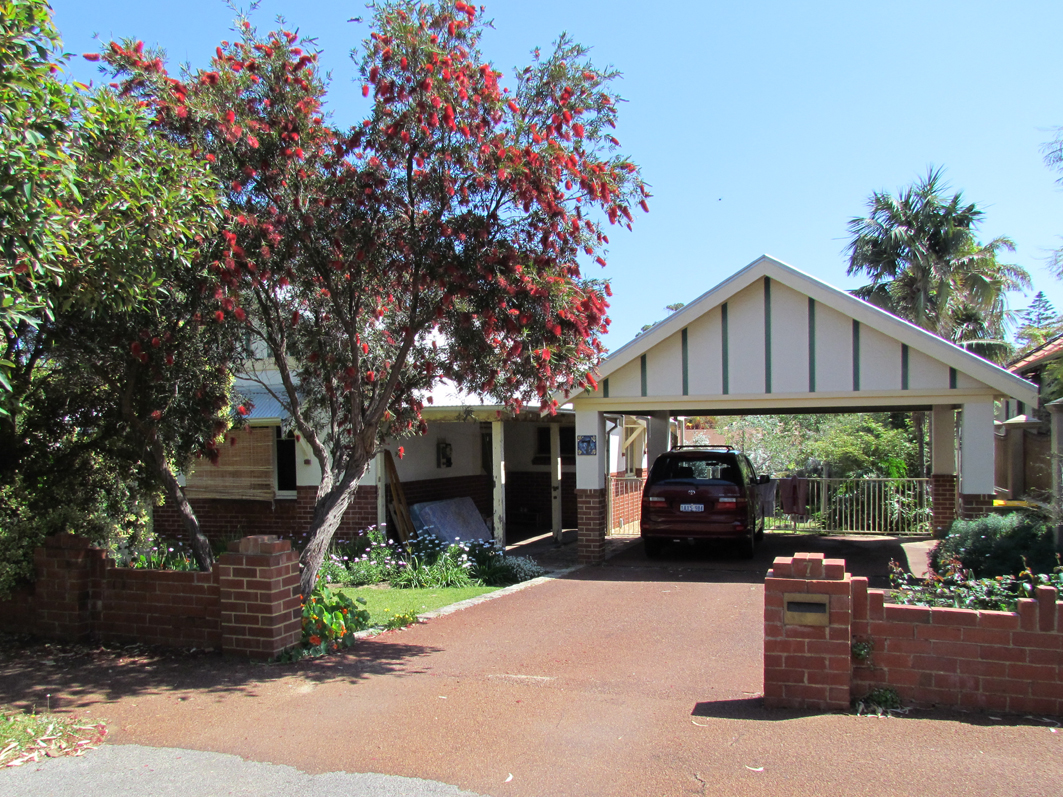ARCHITECTURE
Interwar Bungalow w Federation / Arts & Crafts Influences
No 7 Oakover Street is a single storey house constructed in brick and rendered brick with a hipped and gable corrugated iron roof. It is a fine expression of the Inter-War Bungalow style. The front elevation is symmetrically composed with a central gabled roofed bay flanked by hip roofed verandahs. The half-timbered gable features a set of casement windows and a sun hood. The southern verandah has been enclosed. The northern verandah is supported on timber posts. The entry door is located on the north elevation under the verandah. The lower walls are face brick and the the upper walls are rendered. The roofscape features a rendered chimney.
HISTORY
1929 Tenders Required For Erection Of Brick Residence. On Lot 269 Oakover-st., East Fremantle, for Mr. and Mrs. Theakstone. Plans and specifications can be obtained at Rosiel, Marmion-st, East Fremantle, between 10 and 1 p.m. daily. Returnable Thursday to Mr. Theakstone, Rosiel, by noon, January 31. Lowest or any tender not necessarily accepted. Marked, “Tender for House.” (reference)
RESIDENTS
1931 - 1949: Theakston, Edward
1984 - 2019: Warren, Kevin and Susan



