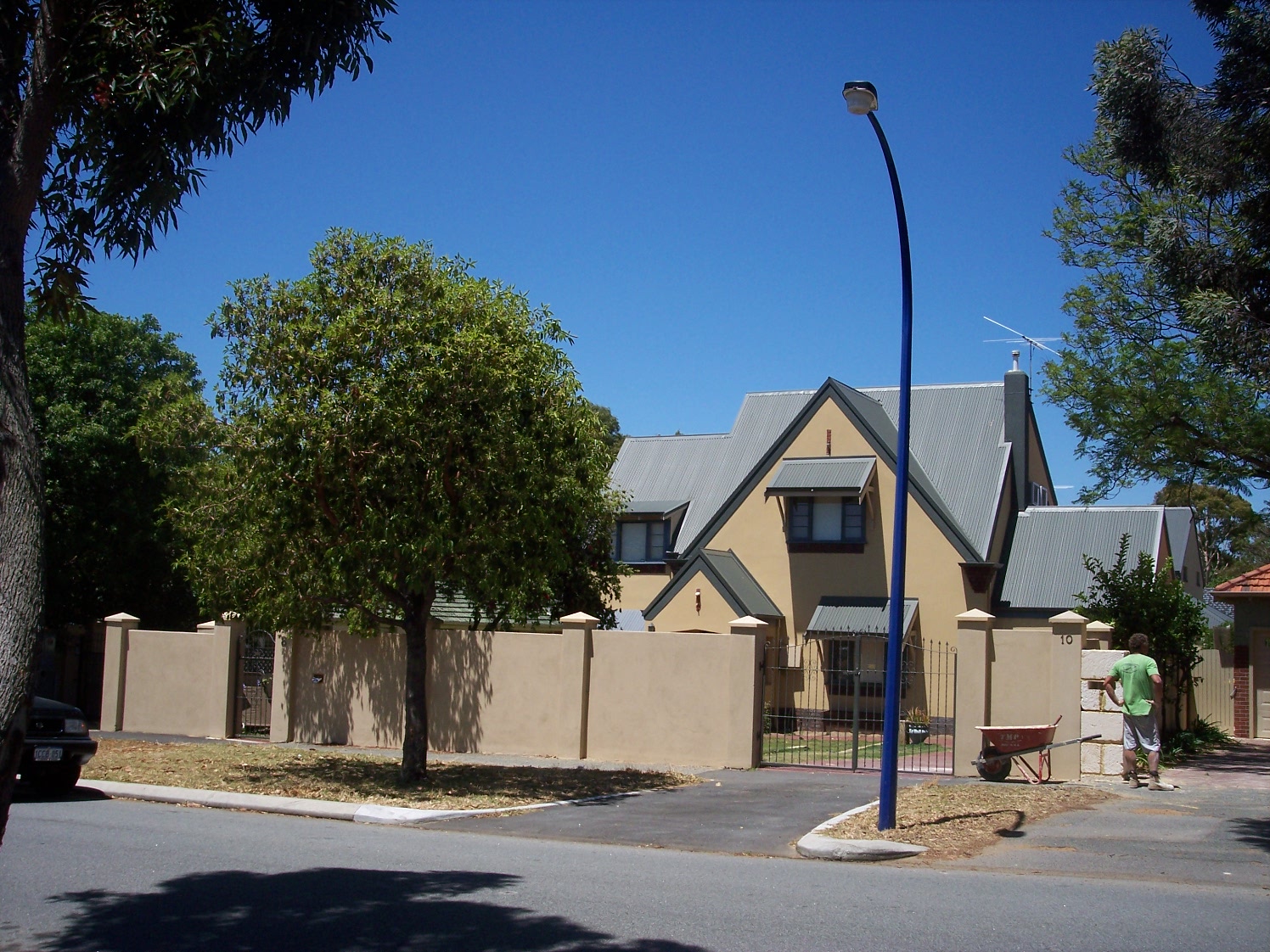ARCHITECTURE
Inter-War, Old English Revivalist
No 8 Dalgety Street is a two storey house constructed in rendered brick with a gabled corrugated iron roof. It is a fine expression of the Inter-War Old English Revival style. The front elevation is asymmetrically planned with an offset gabled entry porch set in a gabled wall. The porch is flanked by a set of casement windows under an awning. The roofscape features a rendered chimney. The entry door is located under the porch.
HISTORY
1938 Tennis. East Fremantle. Tomorrow 2 p.m.: Mrs. E. Drysdale and Mrs. E. Lane v. Misses P. Chester and G. Scanlan; Mrs. K. Lilly and Miss J. Hewitt v. Miss J. Hancock and Mrs. E. Stuart... (reference)
1941 Birth on May 23, at Tresillian Hospital, Nedlands, to Mr. and Mrs. E. G. Stuart, of Dalgety-street, East Fremantle—a son. Both well. (reference)
1947 Birth on September 8, at St. Helen's Hospital, to Vera and Eddie Stuart, of 8 Dalgety-street, East Fremantle—a daughter. Both well. (reference)
RESIDENTS
1939 - 1949: Stuart, Edward G.

